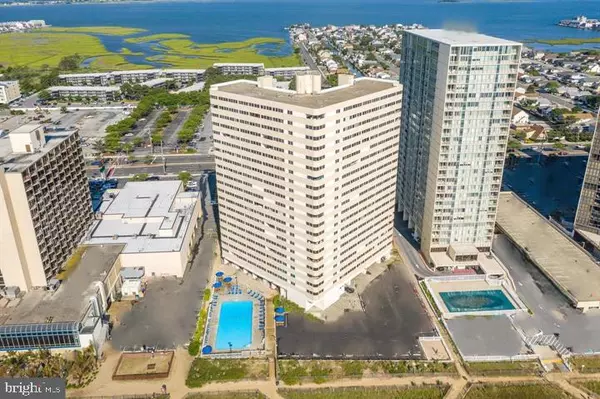
10300 COASTAL HWY #909 Ocean City, MD 21842
2 Beds
2 Baths
966 SqFt
UPDATED:
11/22/2024 04:08 PM
Key Details
Property Type Condo
Sub Type Condo/Co-op
Listing Status Under Contract
Purchase Type For Sale
Square Footage 966 sqft
Price per Sqft $429
Subdivision None Available
MLS Listing ID MDWO2026792
Style Ranch/Rambler
Bedrooms 2
Full Baths 2
Condo Fees $479/mo
HOA Y/N N
Abv Grd Liv Area 966
Originating Board BRIGHT
Year Built 1975
Annual Tax Amount $3,920
Tax Year 2024
Lot Dimensions 0.00 x 0.00
Property Description
Location
State MD
County Worcester
Area Direct Oceanfront (80)
Zoning R-3
Direction West
Rooms
Other Rooms Living Room, Dining Room, Primary Bedroom, Bedroom 2, Kitchen, Foyer, Sun/Florida Room, Bathroom 2, Primary Bathroom
Main Level Bedrooms 2
Interior
Interior Features Bathroom - Stall Shower, Bathroom - Tub Shower, Bathroom - Walk-In Shower, Breakfast Area, Carpet, Ceiling Fan(s), Combination Dining/Living, Dining Area, Entry Level Bedroom, Elevator, Floor Plan - Open, Pantry, Primary Bath(s), Primary Bedroom - Ocean Front, Window Treatments
Hot Water Electric
Heating Heat Pump(s)
Cooling Central A/C
Flooring Carpet, Ceramic Tile
Inclusions ALL FURNITURE / APPLIANCES & EXISTING CONTENTS CONVEY
Equipment Refrigerator, Stove, Washer, Dryer - Electric, Disposal, Dishwasher, Exhaust Fan, Microwave, Oven - Single, Oven/Range - Electric, Range Hood, Water Heater
Furnishings Yes
Fireplace N
Window Features Sliding,Storm,Screens
Appliance Refrigerator, Stove, Washer, Dryer - Electric, Disposal, Dishwasher, Exhaust Fan, Microwave, Oven - Single, Oven/Range - Electric, Range Hood, Water Heater
Heat Source Electric
Laundry Dryer In Unit, Has Laundry, Main Floor
Exterior
Exterior Feature Enclosed, Porch(es)
Utilities Available Cable TV Available
Amenities Available Beach, Common Grounds, Elevator, Pool - Outdoor, Security, Cable
Waterfront Y
Waterfront Description Sandy Beach
Water Access Y
Water Access Desc Public Beach,Swimming Allowed
View Ocean, Panoramic
Accessibility Elevator, Level Entry - Main, Ramp - Main Level
Porch Enclosed, Porch(es)
Garage N
Building
Lot Description Poolside, Premium, Landscaping, Level, Year Round Access
Story 1
Unit Features Hi-Rise 9+ Floors
Sewer Public Sewer
Water Public
Architectural Style Ranch/Rambler
Level or Stories 1
Additional Building Above Grade, Below Grade
New Construction N
Schools
High Schools Stephen Decatur
School District Worcester County Public Schools
Others
Pets Allowed Y
HOA Fee Include Common Area Maintenance,Custodial Services Maintenance,Ext Bldg Maint,Insurance,Lawn Maintenance,Management,Pool(s),Reserve Funds,Snow Removal,Trash,Cable TV,Fiber Optics Available
Senior Community No
Tax ID 2410125863
Ownership Condominium
Security Features Exterior Cameras,Resident Manager,Monitored,Smoke Detector,Sprinkler System - Indoor,Surveillance Sys,Fire Detection System
Acceptable Financing Cash, Conventional, FHA, Private, VA
Listing Terms Cash, Conventional, FHA, Private, VA
Financing Cash,Conventional,FHA,Private,VA
Special Listing Condition Standard
Pets Description Dogs OK


GET MORE INFORMATION





