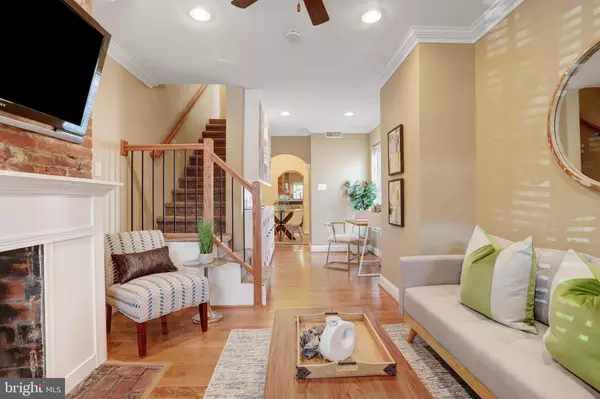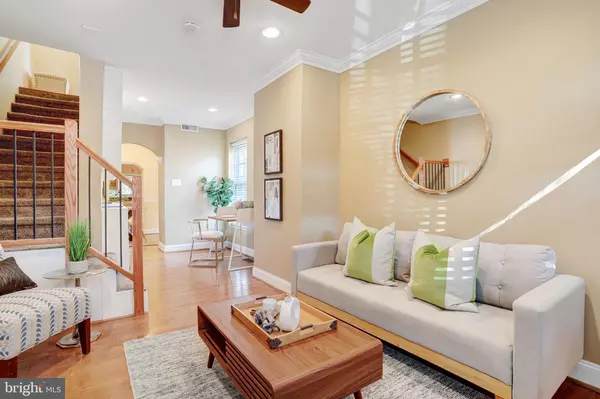
126 N PATRICK ST Alexandria, VA 22314
3 Beds
3 Baths
1,926 SqFt
UPDATED:
11/22/2024 04:29 PM
Key Details
Property Type Single Family Home, Townhouse
Sub Type Twin/Semi-Detached
Listing Status Active
Purchase Type For Sale
Square Footage 1,926 sqft
Price per Sqft $493
Subdivision Old Town Alexandria
MLS Listing ID VAAX2039408
Style Victorian
Bedrooms 3
Full Baths 2
Half Baths 1
HOA Y/N N
Abv Grd Liv Area 1,705
Originating Board BRIGHT
Year Built 1820
Annual Tax Amount $9,420
Tax Year 2024
Lot Size 1,125 Sqft
Acres 0.03
Property Description
Dating back to 1820, this beautifully maintained residence combines historical elegance with modern comfort. Upon entry, you'll be captivated by the elegant archways, a cozy fireplace in the family room, and convenient built-in shelving. This home features three bedrooms, two full baths, and an additional half bath on the main level, providing ample space for your needs. The upper level boasts a sunlit laundry room with expansive windows, perfect for a home office or versatile use. Step into the primary bedroom, located at the rear of the home, to find your personal retreat with a private deck overlooking the backyard, ideal for enjoying your morning coffee. The second bedroom offers classic charm with exposed brick and large windows. The top level features a spacious third bedroom, providing privacy with its own full bathroom. Discover the basement's potential, offering generous storage space and an ideal location for a wine cellar.
The gourmet kitchen is equipped with stainless steel appliances and gas cooking, providing seamless access to the fully fenced-in backyard—an ideal setting for entertaining. This home offers a delightful lifestyle, conveniently located near cafes, fine dining, the Metro, and a leisurely stroll to Old Town's charming Potomac riverfront parks. Additionally, the weekly Saturday Farmer's Market has been a fixture for over a century, offering a delightful morning activity. Seize the opportunity to own a piece of Old Town's rich history!
Location
State VA
County Alexandria City
Zoning CD
Rooms
Other Rooms Living Room, Dining Room, Primary Bedroom, Bedroom 3, Kitchen, Basement, Laundry, Office, Bathroom 2, Primary Bathroom, Full Bath, Half Bath
Basement Other
Interior
Interior Features Built-Ins, Chair Railings, Crown Moldings, Dining Area, Floor Plan - Traditional, Kitchen - Eat-In, Exposed Beams, Family Room Off Kitchen, Recessed Lighting
Hot Water Tankless
Heating Forced Air, Heat Pump(s)
Cooling Ceiling Fan(s), Central A/C, Ductless/Mini-Split, Zoned
Flooring Hardwood, Carpet, Tile/Brick
Fireplaces Number 1
Fireplaces Type Mantel(s)
Inclusions Sofabed on the third level conveys,
Equipment Dishwasher, Disposal, Exhaust Fan, Oven/Range - Gas, Range Hood, Refrigerator, Six Burner Stove, Stainless Steel Appliances, Washer, Dryer, Water Heater - Tankless
Fireplace Y
Window Features Double Pane
Appliance Dishwasher, Disposal, Exhaust Fan, Oven/Range - Gas, Range Hood, Refrigerator, Six Burner Stove, Stainless Steel Appliances, Washer, Dryer, Water Heater - Tankless
Heat Source Electric
Laundry Upper Floor
Exterior
Exterior Feature Balcony, Deck(s), Patio(s)
Fence Fully
Utilities Available Cable TV Available, Electric Available, Natural Gas Available, Phone Available, Water Available
Waterfront N
Water Access N
Accessibility None
Porch Balcony, Deck(s), Patio(s)
Garage N
Building
Story 3
Foundation Other
Sewer Public Sewer
Water Public
Architectural Style Victorian
Level or Stories 3
Additional Building Above Grade, Below Grade
New Construction N
Schools
Elementary Schools Jefferson-Houston
Middle Schools Jefferson-Houston
High Schools Alexandria City
School District Alexandria City Public Schools
Others
Senior Community No
Tax ID 10767000
Ownership Fee Simple
SqFt Source Assessor
Security Features Security System
Acceptable Financing Cash, Conventional, FHA, VA
Listing Terms Cash, Conventional, FHA, VA
Financing Cash,Conventional,FHA,VA
Special Listing Condition Standard


GET MORE INFORMATION





