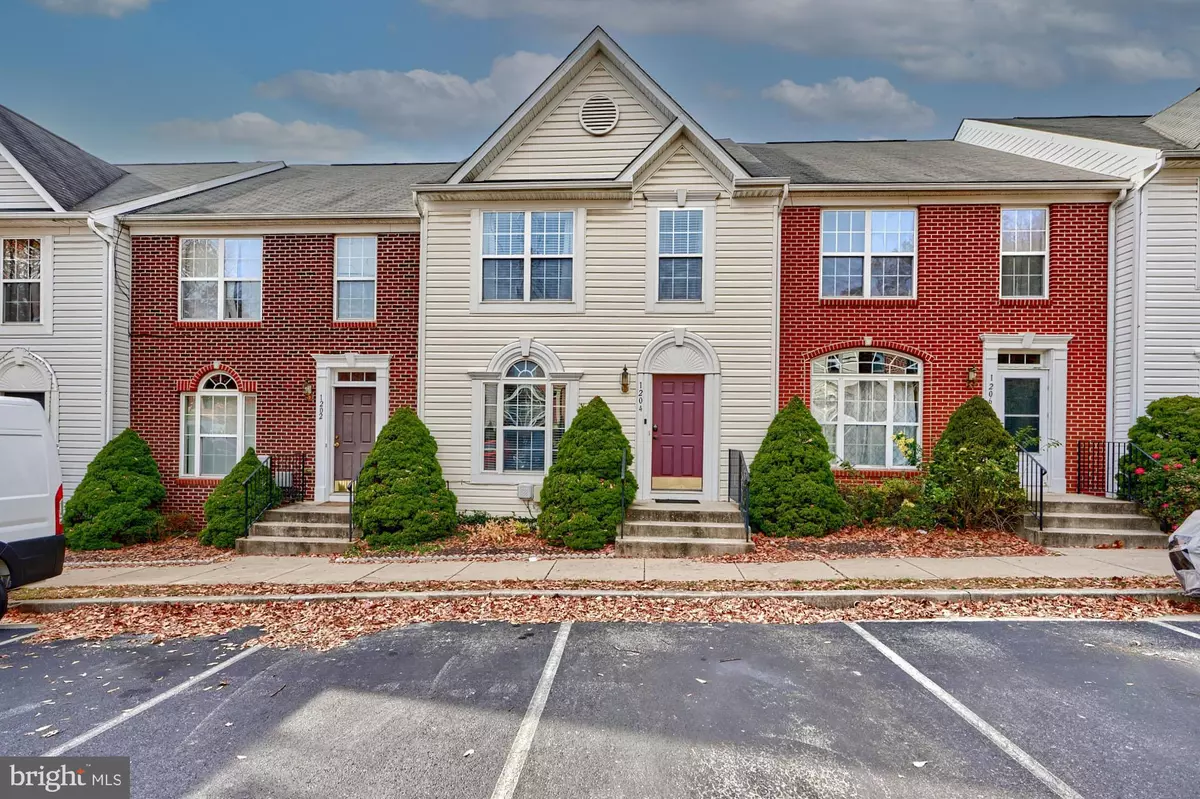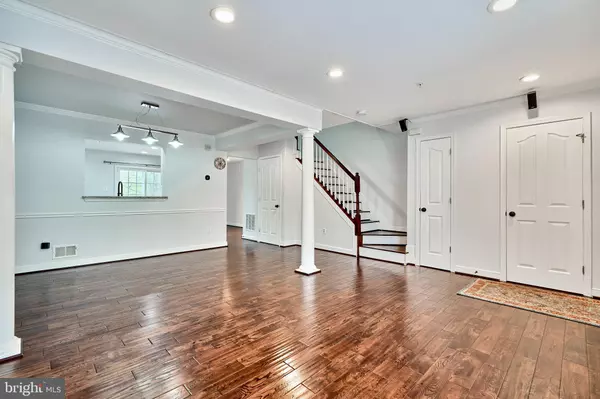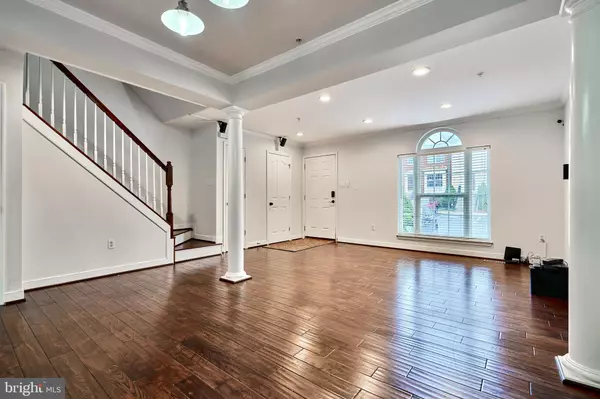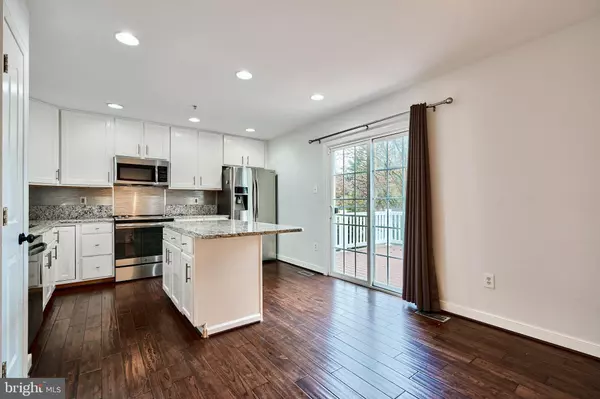GET MORE INFORMATION
$ 384,900
$ 389,000 1.1%
1204 CARLI CT Catonsville, MD 21228
4 Beds
4 Baths
1,960 SqFt
UPDATED:
Key Details
Sold Price $384,900
Property Type Condo
Sub Type Condo/Co-op
Listing Status Sold
Purchase Type For Sale
Square Footage 1,960 sqft
Price per Sqft $196
Subdivision Catonsville Mews
MLS Listing ID MDBC2111698
Sold Date 12/09/24
Style Colonial
Bedrooms 4
Full Baths 3
Half Baths 1
Condo Fees $200/mo
HOA Y/N N
Abv Grd Liv Area 1,360
Originating Board BRIGHT
Year Built 2005
Annual Tax Amount $2,939
Tax Year 2024
Property Sub-Type Condo/Co-op
Property Description
Fall in love with this charming 4 BR/3.5 Bathroom TH with 3 finished levels in Catonsville Mews. The community located at a highly desired area close to everything. The whole house was updated attention to details. Hardwood floors entire house. Stainless still appliances including a brand new dishwasher. Abundant storage spaces. All bathrooms are remodeled in 2019. Master Bedroom with vaulted ceilings, attached bath and walk-in closet. Huge eat-in Kitchen plus separate Dining Area. Fully-finished walk-out level basement has large family room with gas fireplace, plus Bedroom 4 and Full Bath.
Location
State MD
County Baltimore
Zoning RESIDENTIAL
Rooms
Other Rooms Living Room, Dining Room, Primary Bedroom, Kitchen, Den, Bathroom 2, Bathroom 3
Basement Daylight, Full, Fully Finished, Outside Entrance, Rear Entrance, Walkout Level
Interior
Interior Features Bathroom - Walk-In Shower, Bathroom - Tub Shower, Built-Ins, Combination Kitchen/Dining, Kitchen - Eat-In, Upgraded Countertops, Window Treatments, Kitchen - Island, Recessed Lighting, Wood Floors
Hot Water Natural Gas
Heating Forced Air
Cooling Central A/C
Flooring Hardwood
Fireplaces Number 1
Equipment Built-In Microwave, Dishwasher, Dryer - Front Loading, Refrigerator, Stove, Washer - Front Loading
Fireplace Y
Appliance Built-In Microwave, Dishwasher, Dryer - Front Loading, Refrigerator, Stove, Washer - Front Loading
Heat Source Natural Gas
Exterior
Parking On Site 2
Amenities Available Jog/Walk Path
Water Access N
Accessibility None
Garage N
Building
Story 3
Foundation Concrete Perimeter
Sewer Public Sewer
Water Public
Architectural Style Colonial
Level or Stories 3
Additional Building Above Grade, Below Grade
New Construction N
Schools
School District Baltimore County Public Schools
Others
Pets Allowed Y
HOA Fee Include Ext Bldg Maint,Lawn Maintenance,Management,Snow Removal,Trash,Water
Senior Community No
Tax ID 04012400012620
Ownership Condominium
Horse Property N
Special Listing Condition Standard
Pets Allowed No Pet Restrictions

Bought with Matthew John Michalski I • Real Broker, LLC - Gaithersburg
GET MORE INFORMATION





