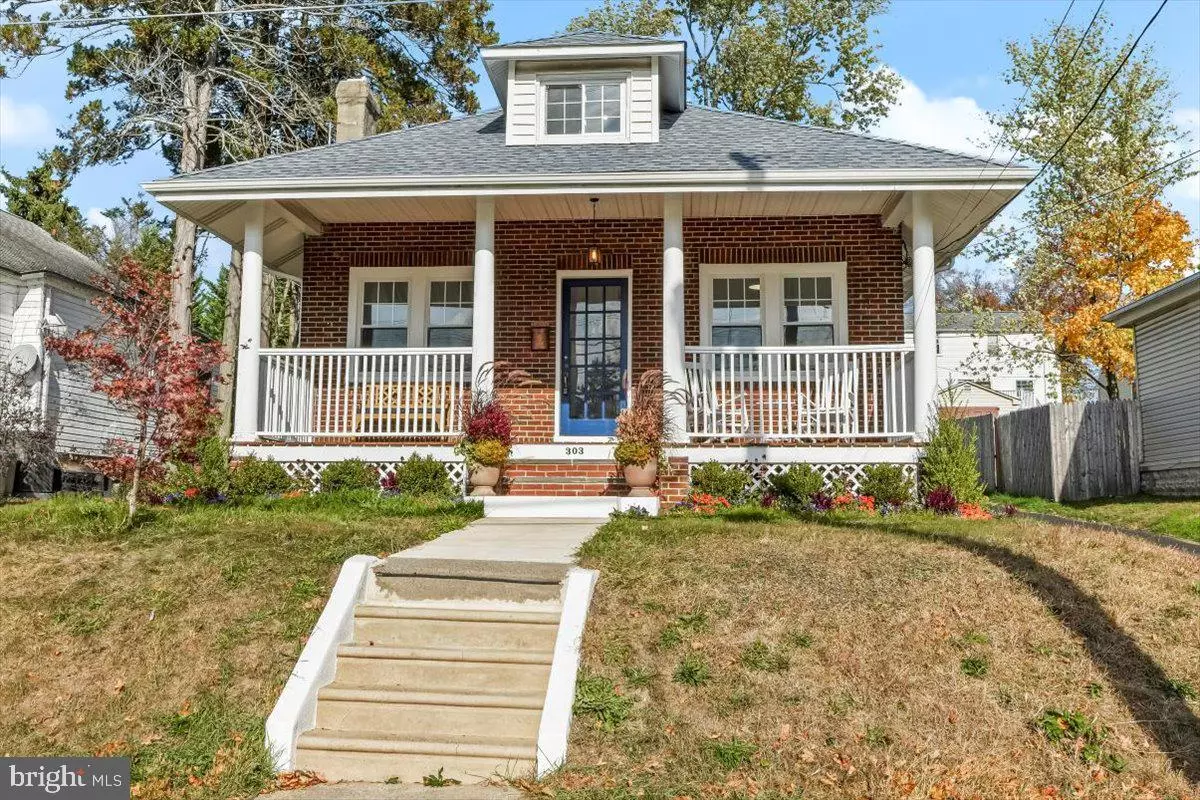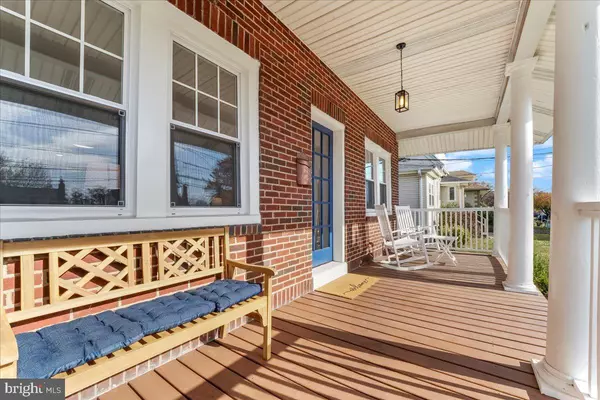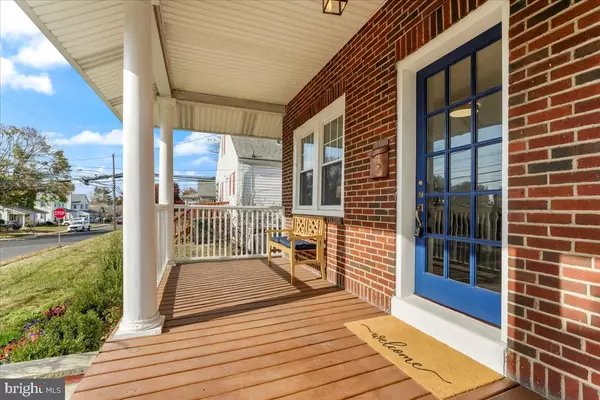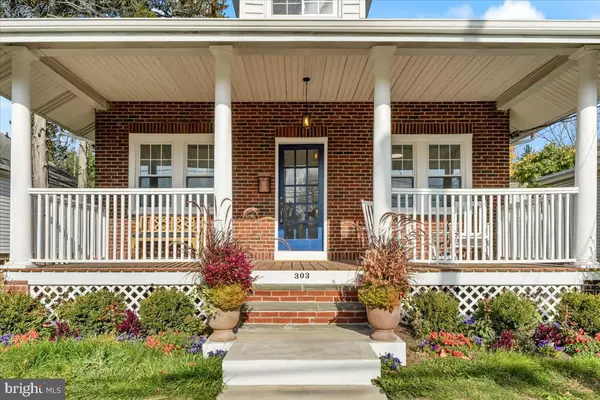
303 KREWSON TER Willow Grove, PA 19090
2 Beds
1 Bath
1,040 SqFt
UPDATED:
11/20/2024 07:29 PM
Key Details
Property Type Single Family Home
Sub Type Detached
Listing Status Pending
Purchase Type For Sale
Square Footage 1,040 sqft
Price per Sqft $370
Subdivision Willow Grove
MLS Listing ID PAMC2122140
Style Craftsman
Bedrooms 2
Full Baths 1
HOA Y/N N
Abv Grd Liv Area 1,040
Originating Board BRIGHT
Year Built 1940
Annual Tax Amount $5,034
Tax Year 2023
Lot Size 6,051 Sqft
Acres 0.14
Lot Dimensions 50.00 x 0.00
Property Description
Step onto the expansive porch and enter a home filled with natural light and gleaming wood floors throughout. The open floor plan seamlessly connects the living spaces, making it ideal for entertaining. Relax by the cozy, brick wood-burning fireplace in the living room or prepare meals in the gourmet kitchen, complete with quartz countertops, a marble herringbone-patterned backsplash with gold hardware, and stainless steel appliances.
This delightful home features two bedrooms. The full bathroom has a tub/shower combination and fabulous marble floor tiles. The lower level includes a laundry room equipped with a new washer and dryer and ample storage space. The attic is a wonderful space for storage and also offers a great opportunity for future expansion.
Enjoy the benefits of a rebuilt, very large 2-car detached garage equipped with a brand new garage door and roof. This home also has a new roof, all new windows throughout, and a brand-new air conditioning and heating system.
The property is situated in the excellent Upper Moreland school district. Located in a walkable neighborhood, this home offers easy access to premier shopping, dining, and major highways.
Experience the perfect blend of elegance and practicality in a location that truly has it all.
Location
State PA
County Montgomery
Area Upper Moreland Twp (10659)
Zoning RESIDENTIAL
Rooms
Other Rooms Attic
Basement Unfinished
Main Level Bedrooms 2
Interior
Interior Features Wood Floors, Upgraded Countertops, Kitchen - Island, Attic, Entry Level Bedroom, Floor Plan - Open, Recessed Lighting
Hot Water Natural Gas
Heating Forced Air
Cooling Central A/C
Flooring Hardwood
Fireplaces Number 1
Fireplaces Type Brick, Wood
Equipment Stainless Steel Appliances, Built-In Microwave, Built-In Range, Cooktop, Dishwasher, Disposal
Fireplace Y
Appliance Stainless Steel Appliances, Built-In Microwave, Built-In Range, Cooktop, Dishwasher, Disposal
Heat Source Natural Gas
Exterior
Exterior Feature Porch(es)
Garage Garage - Front Entry, Garage Door Opener, Additional Storage Area
Garage Spaces 6.0
Waterfront N
Water Access N
Accessibility Level Entry - Main
Porch Porch(es)
Total Parking Spaces 6
Garage Y
Building
Lot Description Front Yard, Rear Yard, SideYard(s)
Story 1
Foundation Block
Sewer Public Sewer
Water Public
Architectural Style Craftsman
Level or Stories 1
Additional Building Above Grade, Below Grade
New Construction N
Schools
School District Upper Moreland
Others
Senior Community No
Tax ID 59-00-10621-003
Ownership Fee Simple
SqFt Source Assessor
Acceptable Financing Cash, Conventional
Horse Property N
Listing Terms Cash, Conventional
Financing Cash,Conventional
Special Listing Condition Standard


GET MORE INFORMATION





