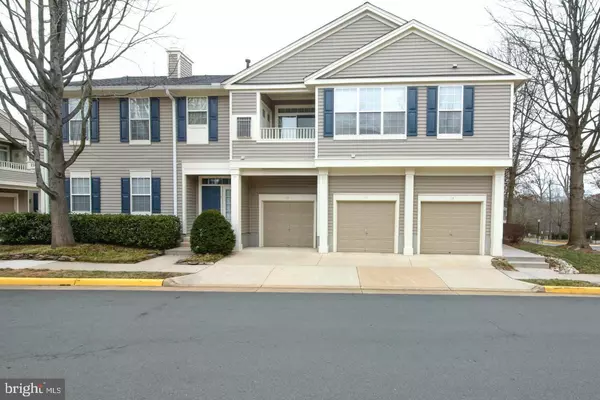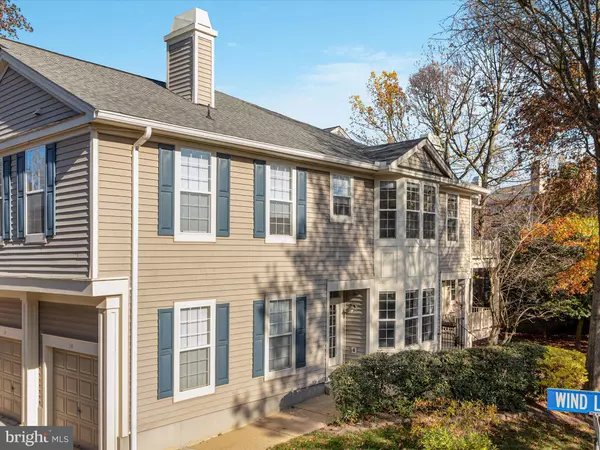
11405-T WINDLEAF CT #32 Reston, VA 20194
2 Beds
3 Baths
1,250 SqFt
UPDATED:
11/11/2024 02:37 PM
Key Details
Property Type Condo
Sub Type Condo/Co-op
Listing Status Under Contract
Purchase Type For Sale
Square Footage 1,250 sqft
Price per Sqft $428
Subdivision Sutton Ridge
MLS Listing ID VAFX2209198
Style Traditional
Bedrooms 2
Full Baths 2
Half Baths 1
Condo Fees $365/mo
HOA Fees $817/ann
HOA Y/N Y
Abv Grd Liv Area 1,250
Originating Board BRIGHT
Year Built 1996
Annual Tax Amount $5,318
Tax Year 2024
Property Description
Pull right into your private attached garage allowing for access directly into the home. As you enter, you'll be greeted by an inviting open floor plan that maximizes space and natural light. The well-equipped kitchen features updated appliances, including a gas range and a stylish microwave, making it a joy to cook and entertain. The spacious living area is enhanced by a cozy gas fireplace, creating a warm ambiance for gatherings or quiet evenings at home.
This unit offers two comfortable bedrooms, both featuring newly updated blinds and ceiling fans for added comfort. The main bedroom boasts modern lighting, providing a serene retreat at the end of the day. Recent updates, including new screens on all windows and lighting in the downstairs storage closet, ensure a fresh and airy feel throughout.
Enjoy peace of mind with essential utilities, including a gas furnace and an electric hot water heater, both well-maintained. Water is included with the condo dues. The Nest thermostat adds a modern touch, allowing for easy temperature control.
The condo is part of a well-managed HOA that includes trash and recycling services, WATER, landscaping, and snow removal, all for a reasonable monthly fee of $365. With always-available parking and no permit required, convenience is at your fingertips. As part of the Reston HOA you'll benefit from the many pools, basketball courts, tennis courts, tot lots and trails.
Located in a vibrant community, this property is close to shopping, dining, and recreational activities, making it an ideal choice for those seeking an active lifestyle. Don’t miss the opportunity to make this lovely condo your new home!
Location
State VA
County Fairfax
Zoning 372
Interior
Interior Features Bathroom - Tub Shower, Bathroom - Walk-In Shower, Breakfast Area, Built-Ins, Carpet, Ceiling Fan(s), Family Room Off Kitchen, Floor Plan - Open, Kitchen - Island, Primary Bath(s), Walk-in Closet(s), Recessed Lighting
Hot Water Electric
Heating Heat Pump(s)
Cooling Central A/C
Flooring Carpet, Hardwood
Fireplaces Number 1
Inclusions Washer/Dryer, Stove, Built-in Microwave, Attached Garage with 1 remote, Refrigerator, dishwasher, Disposer, Water included
Fireplace Y
Heat Source Natural Gas
Exterior
Garage Garage Door Opener, Garage - Side Entry, Inside Access
Garage Spaces 1.0
Amenities Available Basketball Courts, Bike Trail, Dog Park, Golf Course, Jog/Walk Path, Lake, Pool - Outdoor, Soccer Field, Tennis Courts, Tot Lots/Playground, Transportation Service
Waterfront N
Water Access N
Accessibility None
Attached Garage 1
Total Parking Spaces 1
Garage Y
Building
Story 2
Foundation Concrete Perimeter
Sewer Public Sewer
Water Public
Architectural Style Traditional
Level or Stories 2
Additional Building Above Grade, Below Grade
New Construction N
Schools
Elementary Schools Aldrin
Middle Schools Herndon
High Schools Herndon
School District Fairfax County Public Schools
Others
Pets Allowed Y
HOA Fee Include Common Area Maintenance,Ext Bldg Maint,Parking Fee,Pool(s),Road Maintenance,Snow Removal,Sewer,Trash,Water
Senior Community No
Tax ID 0114 25 0032
Ownership Condominium
Acceptable Financing Cash, Conventional, FHA, VA
Horse Property N
Listing Terms Cash, Conventional, FHA, VA
Financing Cash,Conventional,FHA,VA
Special Listing Condition Standard
Pets Description No Pet Restrictions


GET MORE INFORMATION





