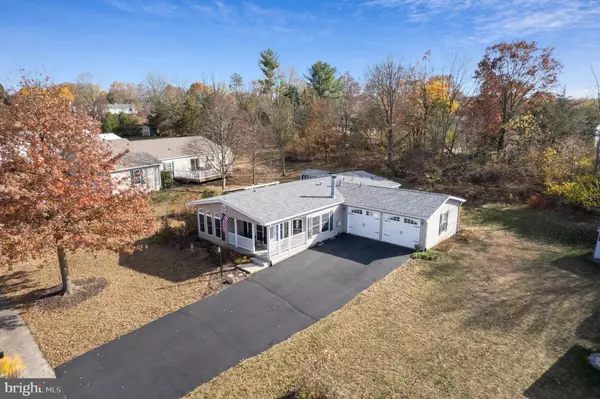
274 W 4TH ST Red Hill, PA 18076
2 Beds
2 Baths
1,492 SqFt
UPDATED:
11/08/2024 07:20 PM
Key Details
Property Type Manufactured Home
Sub Type Manufactured
Listing Status Pending
Purchase Type For Sale
Square Footage 1,492 sqft
Price per Sqft $120
Subdivision Red Hill Ests
MLS Listing ID PAMC2122012
Style Ranch/Rambler
Bedrooms 2
Full Baths 2
HOA Fees $739/mo
HOA Y/N Y
Abv Grd Liv Area 1,492
Originating Board BRIGHT
Land Lease Amount 739.0
Land Lease Frequency Monthly
Year Built 2001
Annual Tax Amount $2,330
Tax Year 2023
Lot Dimensions 0.00 x 0.00
Property Description
Location
State PA
County Montgomery
Area Red Hill Boro (10617)
Zoning RESIDENTIAL MOBILE HOME
Rooms
Other Rooms Living Room, Dining Room, Kitchen, Breakfast Room
Main Level Bedrooms 2
Interior
Interior Features Bathroom - Walk-In Shower, Kitchen - Eat-In, Primary Bath(s)
Hot Water Electric
Heating Central
Cooling Central A/C
Fireplaces Number 1
Fireplaces Type Fireplace - Glass Doors, Gas/Propane
Inclusions washer, dryer, refrigerator
Fireplace Y
Heat Source Natural Gas
Laundry Main Floor
Exterior
Parking Features Garage - Front Entry
Garage Spaces 4.0
Amenities Available Club House
Water Access N
Accessibility None
Attached Garage 2
Total Parking Spaces 4
Garage Y
Building
Story 1
Sewer Public Sewer
Water Public
Architectural Style Ranch/Rambler
Level or Stories 1
Additional Building Above Grade, Below Grade
New Construction N
Schools
School District Upper Perkiomen
Others
Pets Allowed Y
HOA Fee Include Management
Senior Community Yes
Age Restriction 55
Tax ID 17-00-01402-111
Ownership Land Lease
SqFt Source Assessor
Special Listing Condition Standard
Pets Allowed Cats OK, Dogs OK, Number Limit


GET MORE INFORMATION





