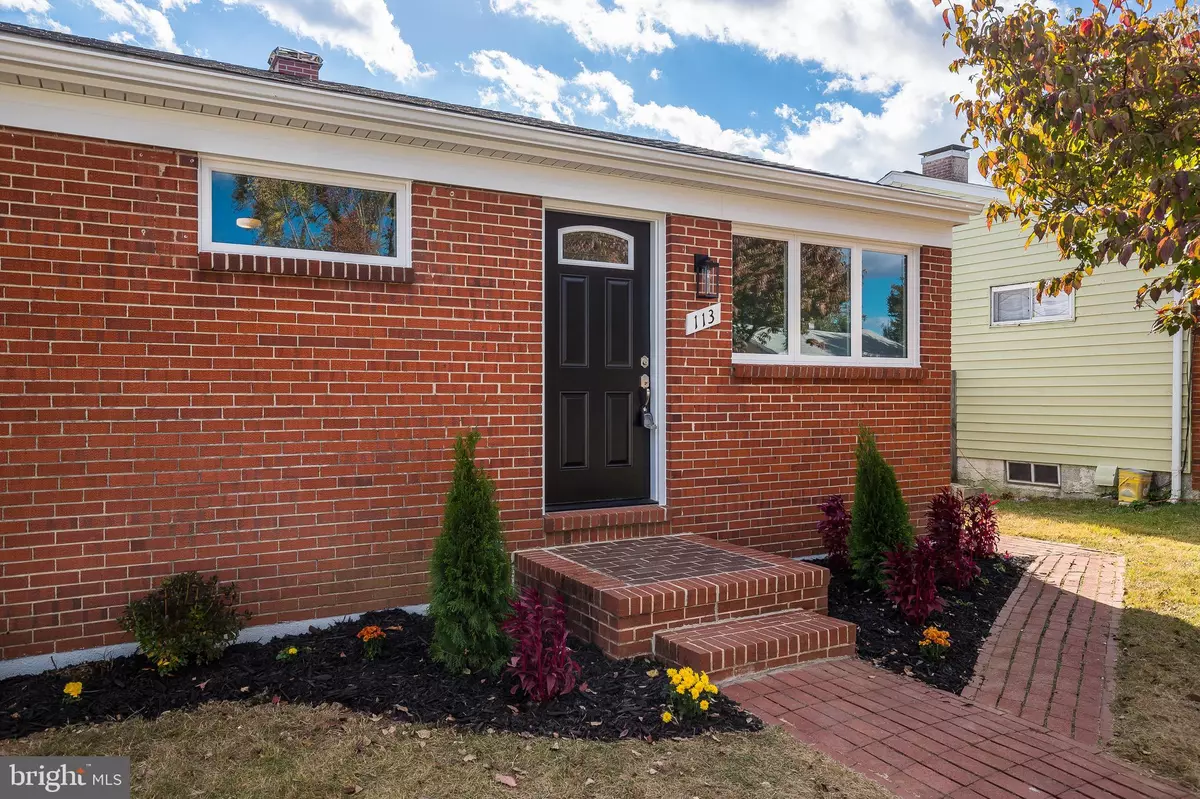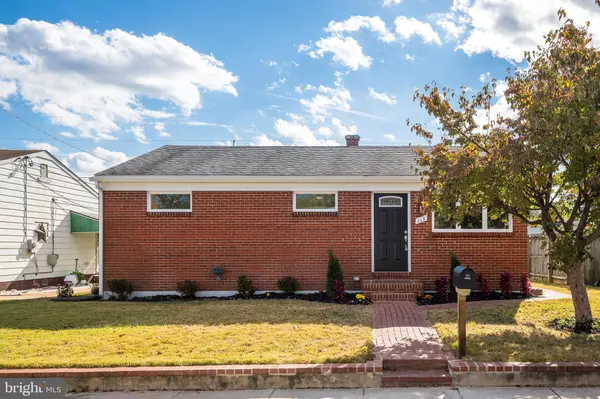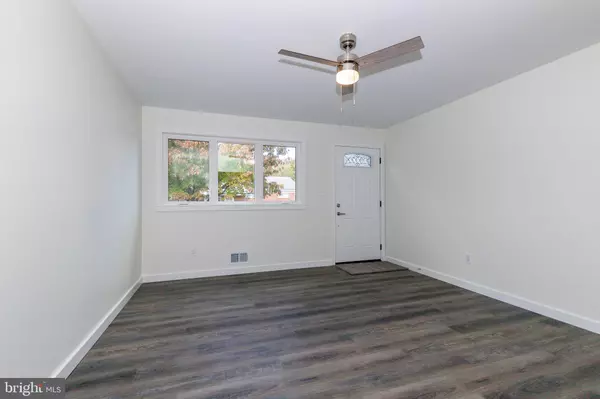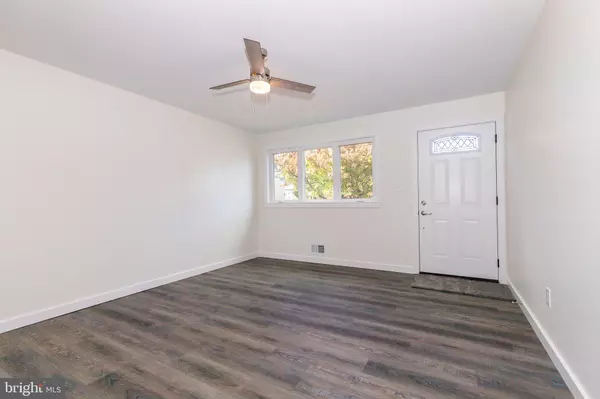
113 CEDAR HILL Brooklyn, MD 21225
3 Beds
1 Bath
1,008 SqFt
UPDATED:
11/15/2024 01:21 PM
Key Details
Property Type Single Family Home
Sub Type Detached
Listing Status Active
Purchase Type For Sale
Square Footage 1,008 sqft
Price per Sqft $371
Subdivision Arundel Gardens
MLS Listing ID MDAA2098088
Style Ranch/Rambler
Bedrooms 3
Full Baths 1
HOA Y/N N
Abv Grd Liv Area 1,008
Originating Board BRIGHT
Year Built 1961
Annual Tax Amount $2,780
Tax Year 2024
Lot Size 5,350 Sqft
Acres 0.12
Property Description
Discover this tastefully updated three-bedroom rancher, featuring stunning curb appea complete with brick sidewalks and off-street parking.
Step inside to find a freshly painted interior, where the majority of the windows have been replaced, and brand-new flooring and fixtures elevate the space.
The brand-new kitchen is a highlight, boasting a spacious layout with quartz countertops, 42” cabinets with soft-close doors, a convenient lazy Susan, and double wall pantry cabinets.
The full bath is both spacious and functional, featuring custom built-in shelving, a generously sized linen closet with lighting, and ample storage for all your essentials.
The full basement offers both interior and exterior access, showcasing an open-concept design that maximizes space and versatility. All appliances convey, including a brand-new washer and dryer, along with a bonus slop sink.
A new HVAC system ensures comfort year-round.
Outside, enjoy the beautifully landscaped front and rear yards, highlighted by a large concrete slab—ideal for outdoor entertaining and BBQ grilling.
Don’t miss your chance to see this charming home—schedule a private tour today!
Location
State MD
County Anne Arundel
Zoning R5
Rooms
Basement Full, Interior Access, Connecting Stairway, Daylight, Partial, Improved, Partially Finished, Sump Pump, Windows
Main Level Bedrooms 3
Interior
Interior Features Attic, Combination Kitchen/Dining, Entry Level Bedroom, Family Room Off Kitchen, Wood Floors, Ceiling Fan(s), Recessed Lighting
Hot Water Natural Gas
Heating Heat Pump(s)
Cooling Central A/C
Flooring Ceramic Tile, Luxury Vinyl Plank, Partially Carpeted
Inclusions Gas stove, refrigerator, dishwasher, microwave, garage disposal, washer, & dryer
Equipment Water Heater, Washer, Refrigerator, Dryer, Oven/Range - Gas
Fireplace N
Appliance Water Heater, Washer, Refrigerator, Dryer, Oven/Range - Gas
Heat Source Natural Gas
Laundry Basement
Exterior
Utilities Available Cable TV Available, Electric Available, Natural Gas Available, Phone Available
Waterfront N
Water Access N
Accessibility 2+ Access Exits
Garage N
Building
Lot Description Rear Yard
Story 1
Foundation Block
Sewer Public Sewer
Water Public
Architectural Style Ranch/Rambler
Level or Stories 1
Additional Building Above Grade, Below Grade
New Construction N
Schools
Elementary Schools Brooklyn Park
Middle Schools Brooklyn Park
High Schools North County
School District Anne Arundel County Public Schools
Others
Senior Community No
Tax ID 020500111522500
Ownership Fee Simple
SqFt Source Assessor
Acceptable Financing Cash, Conventional, FHA, VA
Listing Terms Cash, Conventional, FHA, VA
Financing Cash,Conventional,FHA,VA
Special Listing Condition Standard


GET MORE INFORMATION





