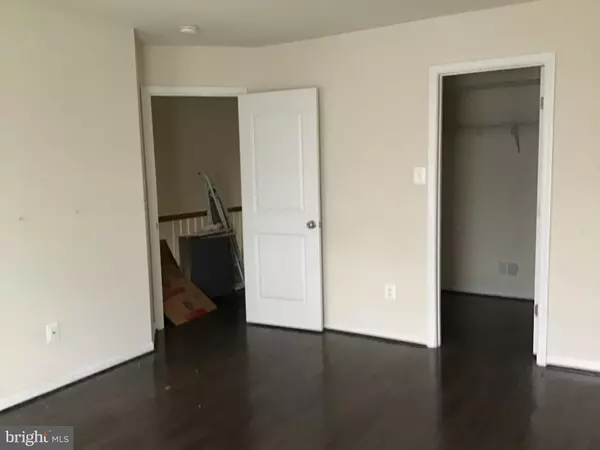
15605 LADY LAUREN LN Brandywine, MD 20613
3 Beds
4 Baths
2,183 SqFt
UPDATED:
11/11/2024 02:58 PM
Key Details
Property Type Townhouse
Sub Type Interior Row/Townhouse
Listing Status Active
Purchase Type For Sale
Square Footage 2,183 sqft
Price per Sqft $183
Subdivision Chadds Ford Landing
MLS Listing ID MDPG2131254
Style Traditional
Bedrooms 3
Full Baths 2
Half Baths 2
HOA Fees $195/qua
HOA Y/N Y
Abv Grd Liv Area 2,183
Originating Board BRIGHT
Year Built 2015
Tax Year 2024
Lot Size 1,759 Sqft
Acres 0.04
Property Description
Built in 2015, this home is an exceptional find! It requires some TLC to reach its full potential, offering substantial value in today’s market. Although not currently move-in ready, it’s the lowest-priced unit in the association, giving you a unique chance to build immediate equity. Please note, the home is sold by an estate “as is,” with no repairs. Its modern construction suggests that major repairs will likely be minimal. Are you the buyer to unlock this home’s full potential? Don’t miss out—submit your highest and best offer today!
Location
State MD
County Prince Georges
Zoning LAC
Rooms
Other Rooms Living Room, Dining Room, Primary Bedroom, Bedroom 2, Bedroom 3, Kitchen, Game Room, Family Room, Foyer, Laundry, Attic
Basement Outside Entrance, Walkout Level
Interior
Interior Features Breakfast Area, Dining Area, Kitchen - Eat-In, Primary Bath(s), Upgraded Countertops, Recessed Lighting
Hot Water Electric
Cooling Central A/C
Equipment Washer/Dryer Hookups Only, Dishwasher, Disposal, Icemaker, Microwave, Oven/Range - Gas, Refrigerator
Fireplace N
Window Features Insulated,Vinyl Clad
Appliance Washer/Dryer Hookups Only, Dishwasher, Disposal, Icemaker, Microwave, Oven/Range - Gas, Refrigerator
Heat Source Electric
Exterior
Utilities Available Cable TV Available
Water Access N
Roof Type Asphalt
Accessibility None
Garage N
Building
Story 3
Foundation Concrete Perimeter
Sewer Public Sewer
Water Public
Architectural Style Traditional
Level or Stories 3
Additional Building Above Grade
Structure Type 9'+ Ceilings,Dry Wall
New Construction N
Schools
School District Prince George'S County Public Schools
Others
Pets Allowed Y
HOA Fee Include Snow Removal,Lawn Maintenance
Senior Community No
Tax ID 17115560215
Ownership Fee Simple
SqFt Source Estimated
Security Features Smoke Detector,Sprinkler System - Indoor
Acceptable Financing Conventional, Cash, Other
Listing Terms Conventional, Cash, Other
Financing Conventional,Cash,Other
Special Listing Condition Standard
Pets Description Case by Case Basis


GET MORE INFORMATION





