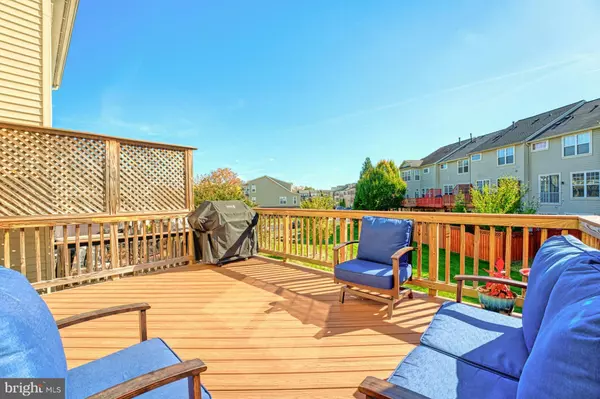
43223 BROXTON TER Broadlands, VA 20148
3 Beds
4 Baths
2,220 SqFt
UPDATED:
10/30/2024 09:15 PM
Key Details
Property Type Townhouse
Sub Type Interior Row/Townhouse
Listing Status Under Contract
Purchase Type For Sale
Square Footage 2,220 sqft
Price per Sqft $301
Subdivision Broadlands South
MLS Listing ID VALO2082698
Style Colonial
Bedrooms 3
Full Baths 3
Half Baths 1
HOA Fees $140/mo
HOA Y/N Y
Abv Grd Liv Area 2,220
Originating Board BRIGHT
Year Built 2004
Annual Tax Amount $5,482
Tax Year 2024
Lot Size 1,742 Sqft
Acres 0.04
Property Description
The lower level was updated in 2022 to include new carpet, custom built-ins, fresh paint, new exterior door and updated full 3rd bath.
The main level offers a sun-filled open floor plan which makes entertaining fun. The kitchen offers two-tone cabinets(2021), stainless appliance package, quartz countertop(2021) and backsplash(2022). Pantry. Huge living room w/ upgraded LVP flooring. Stair treads and railings were stained to match the flooring.
The owner's retreat offers vaulted ceiling w/ ceiling fan/light, walk-in closet and renovated owner's bath. Renovations in the owner's bath included a new soaking tub, shower with ceramic tile + frameless shower door, double raised vanity, commode, fixtures, fan and tile flooring. Two additional bedrooms on the upper level share a renovated full bath. The laundry room is located on the bedroom level-washer and dryer to convey.
Excellent community amenities include basic cable and internet services, pools, tennis courts, tot lots and so much more! Convenient commuter location w/ easy access to the Dulles International Airport, Dulles Greenway, Rt 28 & Rt 50. Home located close to Harris Teeter, restaurants and shops & services. Truly move-in ready!!
Location
State VA
County Loudoun
Zoning PDH4
Interior
Interior Features Family Room Off Kitchen, Breakfast Area, Combination Kitchen/Dining, Combination Dining/Living, Kitchen - Eat-In, Built-Ins, Chair Railings, Upgraded Countertops, Primary Bath(s), Wood Floors, Floor Plan - Traditional
Hot Water Natural Gas
Heating Forced Air
Cooling Central A/C, Ceiling Fan(s)
Flooring Hardwood, Ceramic Tile, Carpet
Fireplaces Number 1
Fireplaces Type Fireplace - Glass Doors, Gas/Propane
Equipment Dishwasher, Disposal, Dryer, Exhaust Fan, Microwave, Oven/Range - Gas, Refrigerator, Washer
Fireplace Y
Window Features Double Pane
Appliance Dishwasher, Disposal, Dryer, Exhaust Fan, Microwave, Oven/Range - Gas, Refrigerator, Washer
Heat Source Natural Gas
Laundry Has Laundry, Upper Floor, Washer In Unit, Dryer In Unit
Exterior
Exterior Feature Deck(s)
Garage Garage - Front Entry, Garage Door Opener
Garage Spaces 2.0
Amenities Available Common Grounds, Basketball Courts, Pool - Outdoor, Tennis Courts, Tot Lots/Playground
Waterfront N
Water Access N
Roof Type Asphalt
Accessibility None
Porch Deck(s)
Attached Garage 1
Total Parking Spaces 2
Garage Y
Building
Story 3
Foundation Slab
Sewer Public Sewer
Water Public
Architectural Style Colonial
Level or Stories 3
Additional Building Above Grade, Below Grade
Structure Type Vaulted Ceilings,9'+ Ceilings
New Construction N
Schools
Elementary Schools Mill Run
Middle Schools Eagle Ridge
High Schools Briar Woods
School District Loudoun County Public Schools
Others
Pets Allowed Y
HOA Fee Include Broadband,High Speed Internet,Management,Insurance,Pool(s)
Senior Community No
Tax ID 119273006000
Ownership Fee Simple
SqFt Source Assessor
Acceptable Financing Cash, Conventional, FHA, VA
Listing Terms Cash, Conventional, FHA, VA
Financing Cash,Conventional,FHA,VA
Special Listing Condition Standard
Pets Description Dogs OK, Cats OK


GET MORE INFORMATION





