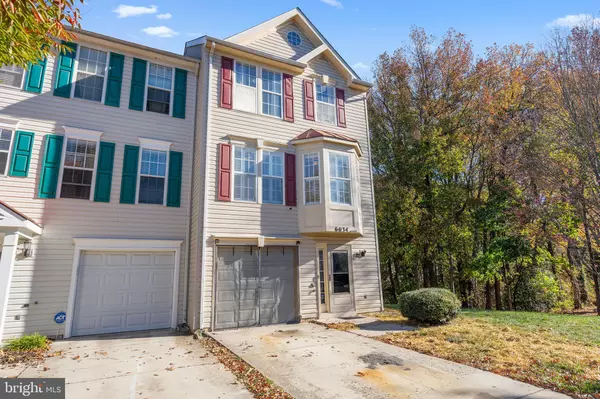
6034 CEDAR POST DR District Heights, MD 20747
3 Beds
4 Baths
1,932 SqFt
UPDATED:
11/25/2024 02:38 PM
Key Details
Property Type Townhouse
Sub Type End of Row/Townhouse
Listing Status Active
Purchase Type For Sale
Square Footage 1,932 sqft
Price per Sqft $217
Subdivision Pennsylvania Crossing
MLS Listing ID MDPG2130708
Style Contemporary
Bedrooms 3
Full Baths 2
Half Baths 2
HOA Fees $81/mo
HOA Y/N Y
Abv Grd Liv Area 1,932
Originating Board BRIGHT
Year Built 1995
Annual Tax Amount $4,377
Tax Year 2024
Lot Size 2,695 Sqft
Acres 0.06
Property Description
Upon entry, you’re greeted by a bright above-ground lower level that leads to a versatile rec room—ideal for a home gym, entertainment space, or creative retreat. The rec room opens to a brand-new deck featuring an outdoor TV setup, perfect for relaxing or hosting.
The main level boasts separate living and dining rooms for a traditional yet open layout, with the living room’s gas fireplace adding warmth and charm. The spacious eat-in kitchen is ready for morning coffee or lively gatherings.
Ascend to the upper level, where fresh updates shine. Both full bathrooms have been tastefully remodeled for a polished, modern feel, and the owner's en suite provides a personal haven. New carpeting and fresh paint bring warmth, while a 2024 roof replacement ensures lasting durability and peace of mind.
Located close to downtown DC, Suitland Parkway, I-495, shopping, and recreation, this home combines suburban comfort with city convenience. It’s ready for FHA, VA, conventional financing, or cash buyers—making this gem accessible for a wide range of buyers.
Don’t miss out on 6034 Cedar Post Dr—where every feature is ready to welcome you home!
Location
State MD
County Prince Georges
Zoning RSFA
Rooms
Basement Fully Finished
Interior
Hot Water Natural Gas
Cooling Central A/C
Fireplaces Number 1
Fireplaces Type Gas/Propane
Fireplace Y
Heat Source Natural Gas
Exterior
Garage Garage - Front Entry
Garage Spaces 2.0
Water Access N
Accessibility None
Attached Garage 1
Total Parking Spaces 2
Garage Y
Building
Story 3
Foundation Other
Sewer Public Sewer
Water Public
Architectural Style Contemporary
Level or Stories 3
Additional Building Above Grade, Below Grade
New Construction N
Schools
School District Prince George'S County Public Schools
Others
Pets Allowed Y
Senior Community No
Tax ID 17062767507
Ownership Fee Simple
SqFt Source Assessor
Acceptable Financing Cash, Conventional, FHA, FHA 203(b), FHA 203(k), VA
Horse Property N
Listing Terms Cash, Conventional, FHA, FHA 203(b), FHA 203(k), VA
Financing Cash,Conventional,FHA,FHA 203(b),FHA 203(k),VA
Special Listing Condition Standard
Pets Description No Pet Restrictions


GET MORE INFORMATION





