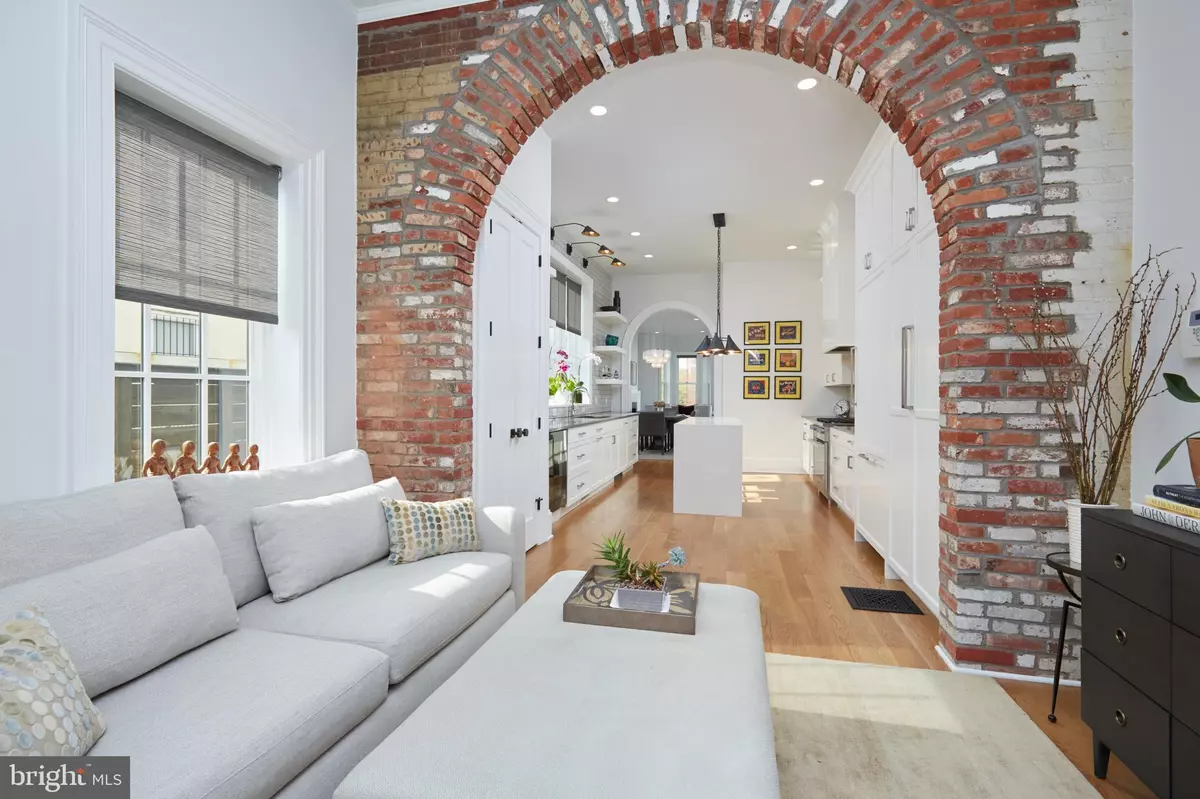
1314 S ST NW Washington, DC 20009
4 Beds
5 Baths
3,000 SqFt
OPEN HOUSE
Sun Nov 24, 11:00am - 1:00pm
UPDATED:
11/20/2024 06:40 PM
Key Details
Property Type Townhouse
Sub Type End of Row/Townhouse
Listing Status Active
Purchase Type For Sale
Square Footage 3,000 sqft
Price per Sqft $899
Subdivision Logan Circle
MLS Listing ID DCDC2166282
Style Victorian
Bedrooms 4
Full Baths 4
Half Baths 1
HOA Y/N N
Abv Grd Liv Area 2,326
Originating Board BRIGHT
Year Built 1890
Annual Tax Amount $17,776
Tax Year 2023
Lot Size 1,710 Sqft
Acres 0.04
Property Description
Open Sunday, November 24th from 11a - 1p.
Renowned architects Thomson & Cook and interior designer Martha Vicas collaborate in Logan Circle for a show stopping circa 1890 19' wide Victorian end-unit row home with southwestern exposure.
Bringing an unparalleled juxtaposition of modern minimalism and historic styles to light. Every striking detail is intentional, in the form of custom millwork throughout every room, built-in cabinetry, custom window treatments and Stark carpeting and an original exposed brick archway.
Upon entering the spacious home, you will be immediately taken by the incredible layout and view through the length of the main level with three striking archways. The main level family room opening to the back patio will surely be a wonderful spot for relaxation in the home.
The kitchen is crisp and bright with abundant storage and counter spaces, a chef's kitchen with a commercial Miele appliance suite, hand cut clay tile backsplash, custom cabinetry, and the original exposed brick archway.
All of the spacious bedrooms feature en suite bathrooms. The terrace level offers a versatile layout perfect for a home gym, media room or guest suite. There's also the option for two car gated parking.
Location
State DC
County Washington
Zoning RF-1
Rooms
Basement Fully Finished, Interior Access, Outside Entrance, Rear Entrance, Sump Pump, Walkout Stairs, Windows
Interior
Interior Features Kitchen - Gourmet, Bathroom - Stall Shower, Bathroom - Tub Shower, Walk-in Closet(s), Window Treatments, Wood Floors, Wine Storage, Built-Ins, Ceiling Fan(s), Crown Moldings, Formal/Separate Dining Room, Kitchen - Island, Recessed Lighting, Skylight(s), Wet/Dry Bar
Hot Water Electric
Heating Forced Air
Cooling Central A/C, Ceiling Fan(s)
Fireplaces Number 1
Equipment Dishwasher, Disposal, Oven/Range - Gas, Refrigerator, Six Burner Stove, Water Heater, Dryer - Front Loading, Range Hood, Stainless Steel Appliances, Washer - Front Loading, Washer/Dryer Stacked
Fireplace Y
Window Features Double Hung,Double Pane,Skylights,Wood Frame
Appliance Dishwasher, Disposal, Oven/Range - Gas, Refrigerator, Six Burner Stove, Water Heater, Dryer - Front Loading, Range Hood, Stainless Steel Appliances, Washer - Front Loading, Washer/Dryer Stacked
Heat Source Electric
Laundry Upper Floor
Exterior
Exterior Feature Patio(s)
Garage Spaces 2.0
Waterfront N
Water Access N
Accessibility None
Porch Patio(s)
Total Parking Spaces 2
Garage N
Building
Story 3
Foundation Concrete Perimeter, Slab
Sewer Public Sewer
Water Public
Architectural Style Victorian
Level or Stories 3
Additional Building Above Grade, Below Grade
New Construction N
Schools
School District District Of Columbia Public Schools
Others
Senior Community No
Tax ID 0239//0034
Ownership Fee Simple
SqFt Source Assessor
Security Features Smoke Detector,Carbon Monoxide Detector(s),Motion Detectors,Monitored,Security System
Special Listing Condition Standard


GET MORE INFORMATION





