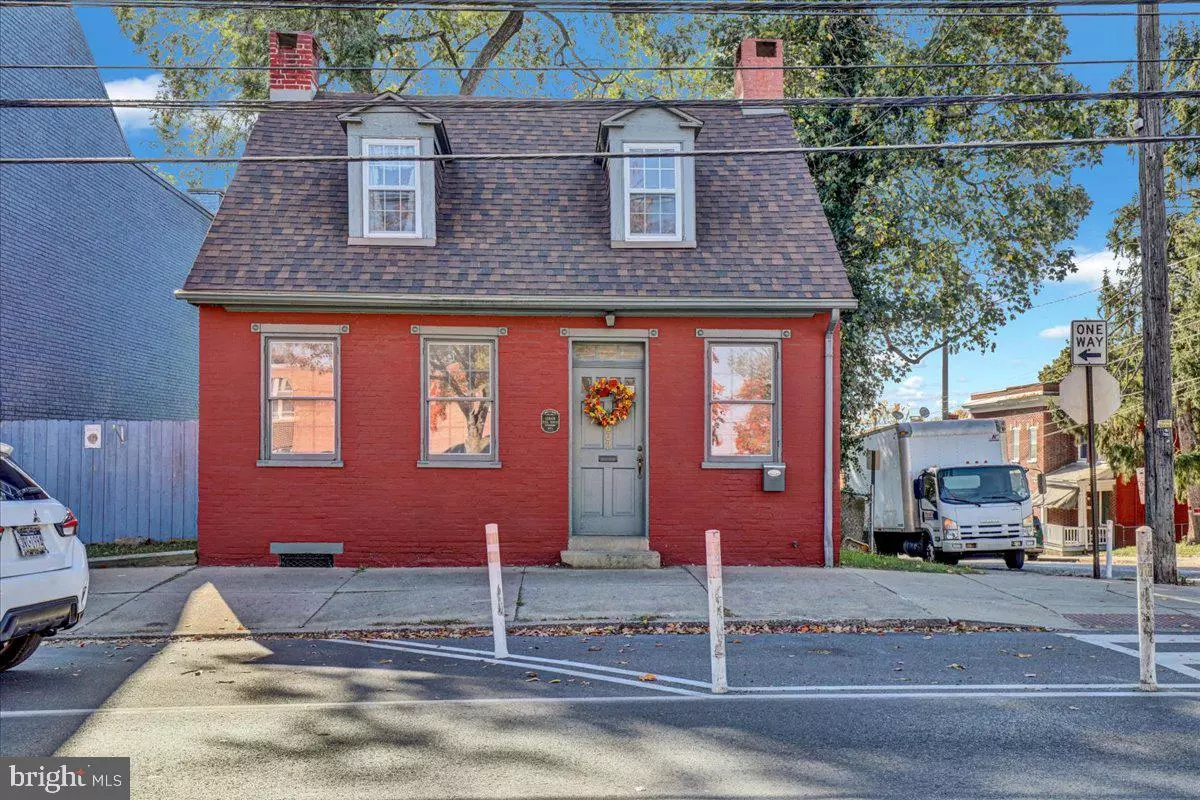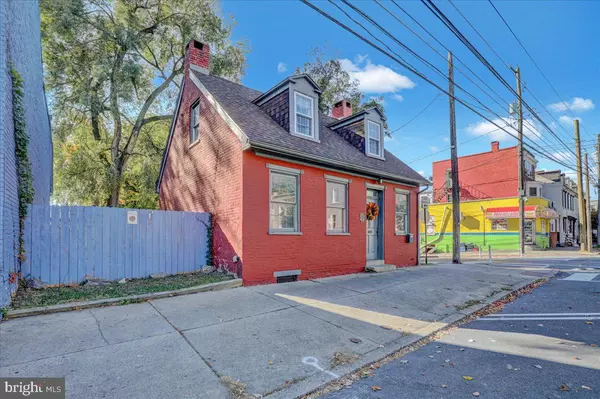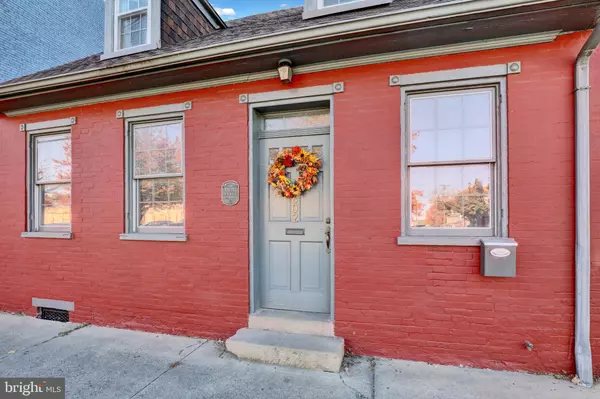
GET MORE INFORMATION
$ 178,900
$ 178,000 0.5%
602 E KING ST Lancaster, PA 17602
2 Beds
2 Baths
864 SqFt
UPDATED:
Key Details
Sold Price $178,900
Property Type Single Family Home
Sub Type Detached
Listing Status Sold
Purchase Type For Sale
Square Footage 864 sqft
Price per Sqft $207
Subdivision 7Th Ward
MLS Listing ID PALA2058582
Sold Date 11/22/24
Style Cape Cod
Bedrooms 2
Full Baths 1
Half Baths 1
HOA Y/N N
Abv Grd Liv Area 864
Originating Board BRIGHT
Year Built 1859
Annual Tax Amount $3,059
Tax Year 2024
Lot Size 5,227 Sqft
Acres 0.12
Lot Dimensions 0.00 x 0.00
Property Description
Welcome to 602 E King St, a delightful 2-bedroom, 1 & 1/4-bathroom( with a soaking tub) cape cod styled single-family home in the heart of Lancaster, PA. Built in 1859, this 864 sq ft historic property blends vintage appeal with some modern convenience. The cozy living area is perfect for relaxing or entertaining, while the kitchen features modern appliances and ample storage. An unfinished basement offers additional storage or workspace. Also there's an entrance (Now bricked off) that may have been for the underground rail road!
The home sits on a spacious 5,227 sq ft lot, a large deck and mature trees providing plenty of outdoor space for gardening or recreation. Its double brick walls and masonry construction adds to the historic charm, making it a standout in the neighborhood. With a new forced air furnace and central A/C, you’ll be comfortable year-round. Convenient on-street Permit parking is available.
Located in the vibrant 7th Ward neighborhood, this home is close to local amenities, schools, and parks. Don’t miss the opportunity to own a piece of Lancaster’s history. Schedule a viewing today!
For more details or to arrange a showing, please contact your local real estate agent.
Location
State PA
County Lancaster
Area Lancaster City (10533)
Zoning RESIDENTIAL
Rooms
Basement Poured Concrete, Unfinished, Walkout Stairs
Main Level Bedrooms 2
Interior
Interior Features Bathroom - Tub Shower, Ceiling Fan(s), Floor Plan - Traditional, Kitchen - Galley, Stove - Wood
Hot Water Electric
Heating Forced Air, Wood Burn Stove
Cooling Central A/C, Wall Unit
Flooring Carpet, Ceramic Tile, Hardwood, Vinyl
Fireplaces Number 1
Fireplaces Type Free Standing
Equipment Oven/Range - Electric, Refrigerator, Washer, Water Heater, Dryer
Furnishings Partially
Fireplace Y
Appliance Oven/Range - Electric, Refrigerator, Washer, Water Heater, Dryer
Heat Source Natural Gas, Wood
Exterior
Exterior Feature Deck(s)
Fence Fully
Utilities Available Cable TV Available, Phone Available, Natural Gas Available, Electric Available
Waterfront N
Water Access N
Roof Type Shingle,Slate
Accessibility None
Porch Deck(s)
Road Frontage State
Garage N
Building
Lot Description Level, Rear Yard, Trees/Wooded
Story 1.5
Foundation Stone, Concrete Perimeter
Sewer Public Sewer
Water Public
Architectural Style Cape Cod
Level or Stories 1.5
Additional Building Above Grade, Below Grade
Structure Type Plaster Walls
New Construction N
Schools
High Schools Mccaskey H.S.
School District School District Of Lancaster
Others
Pets Allowed Y
Senior Community No
Tax ID 337-43200-0-0000
Ownership Fee Simple
SqFt Source Assessor
Acceptable Financing Cash, Conventional
Horse Property N
Listing Terms Cash, Conventional
Financing Cash,Conventional
Special Listing Condition Standard
Pets Description Dogs OK, Cats OK

Bought with Ryan Quindlen • Berkshire Hathaway HomeServices Homesale Realty

GET MORE INFORMATION





