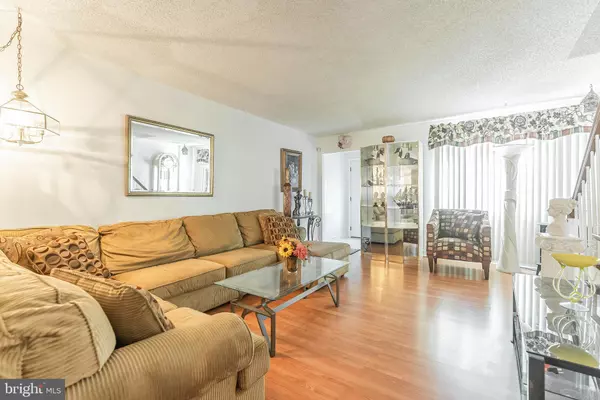
7020 KINDRED ST Philadelphia, PA 19149
3 Beds
2 Baths
1,420 SqFt
UPDATED:
10/30/2024 02:17 PM
Key Details
Property Type Townhouse
Sub Type Interior Row/Townhouse
Listing Status Pending
Purchase Type For Sale
Square Footage 1,420 sqft
Price per Sqft $189
Subdivision Castor Gardens
MLS Listing ID PAPH2413490
Style AirLite
Bedrooms 3
Full Baths 1
Half Baths 1
HOA Y/N N
Abv Grd Liv Area 1,170
Originating Board BRIGHT
Year Built 1950
Annual Tax Amount $2,588
Tax Year 2024
Lot Size 1,151 Sqft
Acres 0.03
Lot Dimensions 16.00 x 71.00
Property Description
The home features 3 spacious bedrooms and 1.5 baths, all thoughtfully designed for comfort and practicality. The kitchen and dining areas are wonderfully designed and upgraded, offering a modern and functional space perfect for family meals and entertaining. The cozy, finished basement provides additional living space, ideal for a family room or home office, with the convenience of the laundry area located on this level.
One of the standout features is the amazing rear deck, complete with a charming gazebo—an outdoor retreat perfect for relaxing or hosting gatherings.
Located in the heart of Castor Gardens, this home offers easy access to public transportation, connecting you to all the history, culture, and vibrant city life that Philadelphia has to offer. This home offers the perfect balance of suburban tranquility and urban convenience.
Don’t miss the chance to make this delightful home yours and be part of this wonderful neighborhood!
Location
State PA
County Philadelphia
Area 19149 (19149)
Zoning RSA5
Rooms
Basement Partially Finished, Full
Interior
Interior Features Combination Kitchen/Dining, Dining Area, Floor Plan - Open, Kitchen - Eat-In, Window Treatments
Hot Water Natural Gas
Heating Forced Air
Cooling Central A/C
Flooring Ceramic Tile, Laminate Plank
Equipment Dishwasher, Dryer - Gas, Oven - Self Cleaning, Refrigerator, Range Hood, Washer
Fireplace N
Appliance Dishwasher, Dryer - Gas, Oven - Self Cleaning, Refrigerator, Range Hood, Washer
Heat Source Natural Gas
Laundry Basement
Exterior
Exterior Feature Deck(s)
Garage Garage - Rear Entry
Garage Spaces 2.0
Waterfront N
Water Access N
View City
Roof Type Flat
Accessibility None
Porch Deck(s)
Attached Garage 1
Total Parking Spaces 2
Garage Y
Building
Story 2
Foundation Other
Sewer Public Sewer
Water Public
Architectural Style AirLite
Level or Stories 2
Additional Building Above Grade, Below Grade
New Construction N
Schools
School District Philadelphia City
Others
Senior Community No
Tax ID 542264700
Ownership Fee Simple
SqFt Source Assessor
Acceptable Financing Cash, Conventional, FHA, PHFA, VA
Listing Terms Cash, Conventional, FHA, PHFA, VA
Financing Cash,Conventional,FHA,PHFA,VA
Special Listing Condition Standard


GET MORE INFORMATION





