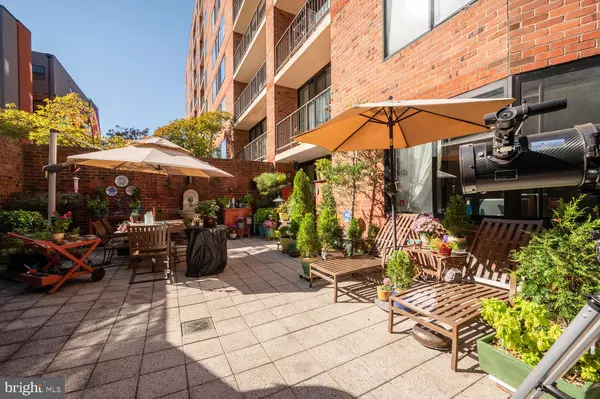
2555 PENNSYLVANIA AVE NW #217 Washington, DC 20037
1 Bed
1 Bath
845 SqFt
UPDATED:
11/10/2024 02:33 PM
Key Details
Property Type Condo
Sub Type Condo/Co-op
Listing Status Active
Purchase Type For Sale
Square Footage 845 sqft
Price per Sqft $1,016
Subdivision West End
MLS Listing ID DCDC2166092
Style Contemporary
Bedrooms 1
Full Baths 1
Condo Fees $880/mo
HOA Y/N N
Abv Grd Liv Area 845
Originating Board BRIGHT
Year Built 1978
Annual Tax Amount $3,950
Tax Year 2023
Property Description
Welcome to the Westbridge, a pet-friendly sanctuary that embodies the spirit of luxurious living in the vibrant West End. Experience peace of mind with 24-hour front desk service, and embrace relaxation by the large heated outdoor pool nestled on a beautifully landscaped patio. Stay energized in the fitness center and be inspired by breathtaking panoramic views from the expansive rooftop deck, showcasing the iconic Washington Monument and National Cathedral.
Discover your dream home in the heart of DC! This beautifully updated, sun-filled one-bedroom unit shines with thoughtful renovations and a spacious floor plan. As you enter, you're welcomed by hardwood flooring and floor-to-ceiling windows that fill the open-concept living, dining, and kitchen areas with light. The kitchen, featuring professional-grade appliances and granite countertops, is a chef's dream.
Step into a personal paradise as the spacious living room opens to a private 700 sq. ft. terrace garden, complete with a tranquil water fountain, lounge chairs, BBQ grill, and a cedar wood shed with an additional refrigerator. This serene oasis is perfect for gathering with friends or stargazing at night. The primary bedroom, easily accommodating a king-sized bed, boasts a roomy walk-in closet and a stunning en-suite bath with a luxurious jacuzzi.
This unit also includes a garage parking space and a private storage unit on the garage level. Positioned in D.C.’s sought-after West End, you’re just a short stroll from Georgetown, Dupont Circle, grocery stores, metro stations, and more! Don’t let this extraordinary opportunity slip away—embrace the chance to live in one of DC's most prestigious communities!
Location
State DC
County Washington
Zoning MU-10
Rooms
Main Level Bedrooms 1
Interior
Interior Features Bathroom - Soaking Tub, Bathroom - Tub Shower, Breakfast Area, Built-Ins, Crown Moldings, Dining Area, Kitchen - Table Space, Pantry, Primary Bath(s), Upgraded Countertops, Bathroom - Jetted Tub, Walk-in Closet(s)
Hot Water Instant Hot Water, Tankless
Heating Central
Cooling Central A/C
Equipment Built-In Microwave, Built-In Range, Dishwasher, Disposal, Energy Efficient Appliances, ENERGY STAR Dishwasher, ENERGY STAR Refrigerator, Freezer, Extra Refrigerator/Freezer, Icemaker, Instant Hot Water, Oven/Range - Gas, Six Burner Stove, Stainless Steel Appliances, Washer/Dryer Stacked, Water Heater - Tankless
Fireplace N
Appliance Built-In Microwave, Built-In Range, Dishwasher, Disposal, Energy Efficient Appliances, ENERGY STAR Dishwasher, ENERGY STAR Refrigerator, Freezer, Extra Refrigerator/Freezer, Icemaker, Instant Hot Water, Oven/Range - Gas, Six Burner Stove, Stainless Steel Appliances, Washer/Dryer Stacked, Water Heater - Tankless
Heat Source Natural Gas
Laundry Dryer In Unit, Has Laundry, Washer In Unit
Exterior
Exterior Feature Patio(s), Terrace
Garage Inside Access, Garage Door Opener, Additional Storage Area
Garage Spaces 1.0
Parking On Site 1
Utilities Available Natural Gas Available, Phone Available
Amenities Available Concierge, Elevator, Exercise Room, Extra Storage, Fitness Center, Pool - Outdoor, Other
Waterfront N
Water Access N
Accessibility 32\"+ wide Doors, Elevator
Porch Patio(s), Terrace
Total Parking Spaces 1
Garage Y
Building
Story 1
Unit Features Hi-Rise 9+ Floors
Sewer Public Septic
Water Public
Architectural Style Contemporary
Level or Stories 1
Additional Building Above Grade, Below Grade
New Construction N
Schools
School District District Of Columbia Public Schools
Others
Pets Allowed Y
HOA Fee Include Common Area Maintenance,Custodial Services Maintenance,Ext Bldg Maint,Health Club,Management,Pest Control,Pool(s),Recreation Facility,Sewer,Trash,Water
Senior Community No
Tax ID 0014//2011
Ownership Condominium
Security Features Doorman
Acceptable Financing Cash, Conventional, FHA, VA
Listing Terms Cash, Conventional, FHA, VA
Financing Cash,Conventional,FHA,VA
Special Listing Condition Standard
Pets Description Case by Case Basis


GET MORE INFORMATION





