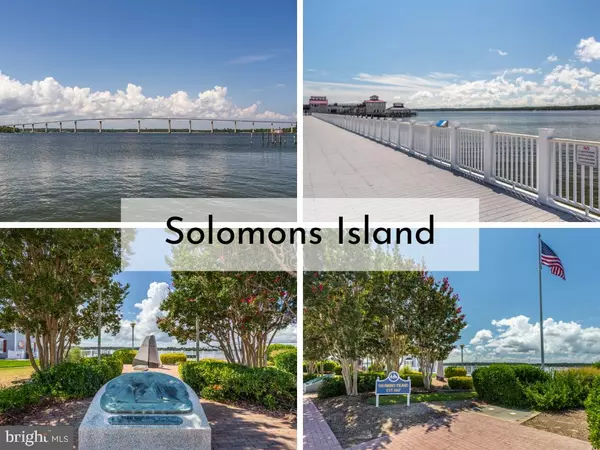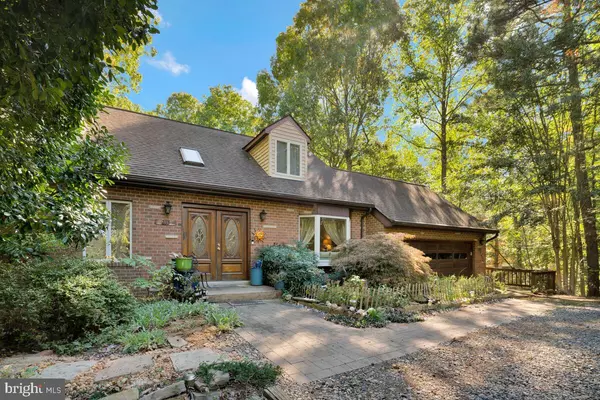
215 PINEY POINT LN Lusby, MD 20657
6 Beds
6 Baths
3,991 SqFt
UPDATED:
10/25/2024 04:06 AM
Key Details
Property Type Single Family Home
Sub Type Detached
Listing Status Active
Purchase Type For Sale
Square Footage 3,991 sqft
Price per Sqft $191
Subdivision The Soundings
MLS Listing ID MDCA2017384
Style Cape Cod
Bedrooms 6
Full Baths 6
HOA Y/N N
Abv Grd Liv Area 2,572
Originating Board BRIGHT
Year Built 1991
Annual Tax Amount $4,059
Tax Year 2012
Lot Size 0.619 Acres
Acres 0.62
Property Description
Tucked away on a private, wooded lot, this home is a peaceful retreat. The main level boasts a luxurious primary suite, while upstairs you’ll find four additional bedrooms with charming dormer windows. The fully finished lower level includes a cozy bedroom with a full bath and a fireplace, ideal for guests or extended family.
The kitchen is a chef’s delight, with stainless steel appliances, granite countertops, and elegant cherry cabinets. The sunken family room, framed by large windows that showcase the stunning water views, also features a fireplace for cozy evenings. Each bedroom is generously sized, providing comfort and privacy for all.
Outdoor living is a highlight, with multiple entertaining spaces that cater to every occasion. Enjoy the screened-in deck off the kitchen, the expansive deck off the family room, a covered tiki bar with a spa just off the lower level, and several platforms leading down to the private pier. Whether hosting intimate gatherings or large celebrations, this home is the ultimate waterfront entertainment destination.
If you’re seeking a private, deep-water pier on a secluded, wooded lot with magnificent views, look no further—this is your dream waterfront home.
Location
State MD
County Calvert
Zoning R
Rooms
Other Rooms Family Room, Storage Room
Basement Outside Entrance, Rear Entrance, Daylight, Full, Fully Finished, Heated, Improved
Main Level Bedrooms 1
Interior
Interior Features Attic, Breakfast Area, Kitchen - Table Space, Dining Area, Kitchen - Eat-In, Primary Bath(s), Built-Ins, Window Treatments, Entry Level Bedroom, WhirlPool/HotTub, Other
Hot Water Electric
Heating Heat Pump(s)
Cooling Ceiling Fan(s), Central A/C, Heat Pump(s)
Fireplaces Number 2
Fireplaces Type Heatilator, Mantel(s)
Equipment Central Vacuum, Dishwasher, Dryer, Exhaust Fan, Extra Refrigerator/Freezer, Freezer, Icemaker, Intercom, Microwave, Oven/Range - Gas, Refrigerator, Washer
Fireplace Y
Appliance Central Vacuum, Dishwasher, Dryer, Exhaust Fan, Extra Refrigerator/Freezer, Freezer, Icemaker, Intercom, Microwave, Oven/Range - Gas, Refrigerator, Washer
Heat Source Electric, Wood, Natural Gas
Exterior
Exterior Feature Deck(s)
Garage Garage Door Opener, Garage - Front Entry
Garage Spaces 2.0
Utilities Available Cable TV Available
Waterfront Y
Waterfront Description Private Dock Site
Water Access Y
View Water, Trees/Woods
Accessibility None
Porch Deck(s)
Attached Garage 2
Total Parking Spaces 2
Garage Y
Building
Lot Description Backs to Trees, Landscaping, Premium, Private, Rear Yard
Story 3
Foundation Other
Sewer Septic Exists
Water Well
Architectural Style Cape Cod
Level or Stories 3
Additional Building Above Grade, Below Grade
New Construction N
Schools
High Schools Patuxent
School District Calvert County Public Schools
Others
Senior Community No
Tax ID 0501163205
Ownership Fee Simple
SqFt Source Assessor
Special Listing Condition Standard


GET MORE INFORMATION





