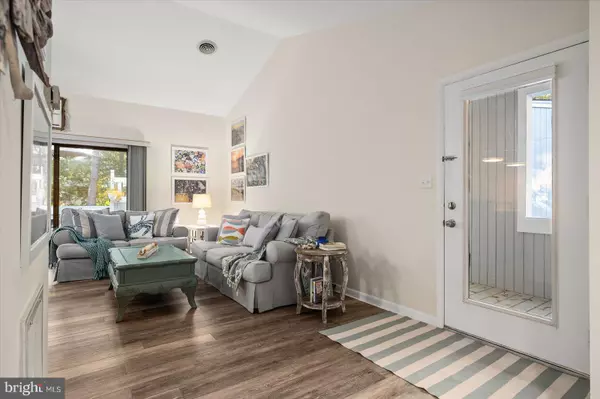
39454 WOODLAND CT #6601 Bethany Beach, DE 19930
2 Beds
2 Baths
900 SqFt
UPDATED:
10/30/2024 05:53 PM
Key Details
Property Type Single Family Home, Townhouse
Sub Type Twin/Semi-Detached
Listing Status Under Contract
Purchase Type For Sale
Square Footage 900 sqft
Price per Sqft $472
Subdivision Sea Colony West
MLS Listing ID DESU2073072
Style Coastal,Side-by-Side
Bedrooms 2
Full Baths 2
HOA Fees $1,970/qua
HOA Y/N Y
Abv Grd Liv Area 900
Originating Board BRIGHT
Land Lease Amount 2000.0
Land Lease Frequency Annually
Year Built 1985
Annual Tax Amount $670
Tax Year 2024
Lot Size 25.730 Acres
Acres 25.73
Lot Dimensions 0.00 x 0.00
Property Description
Inside, this cozy home features an open floor plan with a bright, airy living area, cathedral ceilings, an open kitchen perfect for entertaining, and two spacious bedrooms. New LVP flooring throughout! The inviting back porch is perfect for morning coffee and offers a peaceful space for relaxation after a day at the beach.
This partially furnished bungalow is move-in ready. With three neighborhood shuttles to Sea Colony’s private beach, swimming pools, tennis courts, and fitness centers, there's always something to do. Outdoor storage units make storing beach gear easy, and the outdoor shower is perfect for rinsing off before evening festivities on the large deck or at the local restaurants and shops. Don’t miss this beautiful gem—schedule your showing today!
Location
State DE
County Sussex
Area Baltimore Hundred (31001)
Zoning HR-2
Rooms
Main Level Bedrooms 2
Interior
Hot Water Electric
Heating Forced Air, Heat Pump(s)
Cooling Central A/C
Flooring Laminate Plank
Inclusions Furnishings negotiable
Furnishings Partially
Fireplace N
Heat Source Electric
Laundry Washer In Unit, Dryer In Unit
Exterior
Exterior Feature Deck(s)
Garage Spaces 2.0
Amenities Available Basketball Courts, Beach, Common Grounds, Fitness Center, Cable, Jog/Walk Path, Pool - Indoor, Pool - Outdoor, Recreational Center, Sauna, Security, Swimming Pool, Tennis - Indoor, Tennis Courts, Tot Lots/Playground, Transportation Service, Volleyball Courts
Waterfront N
Water Access N
Roof Type Architectural Shingle
Accessibility None
Porch Deck(s)
Total Parking Spaces 2
Garage N
Building
Story 1
Foundation Pilings
Sewer Public Sewer
Water Public
Architectural Style Coastal, Side-by-Side
Level or Stories 1
Additional Building Above Grade, Below Grade
New Construction N
Schools
Elementary Schools Lord Baltimore
Middle Schools Selbyville
High Schools Indian River
School District Indian River
Others
Pets Allowed Y
HOA Fee Include Common Area Maintenance,Insurance,Lawn Maintenance,Management,Pool(s),Recreation Facility,Reserve Funds,Road Maintenance,Snow Removal,Trash,Cable TV
Senior Community No
Tax ID 134-17.00-48.00-6601
Ownership Land Lease
SqFt Source Estimated
Acceptable Financing Cash
Listing Terms Cash
Financing Cash
Special Listing Condition Standard
Pets Description No Pet Restrictions


GET MORE INFORMATION





