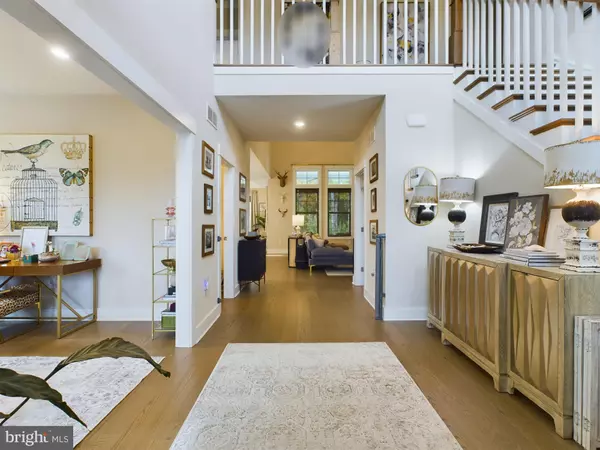
24153 HEARTLEAF RD Frankford, DE 19945
5 Beds
4 Baths
3,558 SqFt
UPDATED:
11/14/2024 06:08 PM
Key Details
Property Type Single Family Home
Sub Type Detached
Listing Status Active
Purchase Type For Sale
Square Footage 3,558 sqft
Price per Sqft $259
Subdivision Sweetbay
MLS Listing ID DESU2072776
Style Coastal,Contemporary
Bedrooms 5
Full Baths 3
Half Baths 1
HOA Fees $272/mo
HOA Y/N Y
Abv Grd Liv Area 3,558
Originating Board BRIGHT
Year Built 2022
Lot Size 0.383 Acres
Acres 0.38
Property Description
Step inside to an open floor plan that seamlessly connects the living, dining, and kitchen areas. With upgrades galore, the gourmet kitchen is a chef’s dream, featuring beautiful state of the art appliances, upgraded quartz countertops, and a large island perfect for gatherings. A convenient entry-level bedroom adds flexibility, while the expansive primary suite boasts a walk-in closet and an elegant en-suite bath.
Work from home in your dedicated office space, and unwind in the peaceful, wooded backyard that provides privacy and natural beauty. With access to community amenities like a pool, this home offers the perfect blend of relaxation and recreation.
Whether you're enjoying the nearby beaches or the quiet luxury of Sweetbay, this home is a coastal retreat that truly has it all!
Location
State DE
County Sussex
Area Baltimore Hundred (31001)
Zoning GR
Rooms
Main Level Bedrooms 1
Interior
Interior Features Crown Moldings, Entry Level Bedroom, Family Room Off Kitchen, Floor Plan - Open, Kitchen - Gourmet, Kitchen - Island, Pantry, Primary Bath(s), Bathroom - Stall Shower, Store/Office, Bathroom - Tub Shower, Upgraded Countertops, Walk-in Closet(s)
Hot Water Natural Gas, Tankless
Heating Forced Air
Cooling Central A/C
Flooring Carpet, Ceramic Tile, Engineered Wood
Inclusions Range with oven, Range hood-exhaust fan, kitchen refrigerator, dishwasher, disposal, microwave, washer, dryer, water heater, storm window/doors, draperies/curtains, drapery/curtain rods, shades/blinds, furnace humidifier, smoke detectors, carbon monoxide detectors, fireplace equipment, bathroom vents/fans, wall mounted flat screen TV, wall brackets for TV, garage opener, smart cameras, smart thermostat, irrigation system, security/monitoring system.
Equipment Built-In Microwave, Dishwasher, Disposal, Dryer, Microwave, Stainless Steel Appliances, Water Heater, Water Heater - Tankless, Built-In Range, Refrigerator, Oven - Double
Window Features Energy Efficient,Insulated,Screens
Appliance Built-In Microwave, Dishwasher, Disposal, Dryer, Microwave, Stainless Steel Appliances, Water Heater, Water Heater - Tankless, Built-In Range, Refrigerator, Oven - Double
Heat Source Natural Gas
Laundry Main Floor
Exterior
Garage Garage - Side Entry, Garage Door Opener
Garage Spaces 2.0
Fence Aluminum
Utilities Available Natural Gas Available, Under Ground
Amenities Available Pool - Outdoor
Waterfront N
Water Access N
Roof Type Architectural Shingle
Accessibility None
Attached Garage 2
Total Parking Spaces 2
Garage Y
Building
Lot Description Corner
Story 2
Foundation Crawl Space
Sewer Public Sewer
Water Public
Architectural Style Coastal, Contemporary
Level or Stories 2
Additional Building Above Grade, Below Grade
Structure Type Dry Wall
New Construction N
Schools
High Schools Indian River
School District Indian River
Others
Pets Allowed Y
HOA Fee Include Common Area Maintenance,Pool(s),Trash,Snow Removal,Reserve Funds
Senior Community No
Tax ID 533-11.00-777.00
Ownership Fee Simple
SqFt Source Estimated
Acceptable Financing Cash, Conventional, FHA, VA, USDA
Listing Terms Cash, Conventional, FHA, VA, USDA
Financing Cash,Conventional,FHA,VA,USDA
Special Listing Condition Standard
Pets Description Cats OK, Dogs OK


GET MORE INFORMATION





