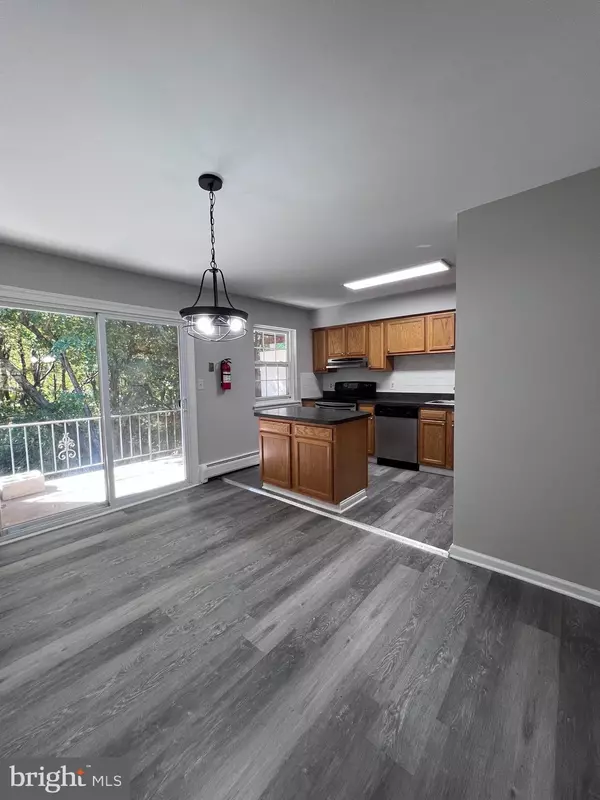
511 GARNET DR Burlington Township, NJ 08016
2 Beds
2 Baths
1,052 SqFt
UPDATED:
11/10/2024 06:04 PM
Key Details
Property Type Single Family Home, Condo
Sub Type Unit/Flat/Apartment
Listing Status Active
Purchase Type For Rent
Square Footage 1,052 sqft
Subdivision Rosewood
MLS Listing ID NJBL2075058
Style Colonial
Bedrooms 2
Full Baths 1
Half Baths 1
HOA Y/N N
Abv Grd Liv Area 1,052
Originating Board BRIGHT
Year Built 1965
Property Description
The kitchen boasts stainless steel appliances, a new ceramic subway tile backsplash, and a convenient center island—perfect for cooking and entertaining. The dining area features sliding doors that lead to a private, wooded view, providing a serene backdrop. The full bathroom has been tastefully updated with a tiled tub, new vanity, toilet, mirror, and lighting. Both bedrooms offer ample closet space, and the primary bedroom includes a private half-bath for added convenience. Ideally located for commuters, this home offers easy access to Rt. 541, Rt. 130, Rt. 295, and the NJPA Turnpike. Plus, you'll be within walking distance to shopping and restaurants. Laundry room on site and one assigned parking space with plenty of visitor parking. No pets permitted, no smokers. Tenants insurance required. Quick occupancy possible. Apply now through Rent Spree and make this beautiful condo your new home!
Location
State NJ
County Burlington
Area Burlington Twp (20306)
Zoning RESID
Rooms
Other Rooms Living Room, Dining Room, Primary Bedroom, Kitchen, Bedroom 1
Main Level Bedrooms 2
Interior
Interior Features Primary Bath(s), Breakfast Area
Hot Water Natural Gas
Heating Baseboard - Hot Water
Cooling Wall Unit
Flooring Fully Carpeted, Tile/Brick
Inclusions stainless steel refrigerator, stove, dishwasher
Equipment Range Hood, Refrigerator, Dishwasher, Stainless Steel Appliances, Stove
Fireplace N
Appliance Range Hood, Refrigerator, Dishwasher, Stainless Steel Appliances, Stove
Heat Source Natural Gas
Laundry Common
Exterior
Exterior Feature Balcony
Utilities Available Cable TV
Waterfront N
Water Access N
View Trees/Woods
Roof Type Shingle
Accessibility None
Porch Balcony
Garage N
Building
Lot Description Cul-de-sac
Story 2
Unit Features Garden 1 - 4 Floors
Sewer Public Sewer
Water Public, Private
Architectural Style Colonial
Level or Stories 2
Additional Building Above Grade
New Construction N
Schools
Elementary Schools Fountain Woods E.S.
Middle Schools Springside M.S.
High Schools Burlington Township H.S.
School District Burlington Township
Others
Pets Allowed N
HOA Fee Include Common Area Maintenance,Ext Bldg Maint,Lawn Maintenance,Snow Removal,Trash,Management
Senior Community No
Tax ID 06-00114 02-00014 02-C0511
Ownership Other
SqFt Source Estimated
Miscellaneous Water


GET MORE INFORMATION





