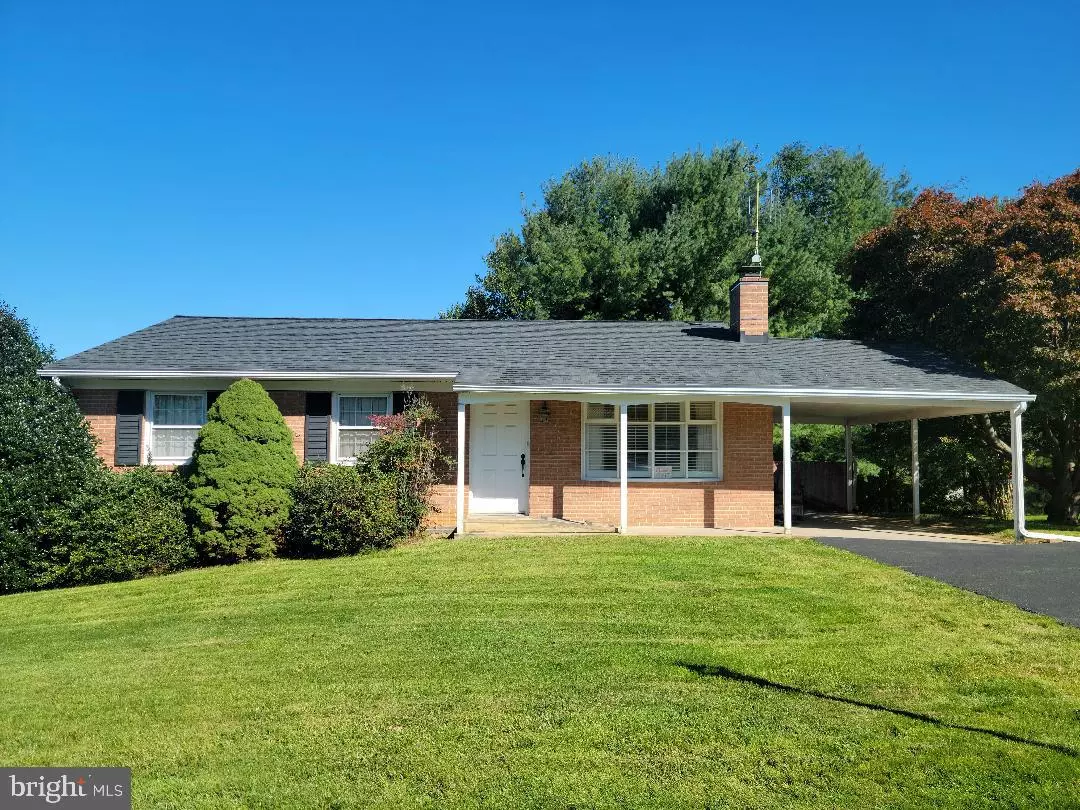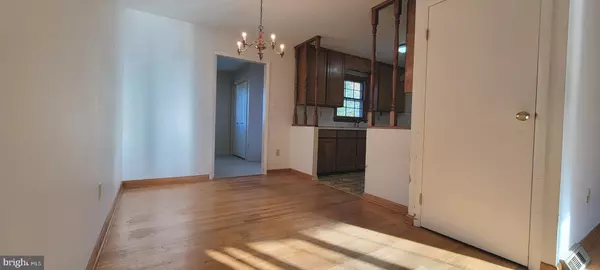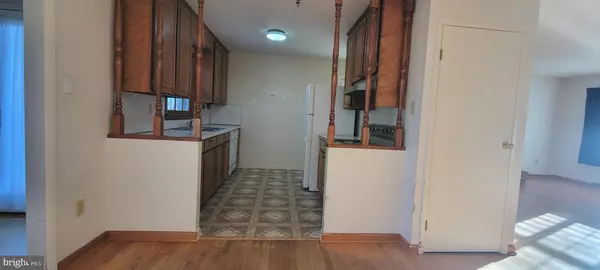GET MORE INFORMATION
$ 280,000
$ 289,900 3.4%
10727 CLINTON AVE Hagerstown, MD 21740
3 Beds
1 Bath
1,275 SqFt
UPDATED:
Key Details
Sold Price $280,000
Property Type Single Family Home
Sub Type Detached
Listing Status Sold
Purchase Type For Sale
Square Footage 1,275 sqft
Price per Sqft $219
Subdivision Woodmoor
MLS Listing ID MDWA2024718
Sold Date 12/20/24
Style Ranch/Rambler
Bedrooms 3
Full Baths 1
HOA Y/N N
Abv Grd Liv Area 1,275
Originating Board BRIGHT
Year Built 1977
Annual Tax Amount $2,283
Tax Year 2024
Lot Size 10,000 Sqft
Acres 0.23
Property Sub-Type Detached
Property Description
Location
State MD
County Washington
Zoning RS
Rooms
Other Rooms Living Room, Dining Room, Primary Bedroom, Bedroom 2, Bedroom 3, Kitchen, Basement, Laundry
Main Level Bedrooms 3
Interior
Interior Features Floor Plan - Traditional, Entry Level Bedroom, Wood Floors
Hot Water Electric
Heating Heat Pump(s)
Cooling Heat Pump(s)
Flooring Hardwood, Carpet
Fireplaces Number 1
Fireplaces Type Wood
Equipment Dishwasher, Dryer, Refrigerator, Washer, Stove
Fireplace Y
Window Features Double Pane
Appliance Dishwasher, Dryer, Refrigerator, Washer, Stove
Heat Source Electric
Laundry Main Floor
Exterior
Exterior Feature Patio(s)
Garage Spaces 1.0
Water Access N
Roof Type Shingle
Accessibility None
Porch Patio(s)
Road Frontage City/County
Total Parking Spaces 1
Garage N
Building
Lot Description Backs to Trees
Story 2
Foundation Block
Sewer Public Sewer
Water Public
Architectural Style Ranch/Rambler
Level or Stories 2
Additional Building Above Grade, Below Grade
New Construction N
Schools
Middle Schools Springfield
High Schools Williamsport
School District Washington County Public Schools
Others
Senior Community No
Tax ID 2226011868
Ownership Fee Simple
SqFt Source Assessor
Special Listing Condition Standard

Bought with Unrepresented Buyer • Unrepresented Buyer Office
GET MORE INFORMATION





