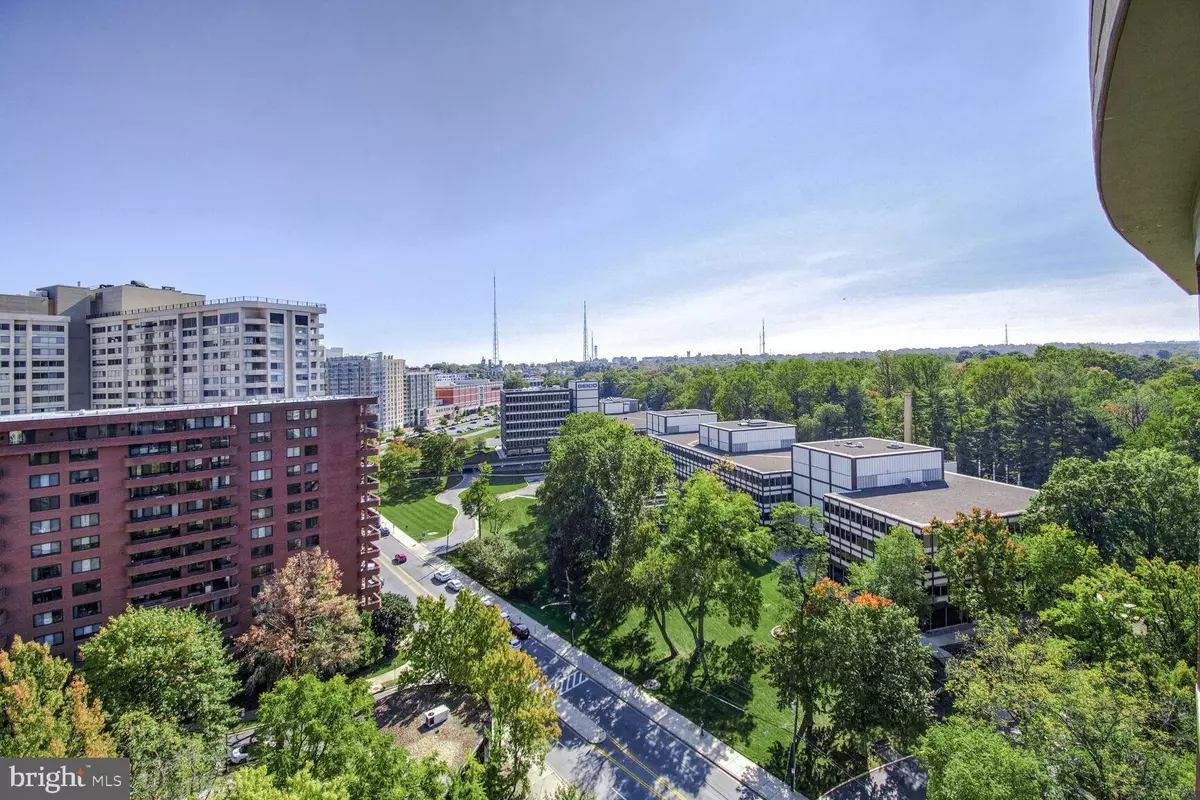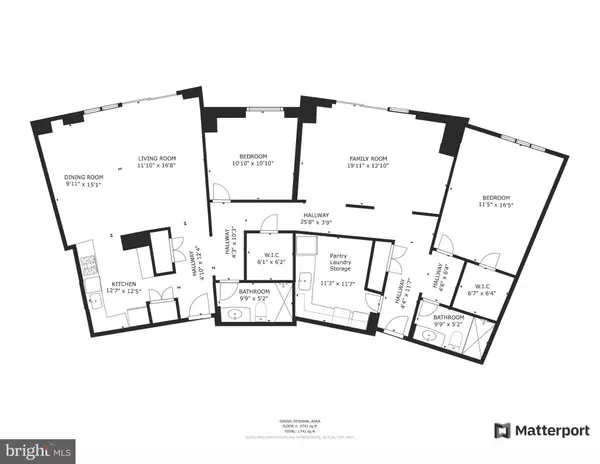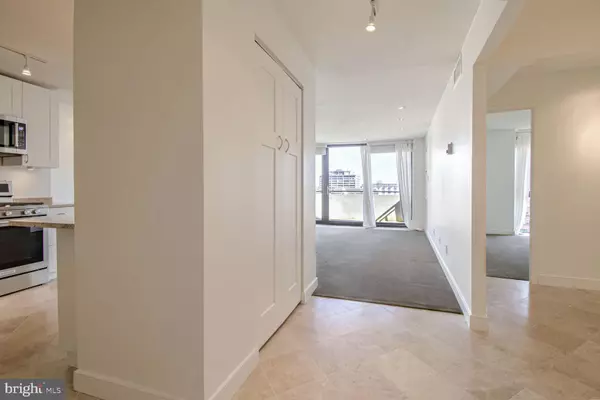4620 N PARK AVE #PH2/3E Chevy Chase, MD 20815
2 Beds
2 Baths
1,741 SqFt
UPDATED:
02/14/2025 10:09 PM
Key Details
Property Type Condo
Sub Type Condo/Co-op
Listing Status Active
Purchase Type For Sale
Square Footage 1,741 sqft
Price per Sqft $402
Subdivision 4620 North Park Ave
MLS Listing ID MDMC2152272
Style Unit/Flat
Bedrooms 2
Full Baths 2
Condo Fees $2,194/mo
HOA Y/N N
Abv Grd Liv Area 1,741
Originating Board BRIGHT
Year Built 1973
Annual Tax Amount $7,313
Tax Year 2024
Property Sub-Type Condo/Co-op
Property Description
Savvy buyers, this is your chance to own a light-filled penthouse with breathtaking sunrise views and over 1,700 sq. ft. of single-level living. With a customizable and sprawling layout, this unique home effortlessly combines space, style, and convenience—giving you the best of condo living with the feel of a private residence.
Bonus: Your condo fee covers major utilities, and you get two deeded garage parking spaces—rent them out for extra income when not in use!
Key Features You'll Love:
Spacious & Customizable: This unique combination of PH2 & PH3 (two tax records) creates a generously sized living space, featuring:
- Two expansive living areas
- Two private balconies with scenic views of the lush Geico green space
- A bonus laundry/pantry room with extra storage
- Freshly painted, updated with modern floor-to-ceiling windows & doors, ready for your personal touch
Enjoy top-tier amenities including:
- A renovated lobby with 24/7 concierge & security
- A heated pool, fitness center with locker rooms, library, and party room
- On-site management & long-term staff for true peace of mind
Unbeatable Location
- Blocks from Friendship Heights Metro, high-end shopping & top-tier dining
- Close to Sibley Hospital, American University, parks & scenic trails
- Quick access to Downtown DC, Bethesda, & Northern Virginia
- A bus stop right outside for added convenience
Your Dream Penthouse Awaits!
Bring your offers and make this exceptional space your own. Schedule a showing today with your trusted buyer's agent, or contact the listing agent for a private tour and more details.
Location
State MD
County Montgomery
Zoning RCBD
Rooms
Other Rooms Living Room, Bedroom 2, Kitchen, Family Room, Bedroom 1, Laundry, Bathroom 1, Bathroom 2
Main Level Bedrooms 2
Interior
Interior Features Combination Dining/Living, Entry Level Bedroom, Upgraded Countertops, Walk-in Closet(s), Window Treatments, Breakfast Area, Pantry
Hot Water Other
Heating Forced Air
Cooling Central A/C
Flooring Tile/Brick, Partially Carpeted
Equipment Built-In Range, Built-In Microwave, Dishwasher, Disposal, Dryer, Refrigerator, Stainless Steel Appliances, Washer
Furnishings No
Fireplace N
Appliance Built-In Range, Built-In Microwave, Dishwasher, Disposal, Dryer, Refrigerator, Stainless Steel Appliances, Washer
Heat Source Central
Laundry Washer In Unit, Dryer In Unit
Exterior
Exterior Feature Balconies- Multiple
Parking Features Additional Storage Area, Inside Access, Underground, Garage Door Opener
Garage Spaces 2.0
Parking On Site 2
Utilities Available Natural Gas Available
Amenities Available Common Grounds, Concierge, Elevator, Fitness Center, Library, Pool - Outdoor, Reserved/Assigned Parking, Security, Storage Bin
Water Access N
View Panoramic, City
Accessibility 48\"+ Halls, Elevator, No Stairs
Porch Balconies- Multiple
Attached Garage 2
Total Parking Spaces 2
Garage Y
Building
Story 7
Unit Features Hi-Rise 9+ Floors
Sewer Public Sewer
Water Public
Architectural Style Unit/Flat
Level or Stories 7
Additional Building Above Grade, Below Grade
New Construction N
Schools
School District Montgomery County Public Schools
Others
Pets Allowed Y
HOA Fee Include Air Conditioning,Common Area Maintenance,Electricity,Ext Bldg Maint,Gas,Heat,Insurance,Management,Pool(s),Reserve Funds,Snow Removal,Trash,Water,Sewer
Senior Community No
Tax ID 160701642245 & 160701642234
Ownership Condominium
Security Features 24 hour security,Desk in Lobby,Fire Detection System
Horse Property N
Special Listing Condition Standard
Pets Allowed Case by Case Basis

GET MORE INFORMATION





