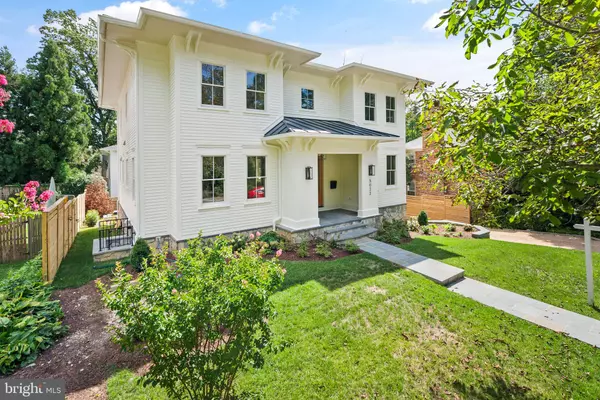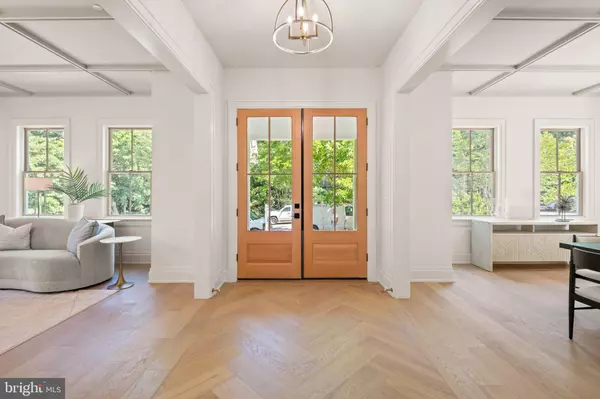
5022 CATHEDRAL AVE NW Washington, DC 20016
6 Beds
5 Baths
5,631 SqFt
OPEN HOUSE
Sun Nov 24, 1:00pm - 3:00pm
UPDATED:
11/20/2024 03:24 PM
Key Details
Property Type Single Family Home
Sub Type Detached
Listing Status Active
Purchase Type For Sale
Square Footage 5,631 sqft
Price per Sqft $639
Subdivision Kent
MLS Listing ID DCDC2165158
Style Other,Transitional
Bedrooms 6
Full Baths 4
Half Baths 1
HOA Y/N N
Abv Grd Liv Area 3,750
Originating Board BRIGHT
Year Built 2024
Annual Tax Amount $9,214
Tax Year 2024
Lot Size 5,235 Sqft
Acres 0.12
Property Description
Location
State DC
County Washington
Zoning XXX
Rooms
Other Rooms Living Room, Dining Room, Primary Bedroom, Bedroom 2, Bedroom 3, Bedroom 4, Bedroom 5, Kitchen, Family Room, Laundry, Mud Room, Other, Office, Recreation Room, Bedroom 6, Bathroom 1, Bathroom 2, Bathroom 3, Primary Bathroom
Basement Daylight, Full, Fully Finished, Walkout Level
Interior
Interior Features Breakfast Area, Dining Area, Floor Plan - Open, Formal/Separate Dining Room, Kitchen - Gourmet, Kitchen - Island, Primary Bath(s), Recessed Lighting, Skylight(s), Bathroom - Soaking Tub, Sound System, Sprinkler System, Bathroom - Tub Shower, Walk-in Closet(s), Wood Floors
Hot Water Natural Gas
Heating Central
Cooling Central A/C, Zoned
Flooring Wood, Carpet
Fireplaces Number 1
Equipment Built-In Microwave, Dishwasher, Disposal, Dryer, Exhaust Fan, Icemaker, Oven/Range - Gas, Refrigerator, Washer
Fireplace Y
Window Features Double Hung,Casement,ENERGY STAR Qualified
Appliance Built-In Microwave, Dishwasher, Disposal, Dryer, Exhaust Fan, Icemaker, Oven/Range - Gas, Refrigerator, Washer
Heat Source Natural Gas, Electric
Laundry Upper Floor, Has Laundry
Exterior
Garage Garage - Side Entry, Oversized
Garage Spaces 2.0
Fence Wood
Utilities Available Natural Gas Available, Under Ground
Waterfront N
Water Access N
Roof Type Architectural Shingle
Accessibility Other
Attached Garage 2
Total Parking Spaces 2
Garage Y
Building
Lot Description Landscaping
Story 3
Foundation Slab
Sewer Public Sewer
Water Public
Architectural Style Other, Transitional
Level or Stories 3
Additional Building Above Grade, Below Grade
Structure Type High,9'+ Ceilings
New Construction Y
Schools
Elementary Schools Key
Middle Schools Hardy
High Schools Macarthur
School District District Of Columbia Public Schools
Others
Pets Allowed Y
Senior Community No
Tax ID 1439/E/0006
Ownership Fee Simple
SqFt Source Assessor
Security Features Fire Detection System,Motion Detectors,Security System,Sprinkler System - Indoor
Special Listing Condition Standard
Pets Description No Pet Restrictions


GET MORE INFORMATION





