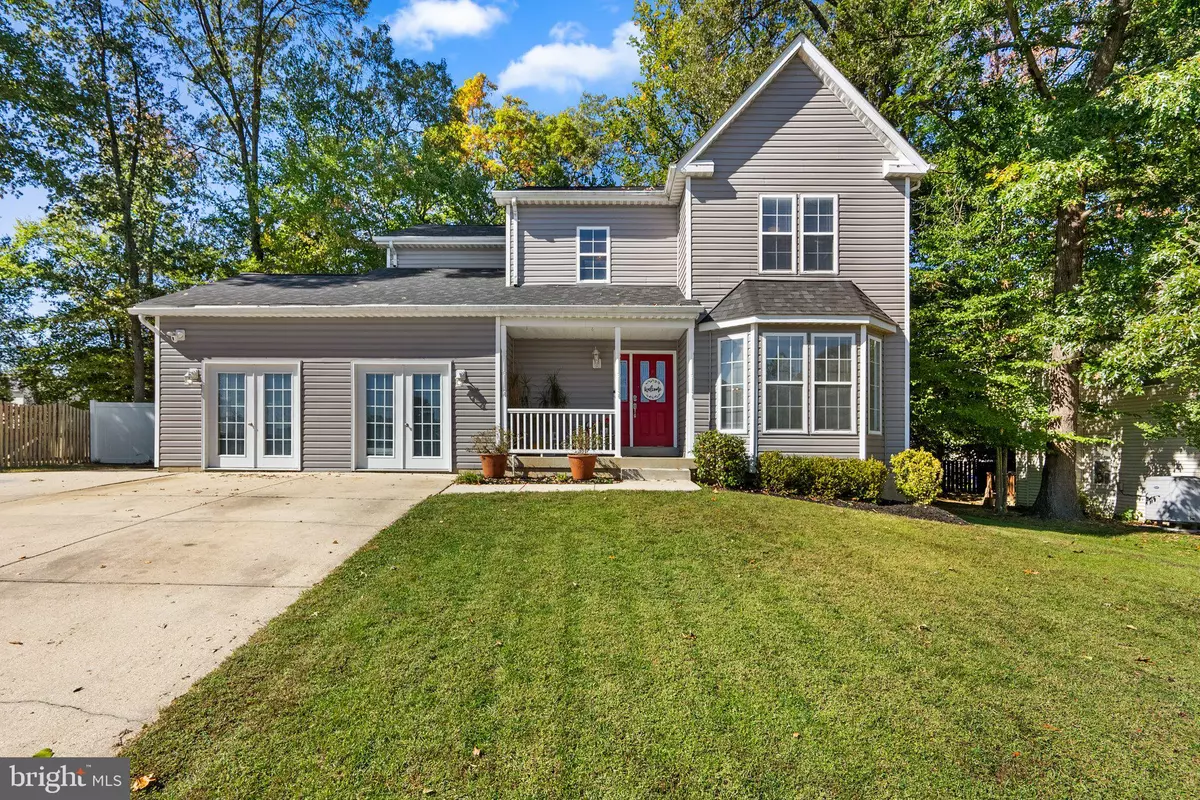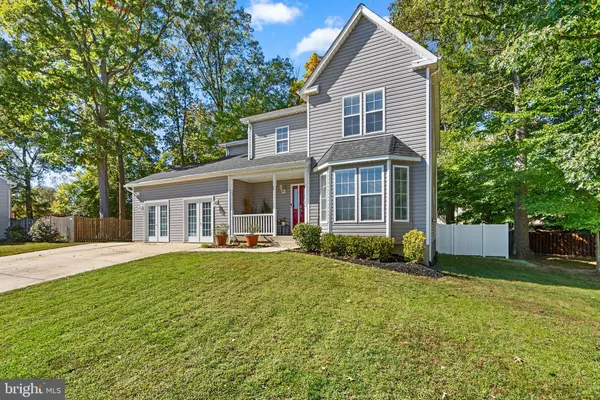
GET MORE INFORMATION
$ 440,000
$ 435,000 1.1%
11673 TRENT CT Waldorf, MD 20601
4 Beds
3 Baths
2,448 SqFt
UPDATED:
Key Details
Sold Price $440,000
Property Type Single Family Home
Sub Type Detached
Listing Status Sold
Purchase Type For Sale
Square Footage 2,448 sqft
Price per Sqft $179
Subdivision Northwood
MLS Listing ID MDCH2037026
Sold Date 11/22/24
Style Colonial
Bedrooms 4
Full Baths 2
Half Baths 1
HOA Y/N N
Abv Grd Liv Area 2,448
Originating Board BRIGHT
Year Built 1992
Annual Tax Amount $4,759
Tax Year 2024
Lot Size 9,238 Sqft
Acres 0.21
Property Description
The first floor offers an open-concept layout, perfect for entertaining or everyday living. Step into the home and be greeted by luxurious LVP flooring throughout the first floor, giving the home a modern yet cozy feel. The spacious living room, with bay windows and a pellet wood-burning stove, provides the perfect spot to relax. A large family room offers access to the back deck, seamlessly blending indoor and outdoor living. The kitchen is a showstopper with its complete renovation, featuring new cabinets, granite countertops, stainless steel appliances, new lighting, and a built-in wine cooler.
Step down into the media room, wired for a projector—perfect for movie nights or gaming. Adjacent to the media room is a convenient laundry room with ample space. The first-floor half bath features ceramic flooring, completing the well-appointed main level.
Upstairs, the master bedroom has been completely redone, offering an oasis with built-in closet shelving, recessed lighting, and a tray ceiling with a ceiling fan. Three additional spacious and bright bedrooms and another full bath complete this level.
Step outside to your expansive backyard, where you'll find a large deck perfect for barbecues or enjoying the outdoors. The backyard is fully fenced for privacy and security, and the pond adds a tranquil touch to this lovely outdoor space.
Located in the heart of Waldorf, this home offers an easy commute to Washington DC, Joint Base Andrews, and National Harbor. You’ll enjoy the perfect blend of suburban tranquility with convenient access to major routes, shopping, and dining.
Brand-new vinyl siding and a new roof (2021), ensures durability and curb appeal for years to come. LVP flooring installed throughout the main level (2022). Freshly painted walls throughout (2024). This home has been meticulously updated and maintained, offering modern conveniences and timeless charm. Don’t miss out on the opportunity to make this beautiful property your own—schedule your showing today!
Location
State MD
County Charles
Zoning RH
Interior
Hot Water Electric
Heating Heat Pump(s)
Cooling Central A/C
Flooring Carpet, Ceramic Tile, Luxury Vinyl Plank
Equipment Dishwasher, Disposal, Built-In Microwave, Exhaust Fan, Oven/Range - Electric, Stainless Steel Appliances, Refrigerator, Dryer - Front Loading, Washer
Fireplace N
Appliance Dishwasher, Disposal, Built-In Microwave, Exhaust Fan, Oven/Range - Electric, Stainless Steel Appliances, Refrigerator, Dryer - Front Loading, Washer
Heat Source Electric
Exterior
Garage Spaces 4.0
Water Access N
Accessibility None
Total Parking Spaces 4
Garage N
Building
Story 2
Foundation Other
Sewer Public Sewer
Water Public
Architectural Style Colonial
Level or Stories 2
Additional Building Above Grade, Below Grade
New Construction N
Schools
School District Charles County Public Schools
Others
Senior Community No
Tax ID 0906203957
Ownership Fee Simple
SqFt Source Assessor
Acceptable Financing Cash, Conventional, FHA, VA
Listing Terms Cash, Conventional, FHA, VA
Financing Cash,Conventional,FHA,VA
Special Listing Condition Standard

Bought with Sandra L Peralta • Smart Realty, LLC

GET MORE INFORMATION





