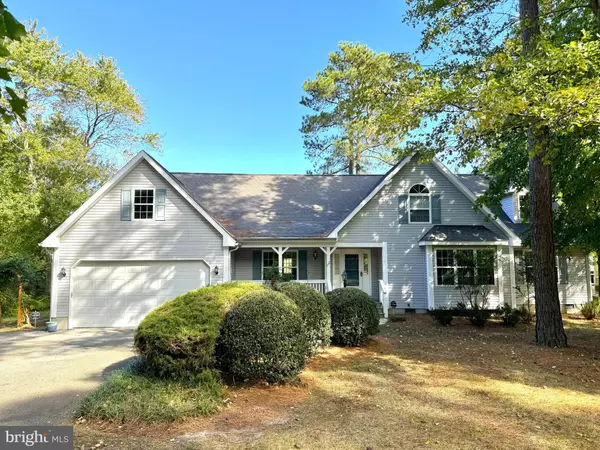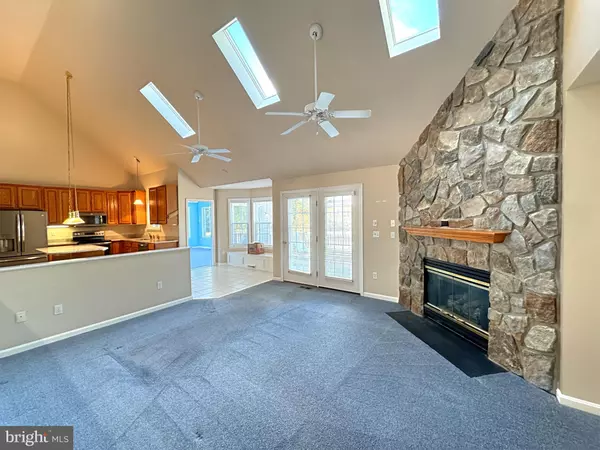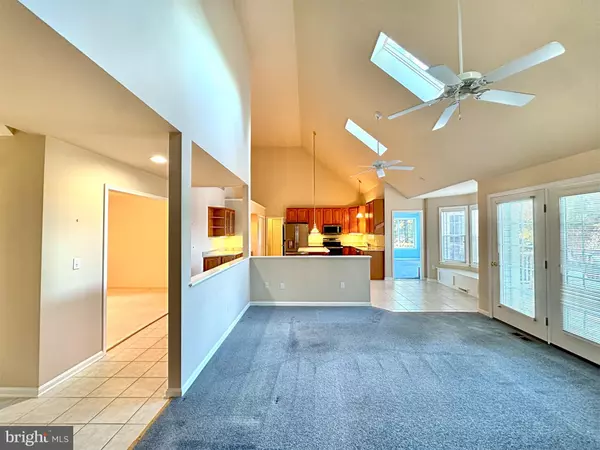137 S NEWPORT WAY Dagsboro, DE 19939
4 Beds
3 Baths
3,300 SqFt
UPDATED:
02/05/2025 05:32 PM
Key Details
Property Type Single Family Home
Sub Type Detached
Listing Status Under Contract
Purchase Type For Sale
Square Footage 3,300 sqft
Price per Sqft $227
Subdivision Bethany Forest
MLS Listing ID DESU2072500
Style Coastal
Bedrooms 4
Full Baths 2
Half Baths 1
HOA Fees $684/ann
HOA Y/N Y
Abv Grd Liv Area 3,300
Originating Board BRIGHT
Year Built 2000
Annual Tax Amount $1,509
Tax Year 2024
Lot Size 1.260 Acres
Acres 1.26
Lot Dimensions 148x441x100x451
Property Sub-Type Detached
Property Description
Location
State DE
County Sussex
Area Baltimore Hundred (31001)
Zoning AR-1
Rooms
Other Rooms Dining Room, Family Room, Sun/Florida Room
Main Level Bedrooms 2
Interior
Interior Features Bathroom - Jetted Tub, Bathroom - Walk-In Shower, Built-Ins, Ceiling Fan(s), Combination Kitchen/Living, Entry Level Bedroom, Floor Plan - Open, Kitchen - Eat-In, Kitchen - Island, Primary Bath(s), Skylight(s), Upgraded Countertops, Walk-in Closet(s)
Hot Water Electric
Heating Heat Pump - Gas BackUp
Cooling Central A/C
Flooring Carpet, Ceramic Tile
Fireplaces Number 1
Fireplaces Type Gas/Propane
Equipment Built-In Microwave, Dishwasher, Disposal, Dryer, Oven/Range - Electric, Refrigerator, Stainless Steel Appliances, Washer, Water Heater
Furnishings No
Fireplace Y
Appliance Built-In Microwave, Dishwasher, Disposal, Dryer, Oven/Range - Electric, Refrigerator, Stainless Steel Appliances, Washer, Water Heater
Heat Source Electric, Propane - Leased
Exterior
Exterior Feature Patio(s), Deck(s), Balcony
Parking Features Inside Access, Garage - Front Entry, Garage Door Opener
Garage Spaces 8.0
Amenities Available Pool - Outdoor, Swimming Pool, Tennis Courts
Water Access N
View Scenic Vista
Accessibility Level Entry - Main, Roll-in Shower
Porch Patio(s), Deck(s), Balcony
Attached Garage 2
Total Parking Spaces 8
Garage Y
Building
Lot Description Tidal Wetland, Trees/Wooded
Story 2
Foundation Block, Crawl Space
Sewer Gravity Sept Fld
Water Well
Architectural Style Coastal
Level or Stories 2
Additional Building Above Grade, Below Grade
Structure Type Vaulted Ceilings
New Construction N
Schools
School District Indian River
Others
HOA Fee Include Pool(s)
Senior Community No
Tax ID 134-08.00-475.00
Ownership Fee Simple
SqFt Source Assessor
Acceptable Financing Cash, Conventional
Listing Terms Cash, Conventional
Financing Cash,Conventional
Special Listing Condition Standard
Virtual Tour https://www.tourbuzz.net/public/vtour/display/2284787?idx=1#!/

GET MORE INFORMATION





