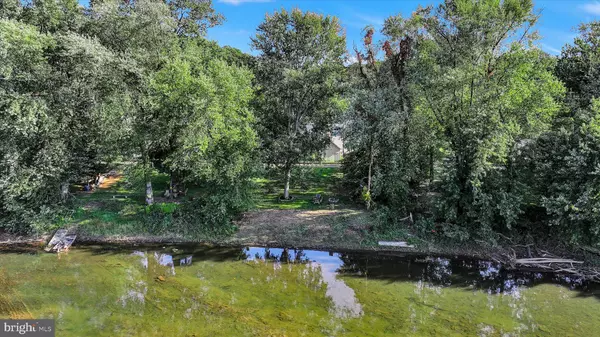474 S MAIN ST Herndon, PA 17830
4 Beds
2 Baths
2,372 SqFt
UPDATED:
02/17/2025 12:58 AM
Key Details
Property Type Single Family Home
Sub Type Detached
Listing Status Active
Purchase Type For Sale
Square Footage 2,372 sqft
Price per Sqft $96
Subdivision None Available
MLS Listing ID PANU2001918
Style Traditional
Bedrooms 4
Full Baths 1
Half Baths 1
HOA Y/N N
Abv Grd Liv Area 2,372
Originating Board BRIGHT
Year Built 1910
Annual Tax Amount $1,207
Tax Year 2022
Lot Size 0.420 Acres
Acres 0.42
Lot Dimensions 80.00 x 150.00
Property Sub-Type Detached
Property Description
Location
State PA
County Northumberland
Area Lower Mahonoy Twp (14112)
Zoning RES
Rooms
Other Rooms Living Room, Dining Room, Kitchen, Family Room, Sun/Florida Room, Laundry, Mud Room, Office, Attic
Basement Interior Access, Outside Entrance, Unfinished
Interior
Interior Features Attic, Ceiling Fan(s), Floor Plan - Traditional, Formal/Separate Dining Room, Window Treatments
Hot Water Oil, Electric, S/W Changeover
Heating Baseboard - Hot Water
Cooling Ceiling Fan(s)
Inclusions Refrigerator, Range, Dishwasher, Microwave
Furnishings No
Fireplace N
Heat Source Oil
Laundry Main Floor
Exterior
Exterior Feature Porch(es)
Garage Spaces 6.0
Water Access Y
View Mountain, River, Street, Trees/Woods
Street Surface Black Top
Accessibility 2+ Access Exits
Porch Porch(es)
Road Frontage State
Total Parking Spaces 6
Garage N
Building
Story 2.5
Foundation Stone
Sewer Public Sewer
Water Public
Architectural Style Traditional
Level or Stories 2.5
Additional Building Above Grade, Below Grade
New Construction N
Schools
School District Line Mountain
Others
Senior Community No
Tax ID 023-00-001-175
Ownership Fee Simple
SqFt Source Estimated
Special Listing Condition Standard

GET MORE INFORMATION





