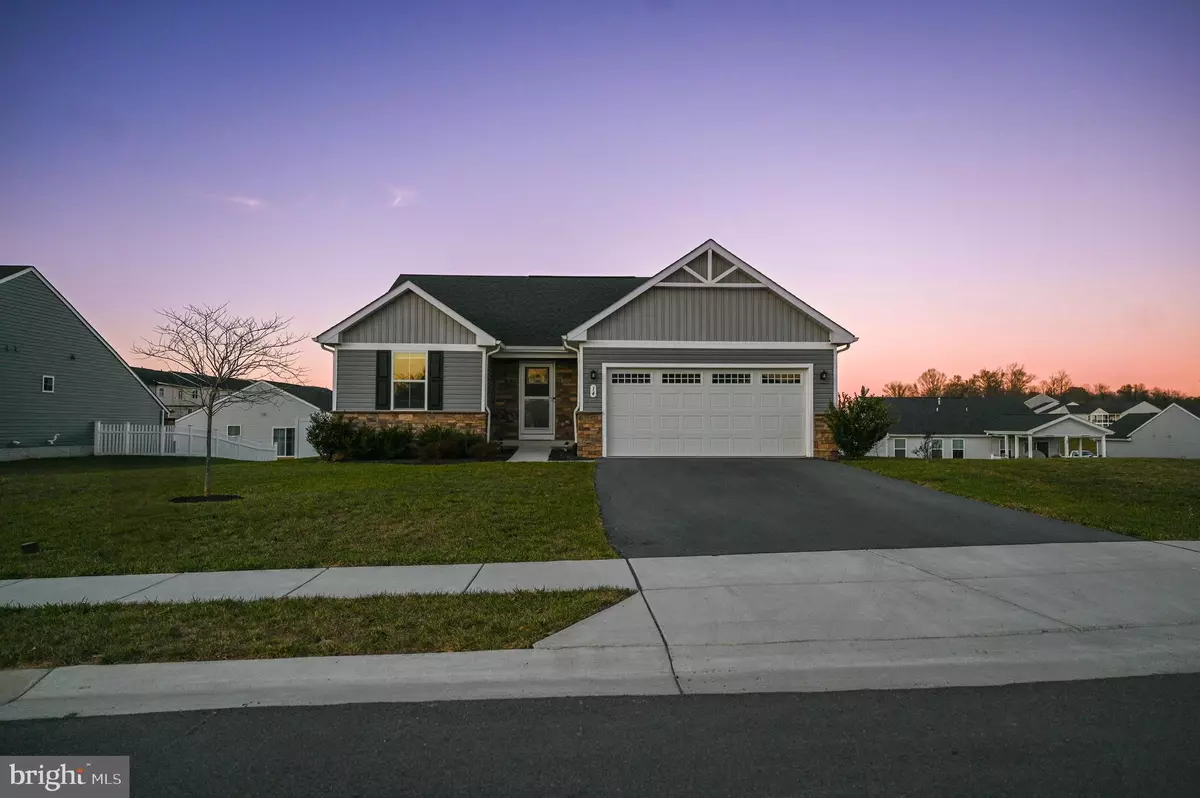
14 PLUM TREE LN Martinsburg, WV 25403
3 Beds
2 Baths
1,365 SqFt
UPDATED:
11/15/2024 06:52 PM
Key Details
Property Type Single Family Home
Sub Type Detached
Listing Status Under Contract
Purchase Type For Sale
Square Footage 1,365 sqft
Price per Sqft $260
Subdivision The Lakes At Martinsburg
MLS Listing ID WVBE2034030
Style Ranch/Rambler,Raised Ranch/Rambler
Bedrooms 3
Full Baths 2
HOA Fees $38/mo
HOA Y/N Y
Abv Grd Liv Area 1,365
Originating Board BRIGHT
Year Built 2021
Annual Tax Amount $1,085
Tax Year 2022
Lot Size 10,018 Sqft
Acres 0.23
Lot Dimensions 0.00 x 0.00
Property Description
Location
State WV
County Berkeley
Zoning 100
Rooms
Other Rooms Dining Room, Primary Bedroom, Bedroom 2, Bedroom 3, Kitchen, Basement, Great Room, Laundry, Bathroom 2, Primary Bathroom
Basement Unfinished
Main Level Bedrooms 3
Interior
Interior Features Combination Dining/Living, Entry Level Bedroom, Family Room Off Kitchen, Floor Plan - Open, Kitchen - Island, Pantry, Primary Bath(s), Bathroom - Tub Shower, Upgraded Countertops, Walk-in Closet(s), Window Treatments
Hot Water Tankless, Natural Gas
Heating Heat Pump(s), Programmable Thermostat
Cooling Central A/C, Heat Pump(s), Programmable Thermostat
Flooring Concrete, Luxury Vinyl Plank, Luxury Vinyl Tile
Equipment Built-In Microwave, Dishwasher, Disposal, Dryer, Dryer - Front Loading, Energy Efficient Appliances, ENERGY STAR Clothes Washer, ENERGY STAR Dishwasher, ENERGY STAR Refrigerator, Instant Hot Water, Oven - Self Cleaning, Oven - Single, Icemaker, Oven/Range - Gas, Range Hood, Refrigerator, Stainless Steel Appliances, Washer - Front Loading, Water Heater - Tankless
Fireplace N
Window Features Energy Efficient
Appliance Built-In Microwave, Dishwasher, Disposal, Dryer, Dryer - Front Loading, Energy Efficient Appliances, ENERGY STAR Clothes Washer, ENERGY STAR Dishwasher, ENERGY STAR Refrigerator, Instant Hot Water, Oven - Self Cleaning, Oven - Single, Icemaker, Oven/Range - Gas, Range Hood, Refrigerator, Stainless Steel Appliances, Washer - Front Loading, Water Heater - Tankless
Heat Source Natural Gas
Laundry Main Floor, Dryer In Unit, Washer In Unit
Exterior
Exterior Feature Deck(s)
Parking Features Garage - Front Entry, Garage Door Opener
Garage Spaces 2.0
Utilities Available Cable TV, Electric Available, Phone Connected, Under Ground, Natural Gas Available, Cable TV Available
Amenities Available Dog Park, Picnic Area
Water Access N
Roof Type Asphalt
Street Surface Black Top
Accessibility 2+ Access Exits, Level Entry - Main, Other
Porch Deck(s)
Road Frontage Road Maintenance Agreement
Attached Garage 2
Total Parking Spaces 2
Garage Y
Building
Lot Description Cul-de-sac
Story 1
Foundation Concrete Perimeter
Sewer Public Sewer
Water Public
Architectural Style Ranch/Rambler, Raised Ranch/Rambler
Level or Stories 1
Additional Building Above Grade, Below Grade
Structure Type Masonry
New Construction N
Schools
High Schools Call School Board
School District Berkeley County Schools
Others
Pets Allowed Y
HOA Fee Include Common Area Maintenance,Management,Road Maintenance,Snow Removal,Other
Senior Community No
Tax ID 08 2B017000000000
Ownership Fee Simple
SqFt Source Estimated
Security Features Exterior Cameras,Electric Alarm,Monitored,Main Entrance Lock,Security System,Smoke Detector
Acceptable Financing Cash, Conventional, FHA, FHVA, FMHA, FNMA, FHLMC, USDA, VA
Listing Terms Cash, Conventional, FHA, FHVA, FMHA, FNMA, FHLMC, USDA, VA
Financing Cash,Conventional,FHA,FHVA,FMHA,FNMA,FHLMC,USDA,VA
Special Listing Condition Standard
Pets Allowed No Pet Restrictions


GET MORE INFORMATION





