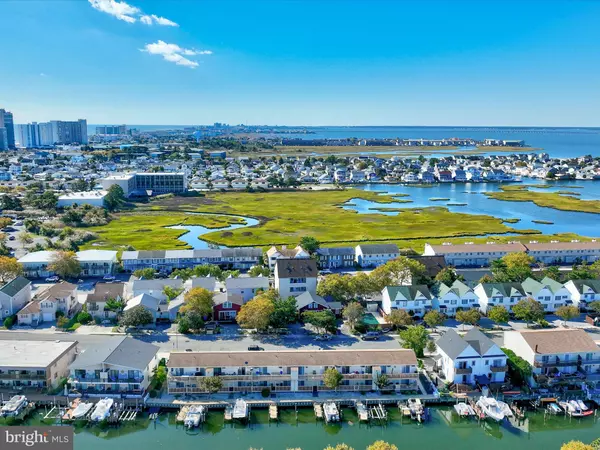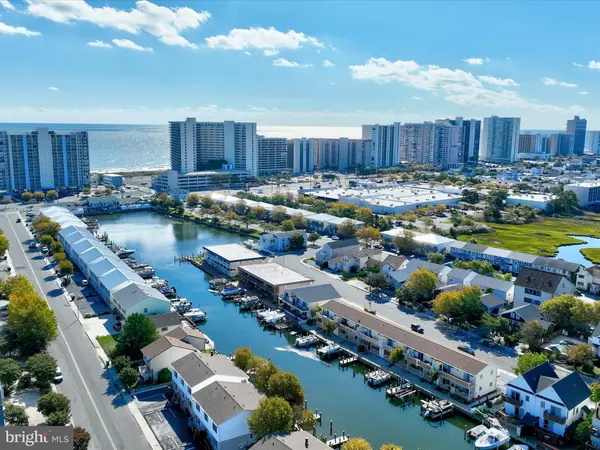
134 CAPTAINS QUARTERS RD #5 Ocean City, MD 21842
2 Beds
2 Baths
720 SqFt
UPDATED:
11/21/2024 05:01 PM
Key Details
Property Type Condo
Sub Type Condo/Co-op
Listing Status Active
Purchase Type For Sale
Square Footage 720 sqft
Price per Sqft $486
Subdivision None Available
MLS Listing ID MDWO2026128
Style Traditional
Bedrooms 2
Full Baths 2
Condo Fees $1,400/qua
HOA Y/N N
Abv Grd Liv Area 720
Originating Board BRIGHT
Year Built 1971
Annual Tax Amount $2,784
Tax Year 2024
Lot Dimensions 0.00 x 0.00
Property Description
Step outside to your patio, leading directly to your exclusive boat dock, making it easy to embrace the outdoor lifestyle. This first-floor unit offers convenient access and has been thoughtfully updated with fresh paint, new flooring, ceiling fans, and a modern HVAC system.
Located just moments away from both casual and fine dining, as well as all the exciting activities Ocean City has to offer, this property is the perfect blend of enjoyment and investment potential. Don’t miss out on this incredible opportunity—schedule your showing today!
Location
State MD
County Worcester
Area Bayside Waterfront (84)
Zoning R-2
Rooms
Main Level Bedrooms 2
Interior
Interior Features Ceiling Fan(s), Combination Kitchen/Dining, Entry Level Bedroom, Floor Plan - Traditional, Kitchen - Eat-In, Kitchen - Table Space, Primary Bath(s), Bathroom - Stall Shower, Bathroom - Tub Shower, Upgraded Countertops
Hot Water Electric
Heating Baseboard - Electric, Wall Unit, Summer/Winter Changeover
Cooling Ceiling Fan(s), Wall Unit, Window Unit(s)
Flooring Ceramic Tile, Carpet, Luxury Vinyl Plank
Equipment Built-In Microwave, Dryer - Electric, Oven/Range - Electric, Refrigerator, Washer, Washer/Dryer Stacked, Water Heater
Furnishings Yes
Fireplace N
Appliance Built-In Microwave, Dryer - Electric, Oven/Range - Electric, Refrigerator, Washer, Washer/Dryer Stacked, Water Heater
Heat Source Electric
Laundry Dryer In Unit, Washer In Unit
Exterior
Exterior Feature Patio(s)
Parking On Site 1
Amenities Available Pier/Dock
Waterfront Y
Waterfront Description Private Dock Site
Water Access Y
Water Access Desc Boat - Powered,Canoe/Kayak,Fishing Allowed,Personal Watercraft (PWC),Private Access
View Canal
Accessibility None
Porch Patio(s)
Garage N
Building
Story 1
Unit Features Garden 1 - 4 Floors
Sewer Public Sewer
Water Public
Architectural Style Traditional
Level or Stories 1
Additional Building Above Grade, Below Grade
New Construction N
Schools
School District Worcester County Public Schools
Others
Pets Allowed Y
HOA Fee Include Lawn Maintenance,Management
Senior Community No
Tax ID 2410130271
Ownership Condominium
Acceptable Financing Cash, Conventional
Listing Terms Cash, Conventional
Financing Cash,Conventional
Special Listing Condition Standard
Pets Description Dogs OK, Cats OK


GET MORE INFORMATION





