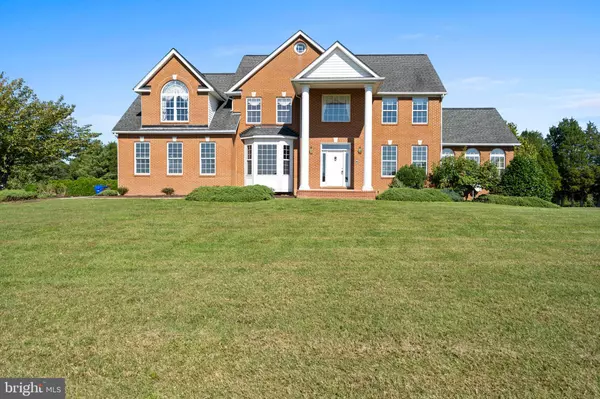
14000 RICHARD BOONE SR PL Waldorf, MD 20601
5 Beds
4 Baths
5,020 SqFt
UPDATED:
11/04/2024 02:42 PM
Key Details
Property Type Single Family Home
Sub Type Detached
Listing Status Under Contract
Purchase Type For Sale
Square Footage 5,020 sqft
Price per Sqft $199
Subdivision None Available
MLS Listing ID MDCH2036784
Style Colonial
Bedrooms 5
Full Baths 3
Half Baths 1
HOA Y/N N
Abv Grd Liv Area 3,547
Originating Board BRIGHT
Year Built 1999
Annual Tax Amount $5,694
Tax Year 2024
Lot Size 15.410 Acres
Acres 15.41
Property Description
Discover the elegance of this expansive brick estate, boasting nearly 5,000 square feet of luxurious living space set on over 15 clear and level acres. The property features your own pond and breathtaking pastoral views that surround the home. Step inside to a grand 2 story foyer with an open floor plan that seamlessly connects the large kitchen—with its central island and breakfast nook—to the inviting family room, complete with a fireplace and access to the large deck, perfect for outdoor entertaining. The formal dining room sets the stage for memorable gatherings, while the formal sitting room offers additional space for entertaining. Main level office/den perfect for the working from home...with high speed internet capabilities. A sunroom invites you to unwind with views of the pond, making it an ideal spot for morning coffee or evening reflections. The primary suite is a true retreat, featuring a spacious sitting area, a walk-in closet, and a luxurious ensuite bath equipped with a soaking tub, separate shower, and dual sinks. The upper level includes three additional generous bedrooms, providing ample space for everyone. The finished basement adds versatility with a possible 5th bedroom (no window/no closet), a full bath, storage room, and a wet bar, along with two outdoor entrances that lead to the back patios. Experience the tranquility and sophistication of this remarkable home, where every detail invites comfort and style amid the beauty of nature. Don’t miss the chance to make this stunning property your own! Roof was replaced Oct 2024. Adjoining Parcel 21 is also listed for sale....38.94 acres... see MLS land listing. Also listed combined under Farm. See documents for satellite image showing separate parcels.
Location
State MD
County Charles
Zoning AC
Rooms
Other Rooms Living Room, Dining Room, Primary Bedroom, Bedroom 3, Bedroom 4, Kitchen, Family Room, Study, Sun/Florida Room, Laundry, Office, Recreation Room, Storage Room, Bathroom 2, Bonus Room, Primary Bathroom, Full Bath
Basement Connecting Stairway, Full, Fully Finished, Interior Access, Outside Entrance, Rear Entrance, Space For Rooms, Walkout Level, Windows
Interior
Interior Features Kitchen - Island, Wood Floors, Floor Plan - Open
Hot Water Oil
Heating Heat Pump(s), Zoned
Cooling Heat Pump(s), Zoned
Flooring Carpet, Hardwood, Laminated
Fireplaces Number 2
Fireplaces Type Brick
Equipment Dishwasher, Disposal, Range Hood, Refrigerator, Built-In Microwave, Dryer, Exhaust Fan, Icemaker, Oven - Wall, Surface Unit, Washer
Fireplace Y
Window Features Double Pane
Appliance Dishwasher, Disposal, Range Hood, Refrigerator, Built-In Microwave, Dryer, Exhaust Fan, Icemaker, Oven - Wall, Surface Unit, Washer
Heat Source Electric, Oil
Exterior
Exterior Feature Deck(s), Patio(s), Porch(es)
Parking Features Garage - Side Entry, Garage Door Opener, Inside Access, Oversized
Garage Spaces 2.0
Amenities Available Other
Water Access N
View Pasture
Roof Type Fiberglass
Street Surface Black Top
Accessibility None
Porch Deck(s), Patio(s), Porch(es)
Attached Garage 2
Total Parking Spaces 2
Garage Y
Building
Lot Description Cleared, Front Yard, Landscaping, Pond, Rear Yard, SideYard(s)
Story 3
Foundation Permanent
Sewer Septic Exists
Water Well
Architectural Style Colonial
Level or Stories 3
Additional Building Above Grade, Below Grade
Structure Type Cathedral Ceilings,9'+ Ceilings
New Construction N
Schools
School District Charles County Public Schools
Others
HOA Fee Include Other
Senior Community No
Tax ID 0908033161
Ownership Fee Simple
SqFt Source Assessor
Special Listing Condition Standard


GET MORE INFORMATION





