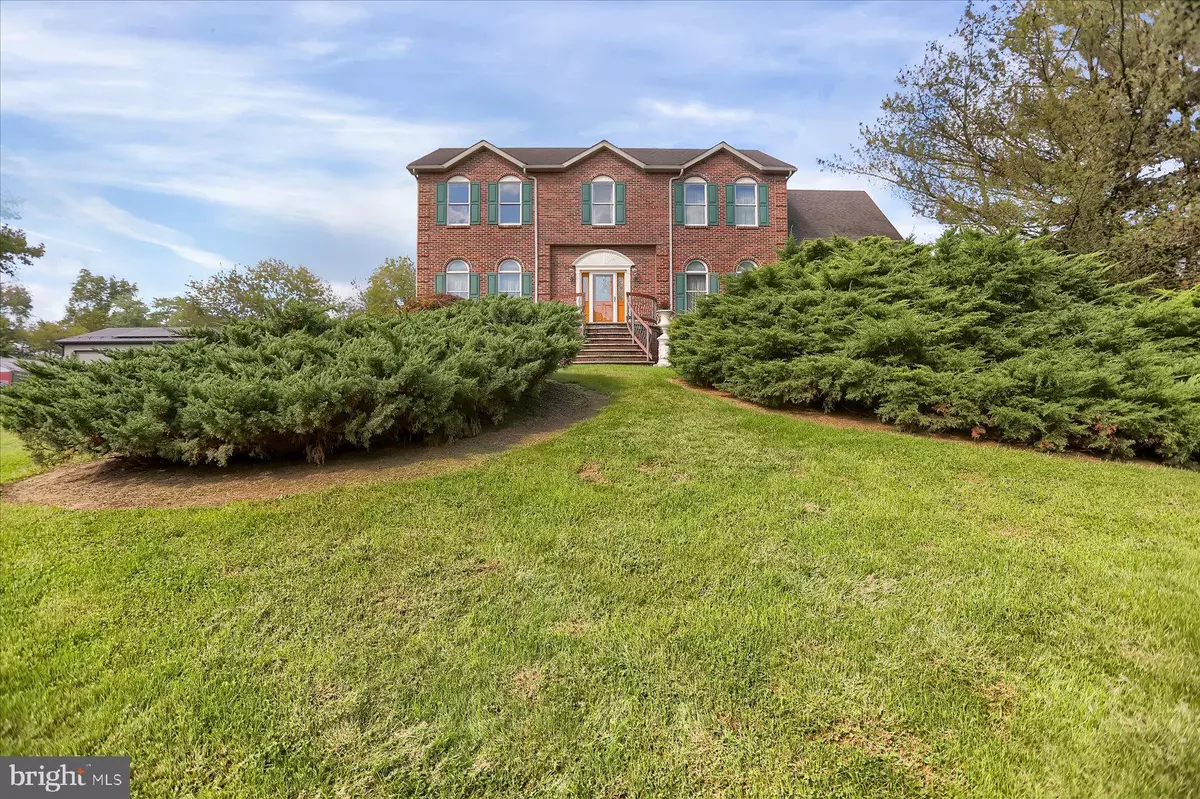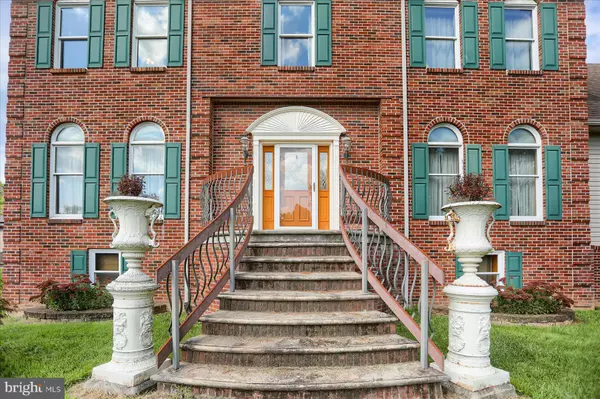
8812 S SUSQUEHANNA TRL Port Trevorton, PA 17864
4 Beds
3 Baths
1.29 Acres Lot
UPDATED:
10/31/2024 02:02 PM
Key Details
Property Type Single Family Home
Sub Type Detached
Listing Status Active
Purchase Type For Sale
Subdivision None Available
MLS Listing ID PASY2002258
Style Traditional
Bedrooms 4
Full Baths 3
HOA Y/N N
Originating Board BRIGHT
Year Built 1997
Annual Tax Amount $5,294
Tax Year 2022
Lot Size 1.290 Acres
Acres 1.29
Lot Dimensions 0.00 x 0.00
Property Description
Just beyond, the formal dining room featuring exquisite crown molding, and a propane fireplace sets the stage for large family gatherings yet offers the versatility to become a second living room.
The heart of the home is the kitchen, with recessed lighting, luxury vinyl plank flooring, and propane appliances, stove top and oven. A roomy pantry ensures there's plenty of space to store everything you need for meal prep. From here, step out onto the side deck to grill, or simply relax with a book.
Venture downstairs, and you'll find a fully finished basement with a versatile living space that's as comfortable as the upstairs. With luxury vinyl plank flooring, a large stone propane fireplace, and walk-out access to the outdoors, it's perfect for movie nights or hosting guests. This area could also be used as an in-law suite!
Upstairs, discover the luxurious primary suite. The massive walk-in closet offers ample storage, while the en-suite bathroom is a spa-like retreat with its fully tiled floors, dual-sink granite vanity, and soaking tub. Two more spacious bedrooms, a second full bathroom, and a conveniently located laundry room complete the second floor, making it an ideal setup.
The 30 x 60 x garage, built in 2017, is any hobbyist's dream. Equipped with 200-amp service, two overhead bays, and heated by a pellet stove, it's perfect for storing boats, cars, or creating the ultimate workshop. And with owned solar panels, the home is not only energy-efficient but future-proof.
As the day winds down, picture yourself in the sunroom (an addition built in 1998) enjoying the sunset through large windows, or hosting summer gatherings around the above-ground pool and outdoor covered patio, complete with cooling fans for those warm evenings. Whether you're enjoying the outdoors or cozied up by one of the home's four propane fireplaces, this property provides the perfect backdrop for life's best moments.
Designed for convenience, the home is equipped with a well water system featuring a water softener, UV light, and mineral filter, as well as a 200-amp electrical system with an additional 100-amp sub-panel. For peace of mind, the home is also ready for a radon mitigation system if needed. With its attention to detail, thoughtful upgrades, and prime location (easy to commute to Harrisburg or Selinsgrove), this home is ready for its next chapter just waiting for you to write your story here. Home is also a great location and size for air B&B potential!
Location
State PA
County Snyder
Area Chapman Twp (15105)
Zoning NONE
Rooms
Basement Partially Finished
Main Level Bedrooms 4
Interior
Hot Water Oil
Heating Hot Water
Cooling Ductless/Mini-Split
Fireplace N
Heat Source Oil
Exterior
Garage Other
Garage Spaces 4.0
Waterfront N
Water Access N
Accessibility Other
Total Parking Spaces 4
Garage Y
Building
Story 2
Foundation Block
Sewer On Site Septic
Water Well
Architectural Style Traditional
Level or Stories 2
Additional Building Above Grade, Below Grade
New Construction N
Schools
School District Selinsgrove Area
Others
Senior Community No
Tax ID 05-07-075
Ownership Fee Simple
SqFt Source Assessor
Special Listing Condition Standard


GET MORE INFORMATION





