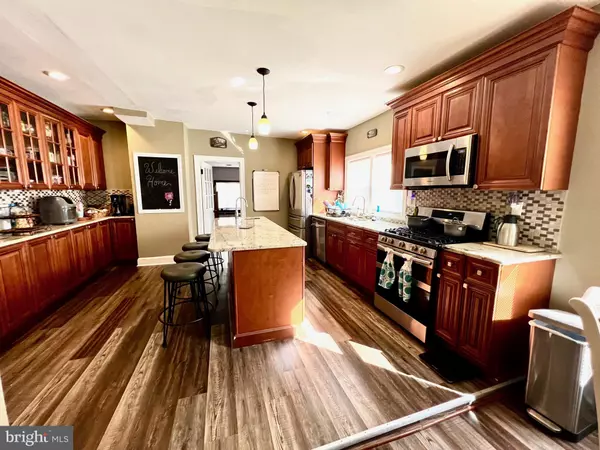
313 MIDDLETON ST Riverside, NJ 08075
4 Beds
2 Baths
1,568 SqFt
UPDATED:
10/22/2024 07:28 PM
Key Details
Property Type Single Family Home
Sub Type Detached
Listing Status Under Contract
Purchase Type For Sale
Square Footage 1,568 sqft
Price per Sqft $188
Subdivision None Available
MLS Listing ID NJBL2073836
Style Colonial
Bedrooms 4
Full Baths 1
Half Baths 1
HOA Y/N N
Abv Grd Liv Area 1,568
Originating Board BRIGHT
Year Built 1903
Annual Tax Amount $5,810
Tax Year 2023
Lot Size 4,996 Sqft
Acres 0.11
Lot Dimensions 50.00 x 100.00
Property Description
Off the back door, step inside to discover a spacious mudroom. Off the mudroom you will find the powder room with main floor laundry with a pocket door that seamlessly transitions into a huge kitchen, perfect for the culinary enthusiast. Featuring a generous kitchen island, two sinks, ample counter space in granite, and plenty of cabinetry, with stainless steel appliances this kitchen is ready for you to whip up gourmet meals or entertain friends and family. The adjacent dining room is perfect for hosting dinner parties, enjoying intimate family gatherings, or even putting together a craft. The kitchen, dining and living room offer a beautiful open floor plan. Relax in the inviting living spaces that boast an abundance of natural light and neutral colors. With the convenience of main floor laundry, life's a breeze, allowing you to spend more time enjoying your beautiful home. The lower level basement offers extra storage, hobby, or recreational area. The entire lot is fully fenced, providing a safe haven for children and pets to roam freely, while the two hose hook ups to water your raised garden areas come in handy. Imagine fall evenings spent on your front porch, sipping hot chocolate as you watch the world go by, or hosting barbecues in your large backyard, where laughter and memories are made. Behind the garage, in the rear yard you will find a cement patio with a fire pit to enjoy evenings by the fire while you roast marshmallows. This Colonial gem is more than just a house; it’s a place where you’ll create lasting memories. This one checks off lots of boxes in your home hunt. Don’t miss your chance to own this enchanting property that harmonizes classic charm with modern amenities. Schedule your private showing today! This address also qualifies for 100% financing with USDA qualifying applicants.
Location
State NJ
County Burlington
Area Riverside Twp (20330)
Zoning R3
Rooms
Basement Full
Interior
Interior Features Ceiling Fan(s), Dining Area, Kitchen - Island, Bathroom - Tub Shower, Attic, Bathroom - Jetted Tub, Carpet, Upgraded Countertops
Hot Water Natural Gas
Heating Forced Air
Cooling Ceiling Fan(s), Central A/C
Flooring Laminated, Carpet, Luxury Vinyl Plank
Inclusions Large closet in primary/front bedroom;
Equipment Dryer, Stainless Steel Appliances, Washer
Fireplace N
Appliance Dryer, Stainless Steel Appliances, Washer
Heat Source Natural Gas
Laundry Main Floor
Exterior
Exterior Feature Patio(s), Porch(es)
Garage Additional Storage Area
Garage Spaces 3.0
Fence Wire
Utilities Available Electric Available, Natural Gas Available, Phone
Amenities Available None
Water Access N
Roof Type Architectural Shingle
Accessibility None
Porch Patio(s), Porch(es)
Road Frontage Public
Total Parking Spaces 3
Garage Y
Building
Lot Description Corner, Flag
Story 2.5
Foundation Concrete Perimeter, Permanent
Sewer Public Sewer
Water Public
Architectural Style Colonial
Level or Stories 2.5
Additional Building Above Grade, Below Grade
Structure Type Dry Wall,Plaster Walls
New Construction N
Schools
Elementary Schools Riverside
Middle Schools Riverside M.S.
High Schools Riverside
School District Riverside Township Public Schools
Others
Pets Allowed Y
HOA Fee Include None
Senior Community No
Tax ID 30-01404-00026
Ownership Fee Simple
SqFt Source Assessor
Security Features Exterior Cameras
Acceptable Financing VA, USDA, FHA, Conventional, Cash
Horse Property N
Listing Terms VA, USDA, FHA, Conventional, Cash
Financing VA,USDA,FHA,Conventional,Cash
Special Listing Condition Standard
Pets Description No Pet Restrictions


GET MORE INFORMATION





