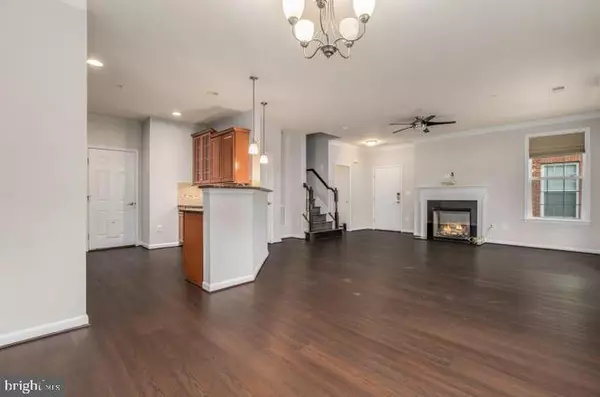
42613 CAPITOL VIEW TER Broadlands, VA 20148
3 Beds
3 Baths
2,214 SqFt
UPDATED:
11/21/2024 08:34 PM
Key Details
Property Type Condo
Sub Type Condo/Co-op
Listing Status Active
Purchase Type For Rent
Square Footage 2,214 sqft
Subdivision Preserve At Goose Creek
MLS Listing ID VALO2081156
Style Other
Bedrooms 3
Full Baths 2
Half Baths 1
HOA Y/N Y
Abv Grd Liv Area 2,214
Originating Board BRIGHT
Year Built 2014
Property Description
Creek community. This home boasts 3 bedrooms, 2.5 bathrooms, and over 2,200 sq ft of living space. The
main level features a spacious living room, dining room, kitchen, and a powder bath for guests. Upstairs,
you'll find the primary bedroom and bathroom, complete with a separate tub and shower and a convenient
laundry room. On the upper 2 level, two additional bedrooms share a full bathroom. The upper level 3
includes a large bonus room with a wet bar and a terrace with breathtaking views of the mountains. This
home also comes with a one-car garage for added convenience. The Preserve at Goose Creek community
offers a variety of amenities and is conveniently located near restaurants, shops, and more. Don't miss this
opportunity to make this house your next home!
Location
State VA
County Loudoun
Zoning PDH4
Interior
Interior Features Bar, Ceiling Fan(s), Floor Plan - Open, Formal/Separate Dining Room, Kitchen - Gourmet
Hot Water Natural Gas
Heating Central
Cooling Central A/C
Flooring Carpet, Luxury Vinyl Plank
Fireplaces Number 1
Fireplaces Type Electric
Equipment Built-In Microwave, Dishwasher, Disposal, Dryer, Oven/Range - Electric, Refrigerator, Stainless Steel Appliances, Washer
Fireplace Y
Appliance Built-In Microwave, Dishwasher, Disposal, Dryer, Oven/Range - Electric, Refrigerator, Stainless Steel Appliances, Washer
Heat Source Natural Gas
Laundry Upper Floor
Exterior
Parking Features Garage - Rear Entry, Garage Door Opener, Inside Access
Garage Spaces 2.0
Amenities Available Fitness Center, Tot Lots/Playground
Water Access N
Roof Type Architectural Shingle
Accessibility None
Attached Garage 1
Total Parking Spaces 2
Garage Y
Building
Story 4
Foundation Concrete Perimeter
Sewer Public Sewer
Water Public
Architectural Style Other
Level or Stories 4
Additional Building Above Grade, Below Grade
New Construction N
Schools
Elementary Schools Hillside
Middle Schools Trailside
High Schools Briar Woods
School District Loudoun County Public Schools
Others
Pets Allowed Y
HOA Fee Include Snow Removal,Trash
Senior Community No
Tax ID 154170806003
Ownership Other
SqFt Source Assessor
Miscellaneous HOA/Condo Fee,Trash Removal,Taxes
Pets Description Case by Case Basis


GET MORE INFORMATION





