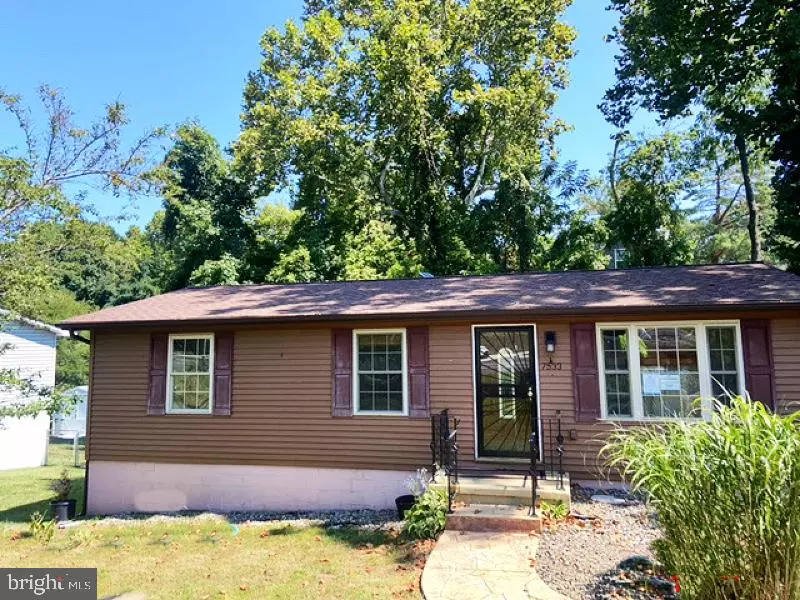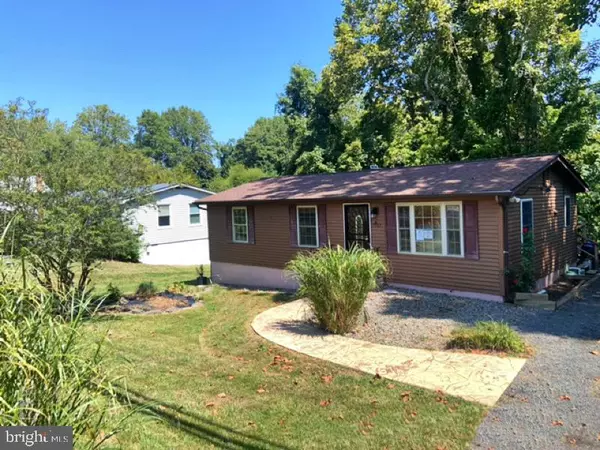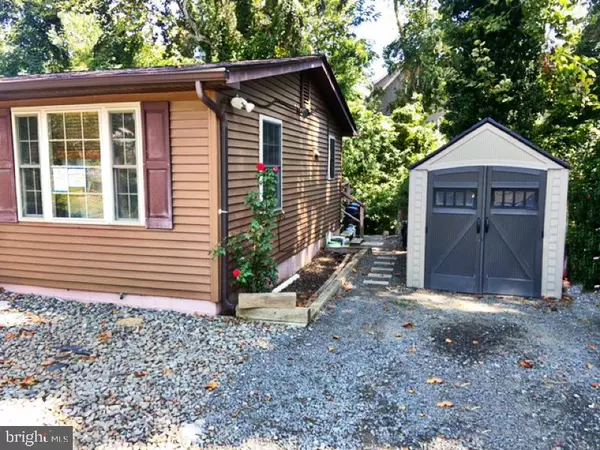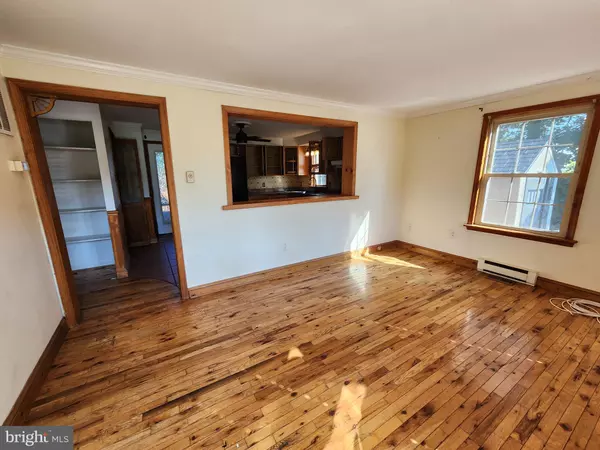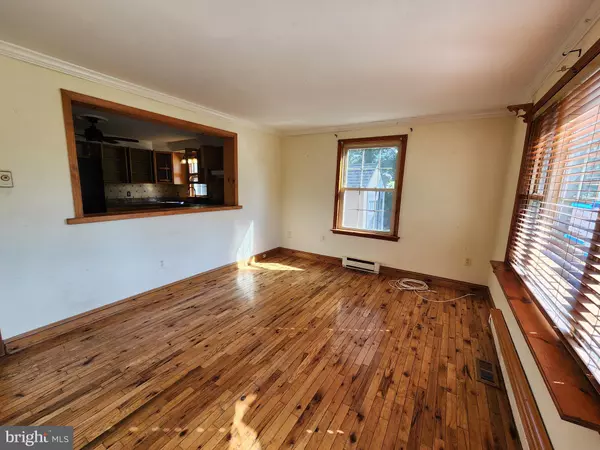
GET MORE INFORMATION
$ 239,900
$ 239,900
7533 BAYSIDE RD Chesapeake Beach, MD 20732
3 Beds
2 Baths
960 SqFt
UPDATED:
Key Details
Sold Price $239,900
Property Type Single Family Home
Sub Type Detached
Listing Status Sold
Purchase Type For Sale
Square Footage 960 sqft
Price per Sqft $249
Subdivision None Available
MLS Listing ID MDCA2017836
Sold Date 12/10/24
Style Ranch/Rambler
Bedrooms 3
Full Baths 1
Half Baths 1
HOA Y/N N
Abv Grd Liv Area 960
Originating Board BRIGHT
Year Built 1977
Annual Tax Amount $2,920
Tax Year 2024
Lot Size 0.252 Acres
Acres 0.25
Lot Dimensions 100.00 x
Property Description
Location
State MD
County Calvert
Zoning RESIDENTIAL
Rooms
Other Rooms Bedroom 2, Bedroom 3, Kitchen, Family Room, Bedroom 1, Laundry, Bathroom 1, Bathroom 2
Main Level Bedrooms 3
Interior
Interior Features Attic, Combination Kitchen/Dining, Floor Plan - Traditional, Kitchen - Eat-In, Wood Floors, Bathroom - Soaking Tub
Hot Water Electric
Heating Heat Pump(s)
Cooling Heat Pump(s)
Fireplace N
Heat Source Electric
Laundry Main Floor
Exterior
Water Access Y
Accessibility None
Garage N
Building
Story 1
Foundation Crawl Space
Sewer Public Sewer
Water Public
Architectural Style Ranch/Rambler
Level or Stories 1
Additional Building Above Grade, Below Grade
Structure Type Dry Wall,Paneled Walls,Plaster Walls
New Construction N
Schools
School District Calvert County Public Schools
Others
Senior Community No
Tax ID 0503075028
Ownership Fee Simple
SqFt Source Assessor
Special Listing Condition REO (Real Estate Owned)

Bought with Jason P Donovan • RE/MAX Leading Edge

GET MORE INFORMATION

