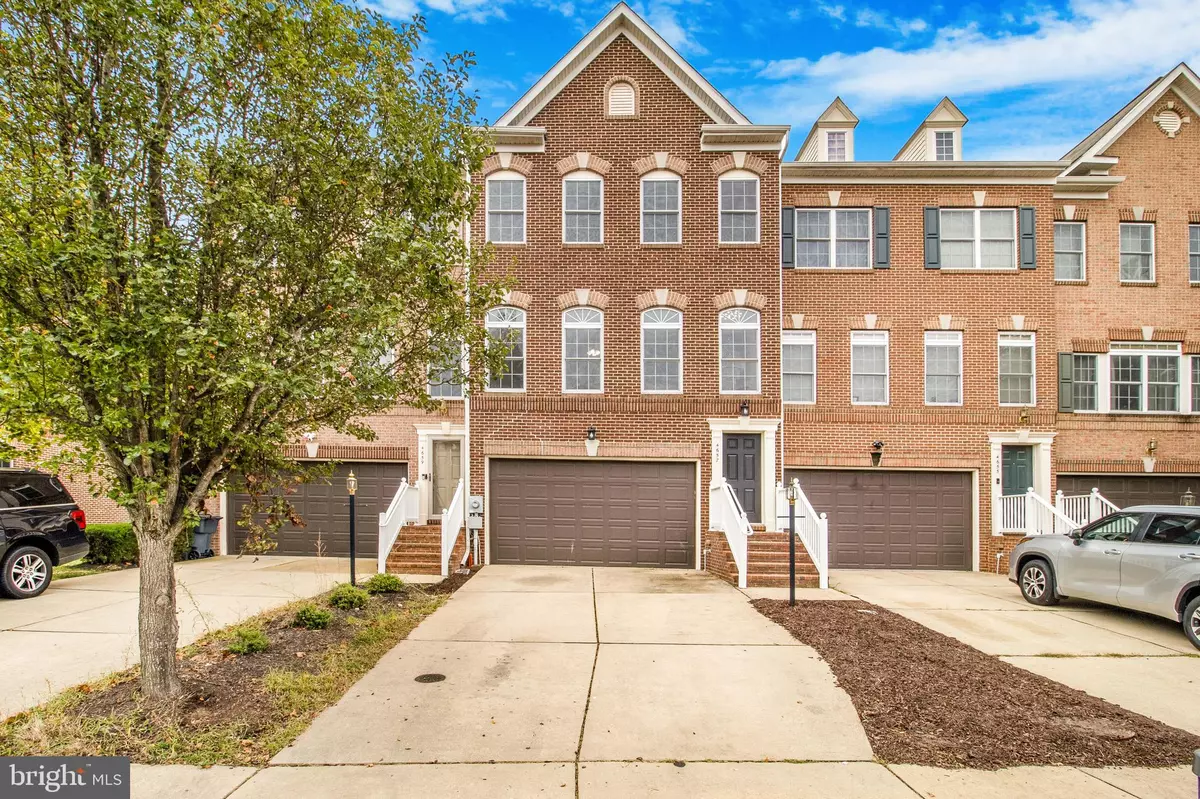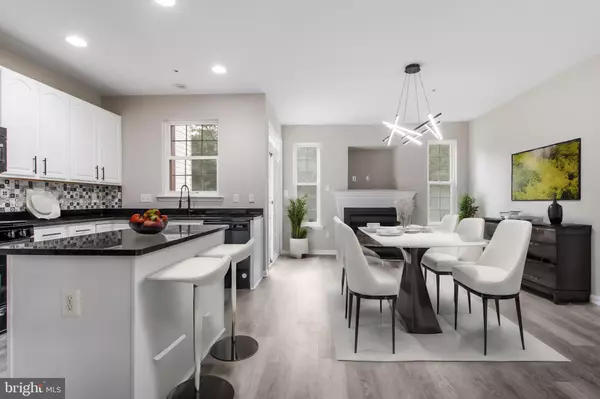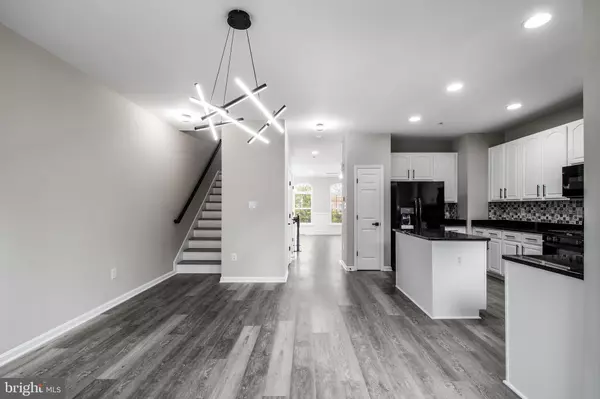
4657 SCOTTSDALE PL Waldorf, MD 20602
3 Beds
4 Baths
2,400 SqFt
UPDATED:
11/17/2024 03:34 AM
Key Details
Property Type Townhouse
Sub Type Interior Row/Townhouse
Listing Status Active
Purchase Type For Sale
Square Footage 2,400 sqft
Price per Sqft $197
Subdivision Sheffield
MLS Listing ID MDCH2036184
Style Colonial
Bedrooms 3
Full Baths 3
Half Baths 1
HOA Fees $790/ann
HOA Y/N Y
Abv Grd Liv Area 2,400
Originating Board BRIGHT
Year Built 2008
Annual Tax Amount $4,959
Tax Year 2024
Lot Size 2,088 Sqft
Acres 0.05
Property Description
Please Note: Some of the images have been virtually staged to help illustrate the potential of the space.
Discover modern living in this stunning, fully remodeled brick-front townhome spanning four levels of luxury! Featuring a newer roof and top-to-bottom renovations, this home is designed for both comfort and style. Step inside to find brand-new appliances, elegant new flooring, and sleek countertops, setting a contemporary tone throughout.
Boasting 3 spacious bedrooms, 3 full bathrooms, and 1 half bath, this home offers an expansive layout with high ceilings, creating an open, airy atmosphere. The gas fireplace serves as a cozy focal point in the large living room, while the gourmet kitchen impresses with a center island, perfect for entertaining.
For added convenience, this home includes an in-law suite—a versatile space ideal for extended family, guests, or even a home office. Enjoy the outdoors with three private balconies and a walkout basement that leads to a tranquil backyard backing to woods, ensuring privacy and serenity.
The large master bedroom is your personal retreat, complete with a separate shower and a soaking tub for ultimate relaxation. Additional features include a 2-car garage and close proximity to top-rated schools, with easy access to Route 301.
This home offers not only elegance but also versatility, making it the perfect place to live, work, and entertain. Don’t miss out on this exceptional opportunity!
Location
State MD
County Charles
Zoning PUD
Rooms
Basement Fully Finished
Main Level Bedrooms 3
Interior
Hot Water Natural Gas
Heating Heat Pump(s)
Cooling Central A/C
Fireplaces Number 1
Fireplace Y
Heat Source Natural Gas
Exterior
Parking Features Garage - Front Entry
Garage Spaces 2.0
Water Access N
Accessibility None
Attached Garage 2
Total Parking Spaces 2
Garage Y
Building
Story 4
Foundation Concrete Perimeter
Sewer Public Sewer
Water Public
Architectural Style Colonial
Level or Stories 4
Additional Building Above Grade, Below Grade
New Construction N
Schools
School District Charles County Public Schools
Others
Senior Community No
Tax ID 0906320562
Ownership Fee Simple
SqFt Source Assessor
Special Listing Condition Standard


GET MORE INFORMATION





