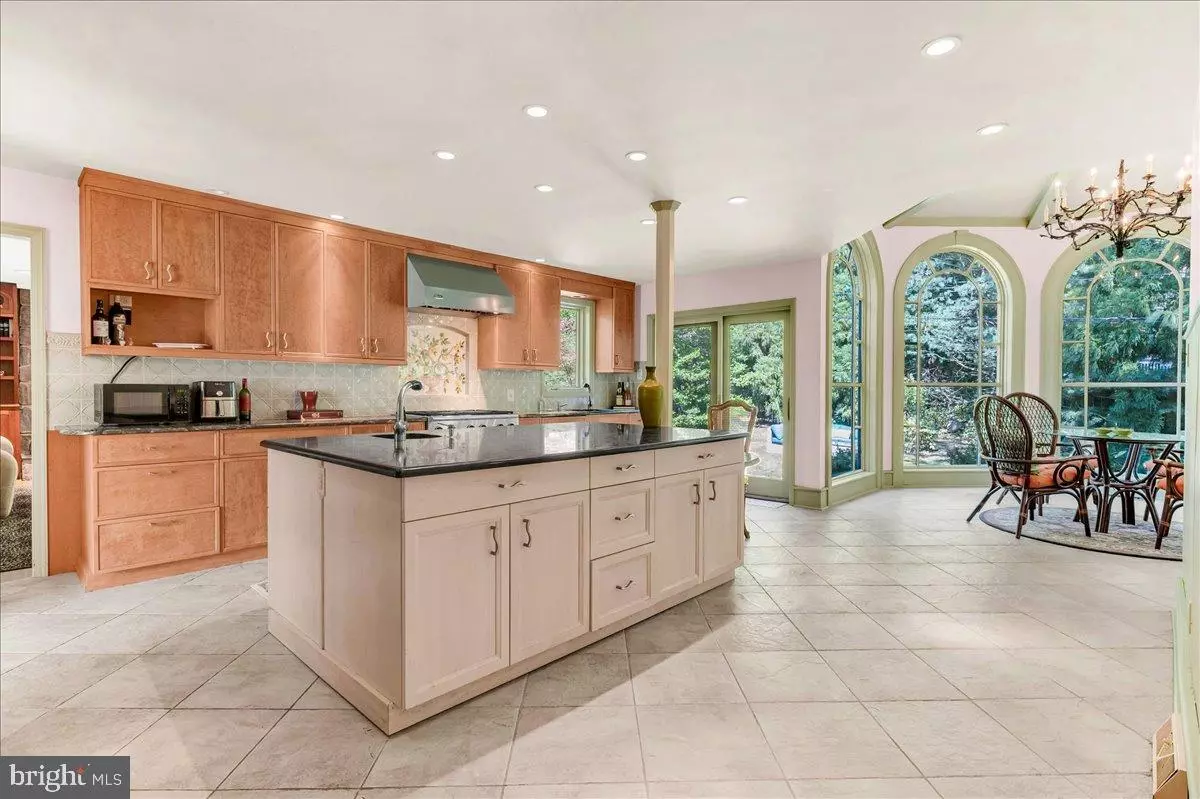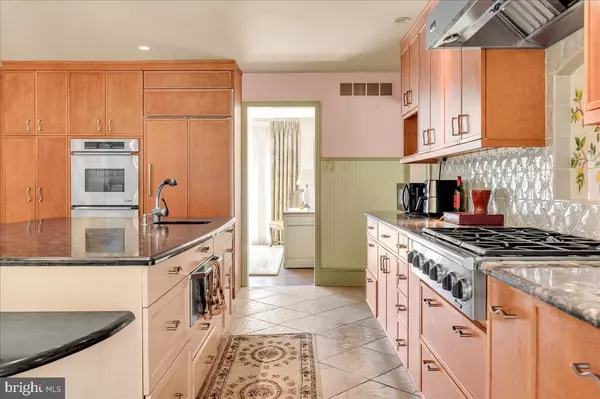
115 E SUTTON PL Wilmington, DE 19810
4 Beds
3 Baths
2,750 SqFt
UPDATED:
11/24/2024 11:37 PM
Key Details
Property Type Single Family Home
Sub Type Detached
Listing Status Active
Purchase Type For Sale
Square Footage 2,750 sqft
Price per Sqft $218
Subdivision Sutton Place
MLS Listing ID DENC2067800
Style Colonial
Bedrooms 4
Full Baths 2
Half Baths 1
HOA Y/N N
Abv Grd Liv Area 2,750
Originating Board BRIGHT
Year Built 1968
Annual Tax Amount $5,160
Tax Year 2024
Lot Size 0.280 Acres
Acres 0.28
Property Description
Where to start?? How about the Chef's dream of a kitchen. It is magnificent! It is both incredibly spacious and inviting. Everything is top of the line. Featuring exquisite birdseye maple soft close cabinets and striking flagstone floors. The kitchen is equipped with a built-in Subzero refrigerator, a generous granite island that includes a comfortable seated workstation, a Dacor 6-burner gas stove with a large Viking hood. This kitchen was made for entertaining with it's Dacor double ovens , Dacor warming drawer and built in ,new as of 2021, Thermadore dishwasher.
The true centerpiece of this kitchen is the stunning octagon atrium, where floor to ceiling windows create a bright, airy atmosphere and allow you to enjoy the beauty of the outdoors. French doors lead seamlessly to a charming back patio, perfect for entertaining or quiet relaxation. Adjacent to the kitchen, you'll find an inviting family room adorned with incredible built- ins flanking a lovely stone fireplace, with sliding glass doors that let in light and open to the back patio and yard that feels like a private oasis. A formal dining room, bathed in natural light from a large bay window, is perfect for memorable gatherings. The living room, off the slate floored foyer, is expansive, and provides ample space for large gatherings. On the main level, you will also discover a convenient powder room and a well appointed laundry room.
Ascending the beautiful oak wood stairs you will find a very spacious primary with a private en-suite bath with walk in shower, and three large closets. Three additional bedrooms offer versatility, with one ideally suited as a home office thanks to its charming built in desk/shelving. Another full bath completes this level.
This home is further enhanced by beautiful hardwood floors throughout, a large 2 car garage, long private driveway ,and a beautiful landscaped yard, creating a serene outdoor retreat. Recent updates include a new roof in 2015, a new 4 -ton AC unit in 2020,and a new water heater in 2022. The kitchen was completely remodeled in 2006 and new gutters were added that year as well.
It is the perfect blend of elegance and warmth and sits in one of the nicest neighborhoods around. Bellevue state park , with fishing, horses, walking trails, events and live music is only 2.5mi away and Rockwood Park and Museum with its wonderful holiday events, museum tours, and bucolic walking trails is only a little father away at 3.3 mi. You are surrounded by all the conveniences of daily life with several large grocery stores, restaurants, coffee shops, all within a few bocks, and an international airport only a 20 minute car or train ride away.
This delightful home has only had one owner and is ready for the next chapter.
Location
State DE
County New Castle
Area Brandywine (30901)
Zoning NC10-UDC SINGLE FAMILY
Rooms
Basement Full, Sump Pump
Interior
Hot Water Natural Gas
Heating Forced Air
Cooling Central A/C
Fireplaces Number 1
Fireplaces Type Wood
Fireplace Y
Heat Source Natural Gas
Laundry Main Floor
Exterior
Exterior Feature Patio(s)
Garage Garage - Side Entry
Garage Spaces 2.0
Waterfront N
Water Access N
Accessibility 2+ Access Exits
Porch Patio(s)
Attached Garage 2
Total Parking Spaces 2
Garage Y
Building
Story 2
Foundation Block
Sewer Public Sewer
Water Public
Architectural Style Colonial
Level or Stories 2
Additional Building Above Grade, Below Grade
New Construction N
Schools
Elementary Schools Forwood
Middle Schools Talley
High Schools Brandywine
School District Brandywine
Others
Senior Community No
Tax ID 0606800061
Ownership Fee Simple
SqFt Source Estimated
Special Listing Condition Standard


GET MORE INFORMATION





