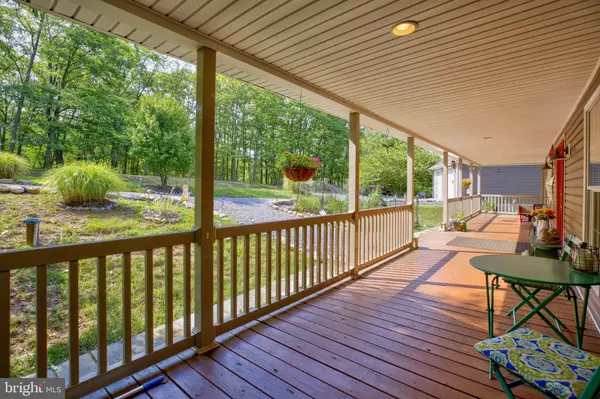
370 HEMLOCK CT Paw Paw, WV 25434
3 Beds
3 Baths
3,190 SqFt
UPDATED:
10/13/2024 07:22 PM
Key Details
Property Type Single Family Home
Sub Type Detached
Listing Status Under Contract
Purchase Type For Sale
Square Footage 3,190 sqft
Price per Sqft $156
Subdivision The Crossing At Great Cacapon
MLS Listing ID WVHS2005076
Style Cabin/Lodge
Bedrooms 3
Full Baths 3
HOA Fees $375/ann
HOA Y/N Y
Abv Grd Liv Area 2,030
Originating Board BRIGHT
Year Built 2007
Annual Tax Amount $1,501
Tax Year 2022
Lot Size 3.090 Acres
Acres 3.09
Property Description
Welcome to your dream home in “The Crossings at Great Cacapon”. This custom-built residence offers the perfect blend of comfort and rugged style, nestled on a serene 3-acre cul-de-sac lot within this gated community.
Boasting 3 spacious bedrooms and 3 well-appointed baths, this home ensures ample space for family and guests. The main level features a luxurious primary suite, providing convenience and privacy, while the gourmet kitchen makes entertaining a breeze. Both the upstairs and fully finished basement expands your living area, offering endless possibilities for entertainment or additional accommodations.
The property includes a 2-car detached garage with its own basement, ideal for storage or a workshop. The wrap around and screened porches provide plenty of space to relax with family and friends. This perfectly located lot provides plenty of space as you enjoy the outdoor spa and fire pit amongst the stars and natural surroundings.
The Crossings at Great Cacapon is a haven for outdoor enthusiasts. Enjoy fishing, hiking, canoeing, and swimming with easy river access. Whether you're seeking a vacation retreat or a full-time residence, this home delivers a lifestyle of adventure and tranquility.
Make The Crossings at Great Cacapon your new home today! Owner still allowing showings. Taking back-up offers.
Location
State WV
County Hampshire
Zoning 101
Rooms
Other Rooms Dining Room, Primary Bedroom, Bedroom 2, Bedroom 3, Kitchen, Great Room, Laundry, Office, Recreation Room, Bathroom 2, Bathroom 3, Bonus Room, Primary Bathroom
Basement Connecting Stairway, Full, Fully Finished, Heated, Improved, Interior Access, Outside Entrance, Walkout Level, Windows
Main Level Bedrooms 1
Interior
Interior Features Breakfast Area, Ceiling Fan(s), Combination Dining/Living, Entry Level Bedroom, Family Room Off Kitchen, Floor Plan - Open, Kitchen - Gourmet, Kitchen - Island, Pantry, Recessed Lighting, Skylight(s), Stove - Wood, Upgraded Countertops, Walk-in Closet(s), Water Treat System, Wood Floors
Hot Water Electric
Heating Heat Pump(s)
Cooling Central A/C, Ceiling Fan(s), Ductless/Mini-Split, Programmable Thermostat
Fireplaces Number 1
Fireplaces Type Flue for Stove, Free Standing, Wood, Corner
Equipment Built-In Microwave, Built-In Range, Dishwasher, Dryer - Electric, Dryer - Front Loading, Exhaust Fan, Icemaker, Oven/Range - Electric, Refrigerator, Stainless Steel Appliances, Washer - Front Loading, Water Heater
Fireplace Y
Appliance Built-In Microwave, Built-In Range, Dishwasher, Dryer - Electric, Dryer - Front Loading, Exhaust Fan, Icemaker, Oven/Range - Electric, Refrigerator, Stainless Steel Appliances, Washer - Front Loading, Water Heater
Heat Source Electric
Laundry Lower Floor
Exterior
Exterior Feature Porch(es), Screened, Wrap Around, Deck(s)
Garage Additional Storage Area, Garage - Front Entry, Garage Door Opener, Oversized
Garage Spaces 7.0
Amenities Available Basketball Courts, Gated Community, Picnic Area
Waterfront N
Water Access N
View Mountain, Trees/Woods
Roof Type Architectural Shingle
Street Surface Gravel
Accessibility None
Porch Porch(es), Screened, Wrap Around, Deck(s)
Road Frontage HOA, Private
Total Parking Spaces 7
Garage Y
Building
Lot Description Backs to Trees, Cul-de-sac, Mountainous, Stream/Creek, Trees/Wooded, Year Round Access
Story 2
Foundation Concrete Perimeter, Permanent, Slab
Sewer On Site Septic
Water Well
Architectural Style Cabin/Lodge
Level or Stories 2
Additional Building Above Grade, Below Grade
New Construction N
Schools
School District Hampshire County Schools
Others
HOA Fee Include Road Maintenance,Security Gate,Common Area Maintenance
Senior Community No
Tax ID 01 19A017700000000
Ownership Fee Simple
SqFt Source Assessor
Acceptable Financing Cash, Conventional, FHA
Listing Terms Cash, Conventional, FHA
Financing Cash,Conventional,FHA
Special Listing Condition Standard


GET MORE INFORMATION





