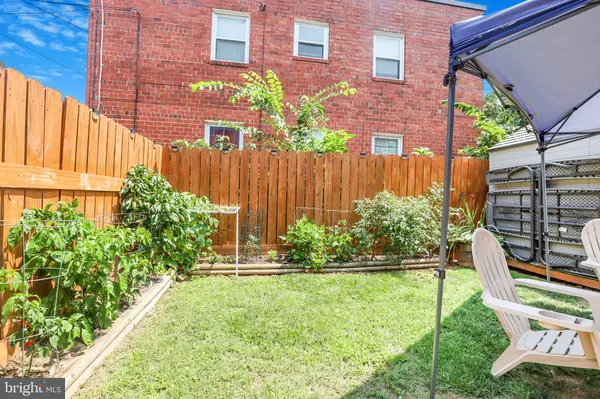
722 51ST ST SE Washington, DC 20019
4 Beds
3 Baths
1,836 SqFt
OPEN HOUSE
Sat Nov 23, 11:00am - 1:00pm
Sun Nov 24, 11:00am - 1:00pm
UPDATED:
11/21/2024 10:54 AM
Key Details
Property Type Single Family Home, Townhouse
Sub Type Twin/Semi-Detached
Listing Status Active
Purchase Type For Sale
Square Footage 1,836 sqft
Price per Sqft $236
Subdivision Marshall Heights
MLS Listing ID DCDC2154210
Style Federal,Traditional
Bedrooms 4
Full Baths 2
Half Baths 1
HOA Y/N N
Abv Grd Liv Area 1,224
Originating Board BRIGHT
Year Built 1946
Annual Tax Amount $3,063
Tax Year 2023
Lot Size 2,317 Sqft
Acres 0.05
Property Description
Seller will sell, Seller must sell, bring your best offer. The seller is willing to negotiate! Bring your best offer.
This semi-detached townhome is 1836 square feet on three levels and offers the best of both worlds—exceptional value and luxurious amenities. This charming home is in move-in condition. The backyard is designed for relaxation, entertaining/adulting, and where the kiddos can play. The fenced-in private backyard has a built-in table and outdoor sink, a dream comes true for anyone who loves outdoor living.
Discover an open floor plan that seamlessly blends comfort and style. The spacious layout is perfect for gathering with family and friends, whether you're enjoying a meal prepared from the fruits of your labor from your garden or simply catching up over drinks. With ample seating, including an island, there's plenty of room for everyone to join in the fun. The homeowner thoughtfully added a custom pantry. The kitchen is a chef's delight, featuring granite countertops, stainless steel appliances, and elegant glass-accented cabinets that add a touch of sophistication.
The upper level is your private retreat. The primary bedroom comfortably accommodates a king-size bedroom set, offering ample space to unwind. The recently updated bathroom features a luxurious marble sink and a spa-like shower, creating a serene atmosphere for your daily routine. Two additional spacious bedrooms provide flexibility, one ideally suited for a second home office.
The lower level is equally impressive, offering walk-out stairs that lead to the backyard. The rec room is an ideal staging area for gatherings, perfect for hosting fall football parties with friends. The laundry room is neatly tucked away at the rear of the basement, adjacent to a versatile space currently used as a quiet office space (staged for your visual pleasure & imagination), or you can use the space for an art studio, work-out wellness space, or a den/guest room. Another added benefit is a full bathroom, which every basement needs to complete your basement experience. The lower level provides functionality and comfort, enhancing overall living enjoyment.
Conveniently located between three metro stations—Benning Road (Blue Line), Deanwood (Orange Line), and Capitol Heights (Blue Line)—this home ensures easy access to all the city has to offer. You'll be surrounded by several parks, including Fort Circle Park, Fort Dupont Park, Fort Mahan Park, and Fort Chaplin Park, offering endless opportunities for outdoor recreation. The nearby Benning Stoddert Recreation Center has a computer lab, fitness center, kitchen, locker rooms, multipurpose rooms, basketball courts, and tennis courts.
Walk to Woody Ward Community Center pool, Boxing Center, computer lab, dance studio, fitness center (no gym fees), gymnasium/indoor basketball court, multipurpose room, outdoor Basketball court, and dragon-themed playground.
Don’t miss the chance to see the best-priced home in the area—we look forward to welcoming you in!
Location
State DC
County Washington
Zoning R-2
Rooms
Basement Daylight, Partial, Fully Finished, Heated, Rear Entrance, Outside Entrance, Walkout Stairs, Interior Access, Windows
Interior
Interior Features Ceiling Fan(s), Combination Kitchen/Dining, Floor Plan - Open, Kitchen - Island, Pantry, Recessed Lighting, Upgraded Countertops, Window Treatments, Wood Floors, Bathroom - Walk-In Shower, Bathroom - Tub Shower, Built-Ins, Dining Area
Hot Water Natural Gas
Heating Forced Air
Cooling Central A/C
Flooring Engineered Wood
Inclusions Shed, Outdoor Table
Equipment Built-In Microwave, Dishwasher, Disposal, Dryer, Exhaust Fan, Icemaker, Refrigerator, Stainless Steel Appliances, Stove, Washer
Fireplace N
Window Features Double Pane,Replacement
Appliance Built-In Microwave, Dishwasher, Disposal, Dryer, Exhaust Fan, Icemaker, Refrigerator, Stainless Steel Appliances, Stove, Washer
Heat Source Natural Gas
Laundry Lower Floor, Basement
Exterior
Fence Chain Link, Fully, Wood
Utilities Available Cable TV, Phone, Natural Gas Available
Waterfront N
Water Access N
View Garden/Lawn
Roof Type Cool/White
Accessibility None
Garage N
Building
Lot Description Landscaping, Front Yard, Level, Vegetation Planting
Story 3
Foundation Block
Sewer Public Sewer
Water Public
Architectural Style Federal, Traditional
Level or Stories 3
Additional Building Above Grade, Below Grade
Structure Type Dry Wall
New Construction N
Schools
Elementary Schools C.W. Harris
Middle Schools Kelly Miller
High Schools Woodson H.D. Senior
School District District Of Columbia Public Schools
Others
Pets Allowed Y
Senior Community No
Tax ID 5341/E/0027
Ownership Fee Simple
SqFt Source Assessor
Security Features Exterior Cameras,Carbon Monoxide Detector(s),Monitored,Security Gate
Acceptable Financing FHA, VA, Conventional
Listing Terms FHA, VA, Conventional
Financing FHA,VA,Conventional
Special Listing Condition Standard
Pets Description No Pet Restrictions


GET MORE INFORMATION





