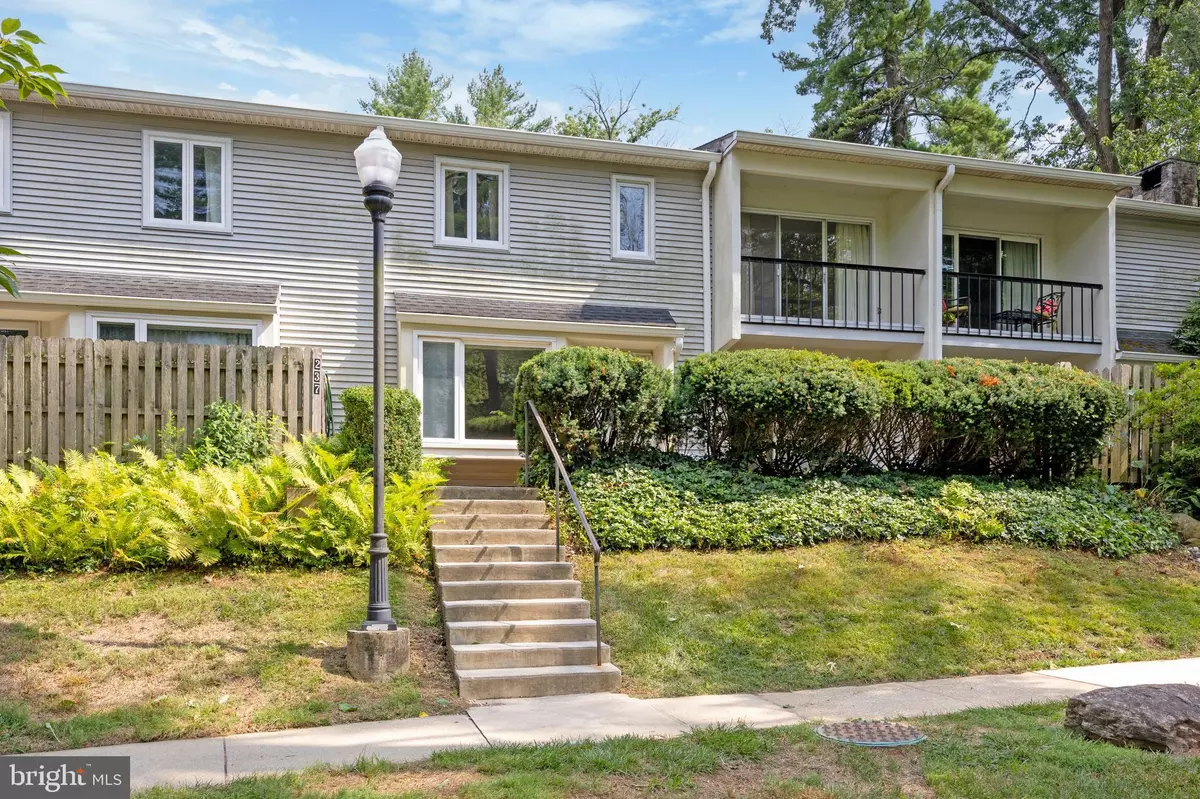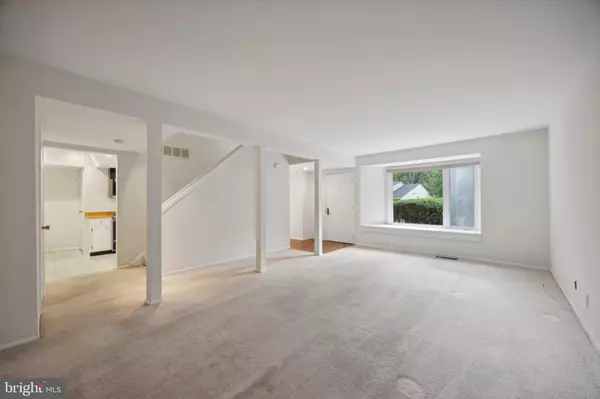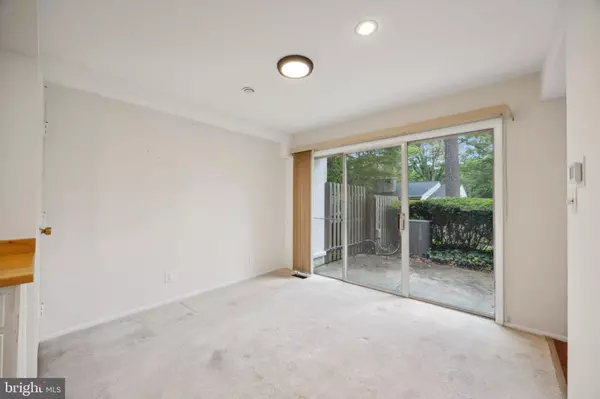
236 E CHELSEA CIR Newtown Square, PA 19073
2 Beds
2 Baths
1,350 SqFt
UPDATED:
11/24/2024 04:56 PM
Key Details
Property Type Condo
Sub Type Condo/Co-op
Listing Status Under Contract
Purchase Type For Sale
Square Footage 1,350 sqft
Price per Sqft $218
Subdivision Greene Countrie Vi
MLS Listing ID PADE2073058
Style Contemporary
Bedrooms 2
Full Baths 1
Half Baths 1
Condo Fees $488/mo
HOA Y/N N
Abv Grd Liv Area 1,350
Originating Board BRIGHT
Year Built 1971
Annual Tax Amount $2,998
Tax Year 2024
Lot Dimensions 0.00 x 0.00
Property Description
Location
State PA
County Delaware
Area Newtown Twp (10430)
Zoning R-50
Interior
Interior Features Carpet, Ceiling Fan(s), Floor Plan - Open, Recessed Lighting, Bathroom - Tub Shower, Walk-in Closet(s)
Hot Water Natural Gas
Heating Forced Air
Cooling Central A/C
Flooring Carpet, Vinyl, Tile/Brick
Inclusions washer, dryer, refrig, microwave all As Is condition
Equipment Built-In Range, Dishwasher, Dryer, Microwave, Refrigerator, Washer, Water Heater
Fireplace N
Appliance Built-In Range, Dishwasher, Dryer, Microwave, Refrigerator, Washer, Water Heater
Heat Source Natural Gas
Laundry Upper Floor
Exterior
Exterior Feature Patio(s), Balcony
Utilities Available Electric Available, Water Available, Natural Gas Available
Amenities Available Pool - Outdoor, Club House, Community Center, Tennis Courts
Water Access N
Accessibility None
Porch Patio(s), Balcony
Garage N
Building
Story 2
Foundation Slab
Sewer Public Sewer
Water Public
Architectural Style Contemporary
Level or Stories 2
Additional Building Above Grade, Below Grade
New Construction N
Schools
Elementary Schools Culbertson
Middle Schools Paxon Hollow
High Schools Marple Newtown
School District Marple Newtown
Others
Pets Allowed Y
HOA Fee Include All Ground Fee,Common Area Maintenance,Ext Bldg Maint,Lawn Maintenance,Management,Pool(s),Sewer,Snow Removal,Trash,Water,Insurance
Senior Community No
Tax ID 30-00-00635-45
Ownership Condominium
Acceptable Financing Cash, Conventional
Horse Property N
Listing Terms Cash, Conventional
Financing Cash,Conventional
Special Listing Condition Standard
Pets Allowed No Pet Restrictions


GET MORE INFORMATION





