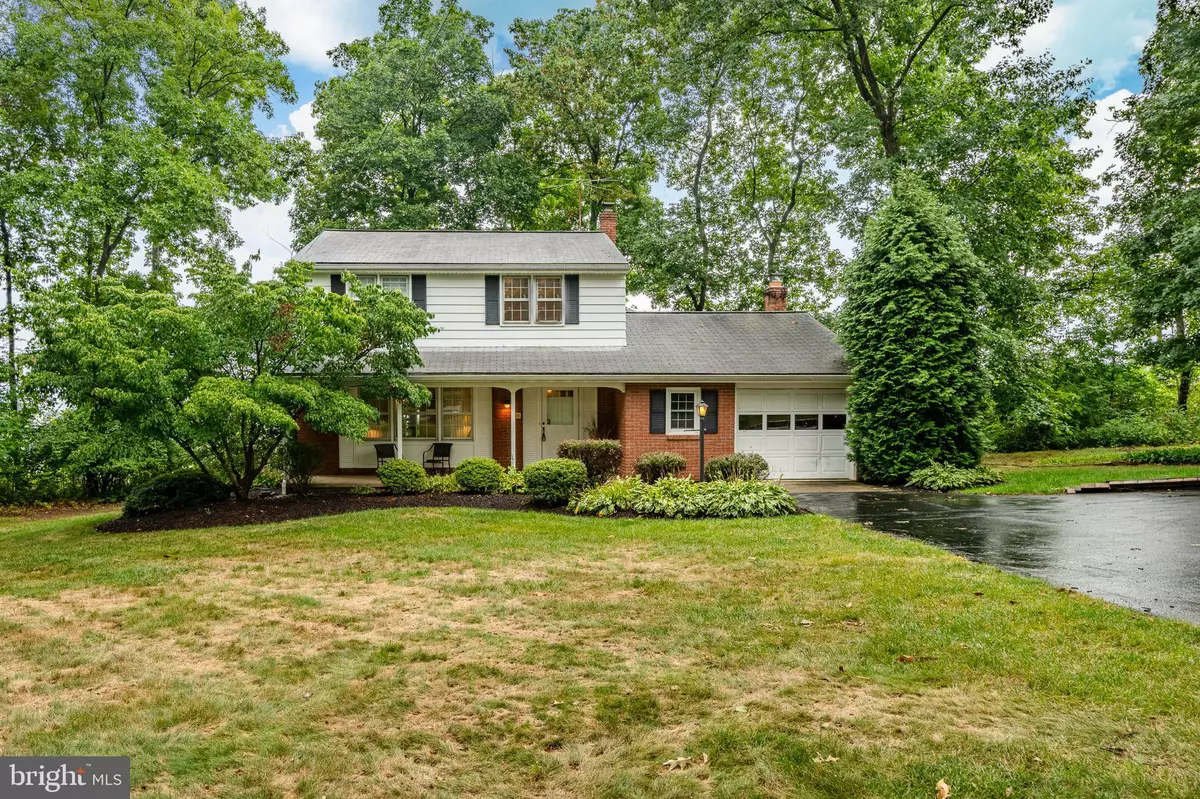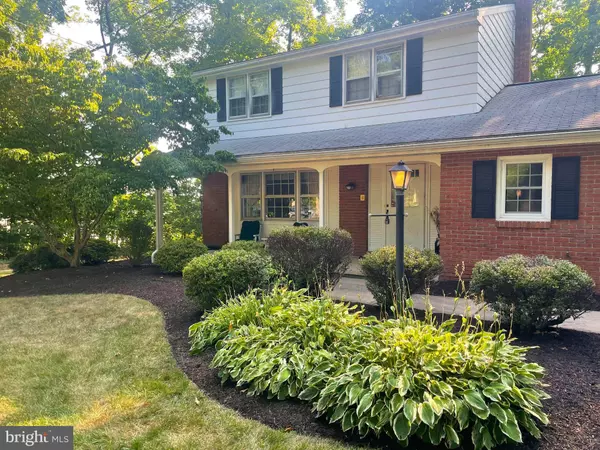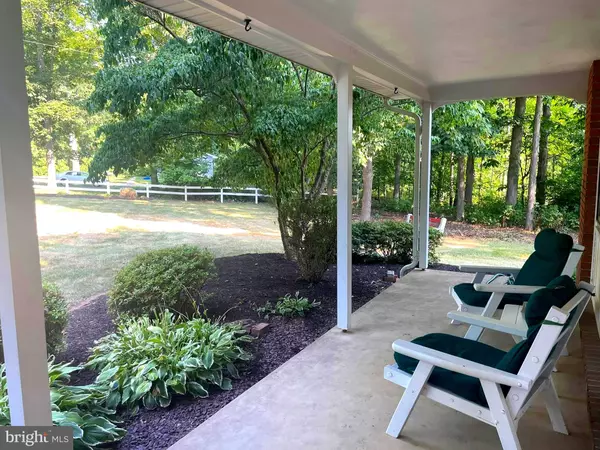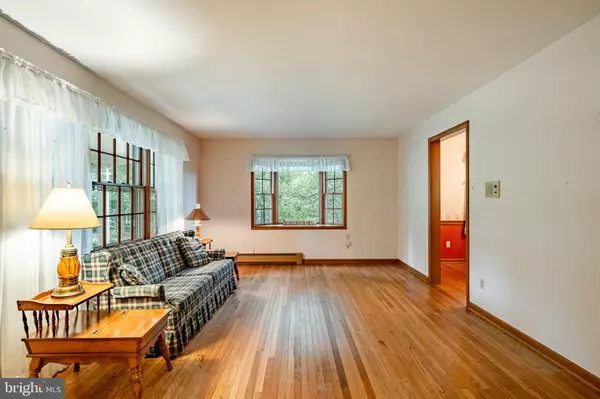
581 MOCK RD Pottstown, PA 19464
3 Beds
2 Baths
1,600 SqFt
UPDATED:
11/22/2024 09:16 PM
Key Details
Property Type Single Family Home
Sub Type Detached
Listing Status Pending
Purchase Type For Sale
Square Footage 1,600 sqft
Price per Sqft $274
Subdivision None Available
MLS Listing ID PAMC2111420
Style Colonial
Bedrooms 3
Full Baths 1
Half Baths 1
HOA Y/N N
Abv Grd Liv Area 1,600
Originating Board BRIGHT
Year Built 1966
Annual Tax Amount $4,838
Tax Year 2024
Lot Size 0.891 Acres
Acres 0.89
Lot Dimensions 180.00 x 0.00
Property Description
Have a seat on the inviting front porch that looks out on the expansive front yard where large mature trees offer shade and beauty all year long. As you step inside, you'll immediately understand why the current owners have cherished this place for so long—it truly feels like home.
The spacious lower level is perfect for hosting family, entertaining friends, or enjoying everyday life. You will notice beautiful knotty pine floors, a hearty brick wood-burning fireplace, deep-pocketed Anderson windows, real wood paneling, and built-in shelves. Take a look around, because every window frames a picturesque view of the lush greenery outside-- like nature's artwork on display.
At the back of the home, you'll find a stunning 270+sq ft sunroom surrounded by roll-out Anderson windows, with a beautiful brick floor, air conditioning, and a propane stove, making it a cozy retreat for all four seasons. Historically this has been a great room for hosting Thanksgiving celebrations with 20+ people.
Upstairs, three generous-sized bedrooms provide ample space for furniture and comfort, with hardwood floors under the carpet and generous-sized closets. Additional fantastic features include a walkout unfinished basement (700 sq ft), a whole house generator (3 years new at $15k), a water softener, and a sump pump. There is floored, storage available in not one but two attics.
581 Mock Road is ready to welcome new owners who will appreciate its unique charm and potential. Don’t miss the opportunity to make this timeless home your own. Make your appointment, and make your offer!
Location
State PA
County Montgomery
Area New Hanover Twp (10647)
Zoning RESIDENTIAL
Rooms
Other Rooms Living Room, Dining Room, Primary Bedroom, Bedroom 2, Bedroom 3, Kitchen, Family Room, Basement, Sun/Florida Room
Basement Unfinished
Interior
Interior Features Breakfast Area, Ceiling Fan(s), Dining Area, Exposed Beams, Family Room Off Kitchen, Kitchen - Eat-In, Wood Floors
Hot Water Oil
Heating Baseboard - Hot Water
Cooling Wall Unit
Flooring Hardwood, Tile/Brick
Fireplaces Number 2
Fireplaces Type Brick, Gas/Propane, Wood, Metal
Inclusions Washer, Dryer, Refrigerator, Cabinets and Shelves in Basement, Shelves in Garage, Whole house Generator. All contents.
Fireplace Y
Window Features Bay/Bow,Wood Frame
Heat Source Oil
Laundry Main Floor
Exterior
Garage Garage - Front Entry
Garage Spaces 7.0
Utilities Available Propane
Water Access N
Roof Type Shingle
Accessibility None
Attached Garage 1
Total Parking Spaces 7
Garage Y
Building
Lot Description Backs to Trees, Front Yard, Trees/Wooded
Story 2
Foundation Concrete Perimeter
Sewer On Site Septic
Water Well
Architectural Style Colonial
Level or Stories 2
Additional Building Above Grade, Below Grade
Structure Type Dry Wall
New Construction N
Schools
School District Boyertown Area
Others
Senior Community No
Tax ID 47-00-05088-004
Ownership Fee Simple
SqFt Source Assessor
Security Features 24 hour security
Acceptable Financing Conventional, Cash, VA, FHA 203(k)
Listing Terms Conventional, Cash, VA, FHA 203(k)
Financing Conventional,Cash,VA,FHA 203(k)
Special Listing Condition Standard


GET MORE INFORMATION





