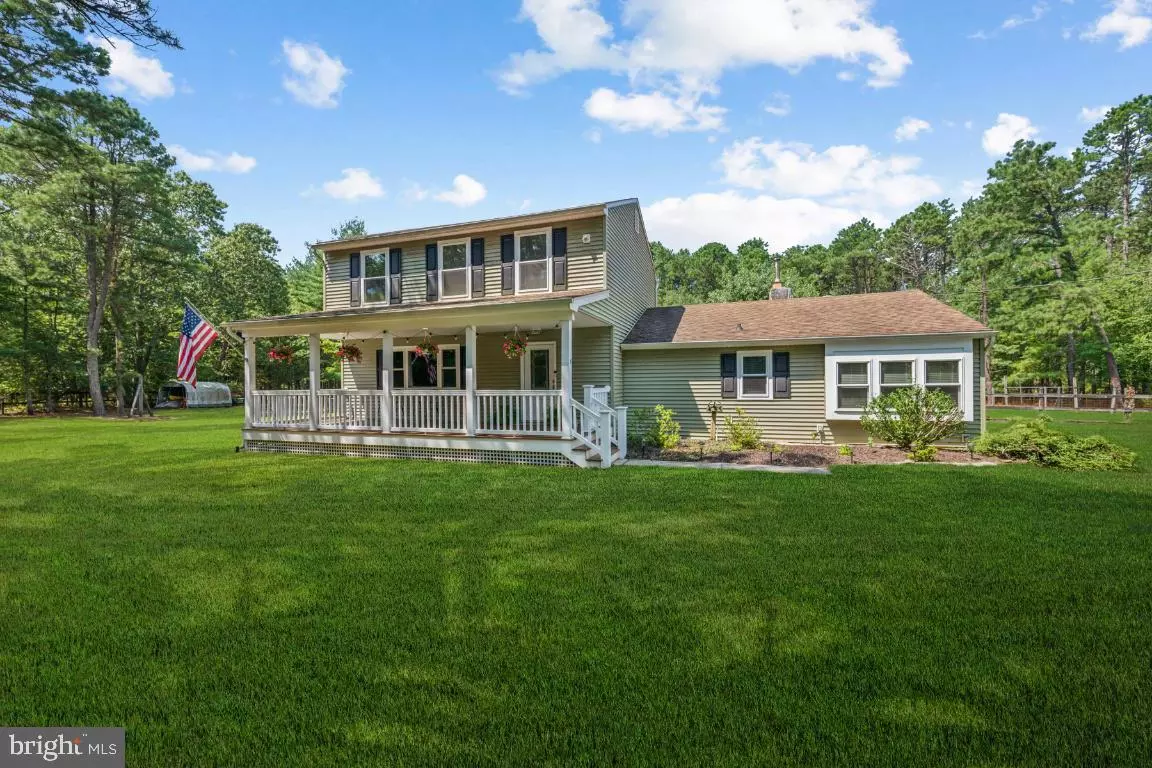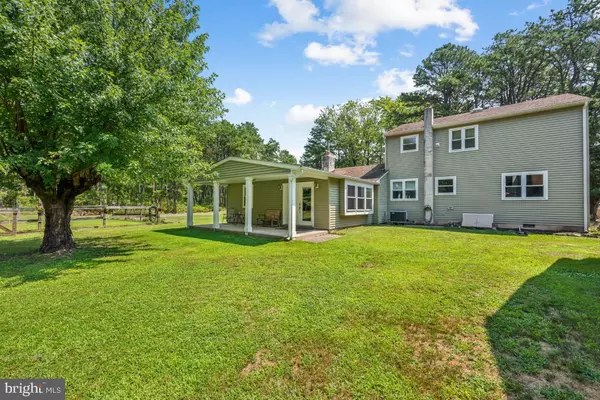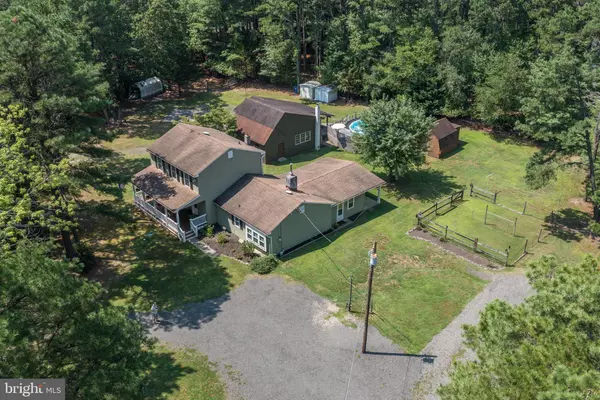
3 CANAL ST Chatsworth, NJ 08019
4 Beds
2 Baths
2,296 SqFt
UPDATED:
11/19/2024 12:06 PM
Key Details
Property Type Single Family Home
Sub Type Detached
Listing Status Active
Purchase Type For Sale
Square Footage 2,296 sqft
Price per Sqft $298
Subdivision None Available
MLS Listing ID NJBL2070172
Style Colonial
Bedrooms 4
Full Baths 2
HOA Y/N N
Abv Grd Liv Area 2,296
Originating Board BRIGHT
Year Built 1977
Annual Tax Amount $9,325
Tax Year 2024
Lot Size 1.578 Acres
Acres 1.58
Lot Dimensions 0.00 x 0.00
Property Description
Nestled in the heart of the serene Pinelands, this charming 4-bedroom, 2-bath Colonial offers the perfect blend of comfort and natural beauty. Situated on a spacious 1.5+ acre lot, this home provides ample space inside and out for your lifestyle needs.
The main level greets you with a generously sized living room, an updated kitchen, a cozy family room, and a versatile bonus room—perfect for a home office, playroom, or guest space. Convenience abounds with a main-floor laundry area for easy access.
Outside, you'll find a detached 32x18 garage with an additional 24x10 storage space—ideal for cars, tools, and more. The detached garage can also provide the perfect space for your personal workshop, hobby room, or crafting studio. Storage sheds can be ideal for garden lovers, the detached sheds offer plenty of space for storing tools, potting plants, and keeping your garden in tip-top shape. Not to mention all the water sources throughout the property for easy watering.
The property also features newer vinyl siding and windows, an upgraded septic system, and a 24-foot round above-ground pool, perfect for summer relaxation.
Enjoy your morning coffee or evening sunsets on the spacious porch while taking in the tranquility of your private backyard oasis. This is your chance to embrace peaceful living in a beautiful home that has it all!
Location
State NJ
County Burlington
Area Woodland Twp (20339)
Zoning RES
Direction Northeast
Rooms
Other Rooms Living Room, Dining Room, Bedroom 2, Bedroom 3, Bedroom 4, Kitchen, Family Room, Bedroom 1, Bonus Room, Full Bath
Main Level Bedrooms 1
Interior
Interior Features Attic, Carpet, Ceiling Fan(s), Crown Moldings, Entry Level Bedroom, Family Room Off Kitchen, Recessed Lighting, Bathroom - Tub Shower, Walk-in Closet(s), Dining Area, Kitchen - Island, Stove - Wood
Hot Water Electric
Cooling Central A/C, Ceiling Fan(s)
Flooring Ceramic Tile, Laminated, Partially Carpeted
Equipment Built-In Microwave, Oven/Range - Electric, Refrigerator, Dishwasher
Fireplace N
Appliance Built-In Microwave, Oven/Range - Electric, Refrigerator, Dishwasher
Heat Source Electric, Oil, Wood
Exterior
Exterior Feature Porch(es), Deck(s)
Garage Garage Door Opener, Oversized
Garage Spaces 2.0
Pool Above Ground
Water Access N
Roof Type Shingle
Accessibility None
Porch Porch(es), Deck(s)
Total Parking Spaces 2
Garage Y
Building
Lot Description Backs to Trees, Not In Development
Story 2
Foundation Crawl Space
Sewer On Site Septic
Water Well
Architectural Style Colonial
Level or Stories 2
Additional Building Above Grade, Below Grade
New Construction N
Schools
School District Lenape Regional High
Others
Pets Allowed Y
Senior Community No
Tax ID 39-02403-00016
Ownership Fee Simple
SqFt Source Assessor
Acceptable Financing Cash, Conventional
Listing Terms Cash, Conventional
Financing Cash,Conventional
Special Listing Condition Standard
Pets Description No Pet Restrictions


GET MORE INFORMATION





