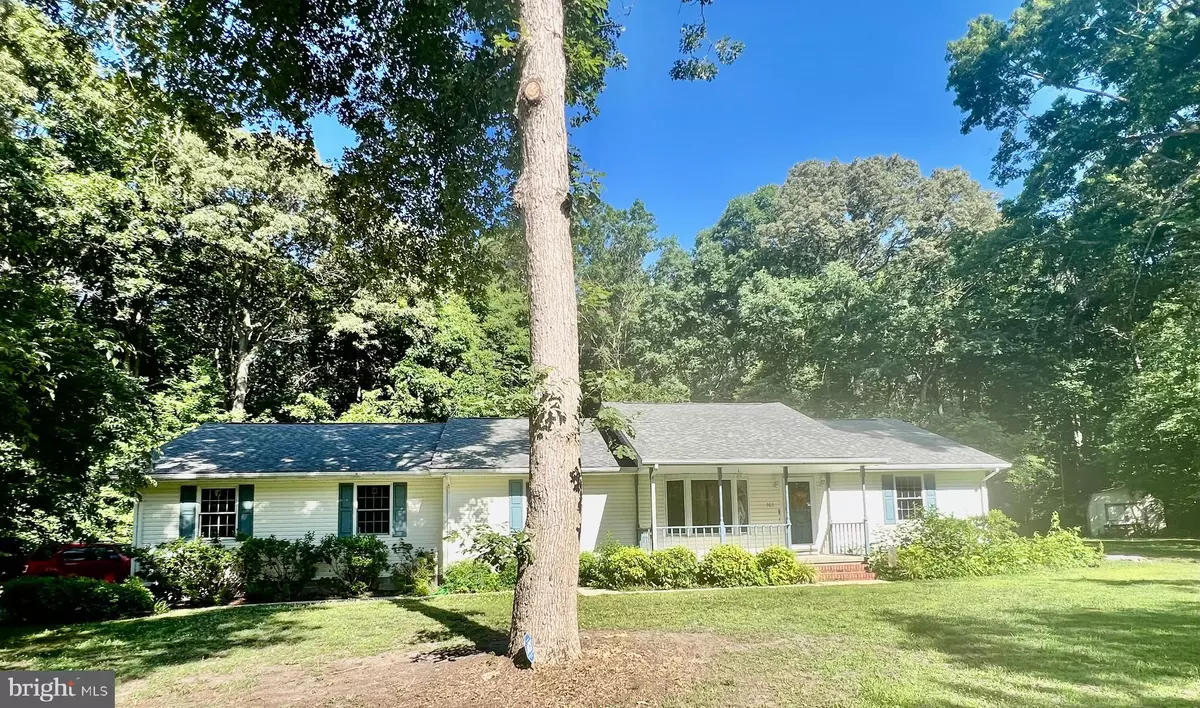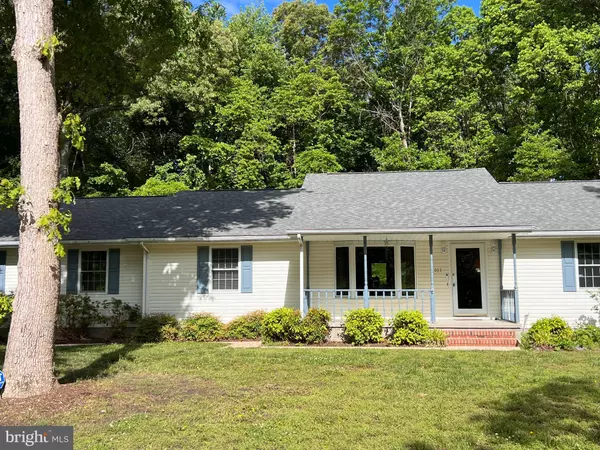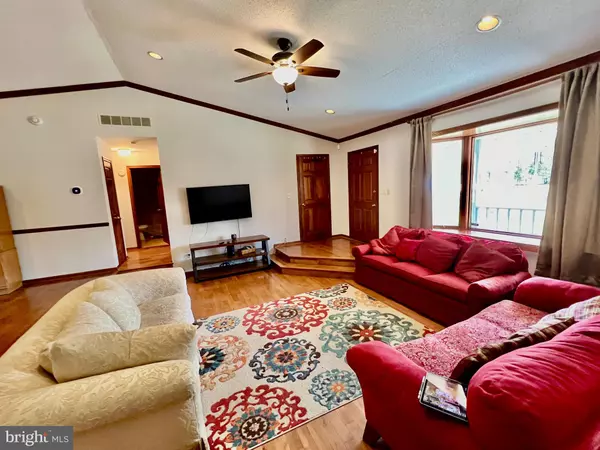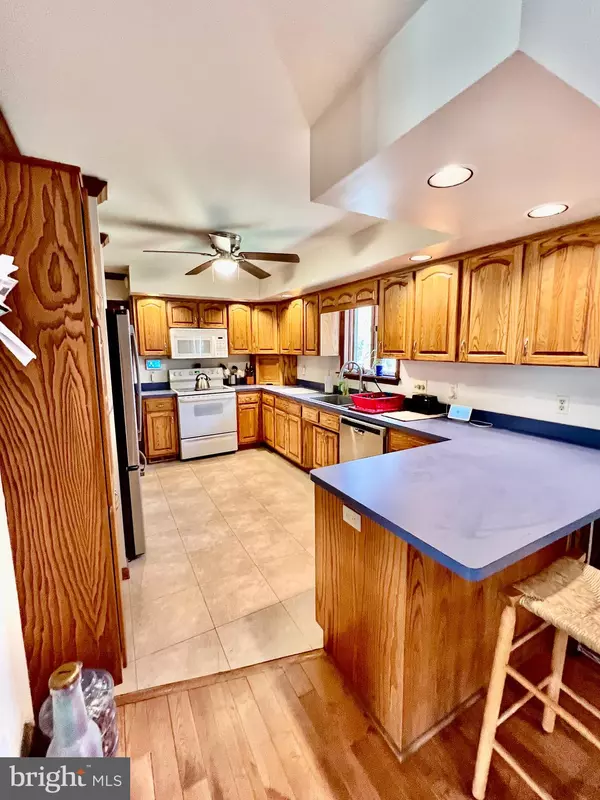GET MORE INFORMATION
$ 357,500
$ 365,000 2.1%
101 SYLVAN DR Milton, DE 19968
3 Beds
2 Baths
1,500 SqFt
UPDATED:
Key Details
Sold Price $357,500
Property Type Single Family Home
Sub Type Detached
Listing Status Sold
Purchase Type For Sale
Square Footage 1,500 sqft
Price per Sqft $238
Subdivision Sylvan Acres
MLS Listing ID DESU2060736
Sold Date 01/31/25
Style Ranch/Rambler
Bedrooms 3
Full Baths 2
HOA Fees $4/ann
HOA Y/N Y
Abv Grd Liv Area 1,500
Originating Board BRIGHT
Year Built 1992
Annual Tax Amount $859
Tax Year 2023
Lot Size 0.770 Acres
Acres 0.77
Lot Dimensions 76.00 x 189.00
Property Sub-Type Detached
Property Description
Location
State DE
County Sussex
Area Cedar Creek Hundred (31004)
Zoning AR-1
Rooms
Main Level Bedrooms 3
Interior
Interior Features Carpet, Ceiling Fan(s), Combination Kitchen/Dining, Entry Level Bedroom, Floor Plan - Open
Hot Water Electric
Heating Central
Cooling None
Flooring Hardwood, Laminate Plank, Tile/Brick
Equipment Built-In Microwave, Dishwasher, Dryer - Electric, Refrigerator, Stove, Washer, Water Heater
Fireplace N
Appliance Built-In Microwave, Dishwasher, Dryer - Electric, Refrigerator, Stove, Washer, Water Heater
Heat Source Electric
Laundry Has Laundry
Exterior
Parking Features Garage - Side Entry
Garage Spaces 2.0
Water Access N
View Trees/Woods
Roof Type Architectural Shingle
Accessibility 32\"+ wide Doors
Attached Garage 2
Total Parking Spaces 2
Garage Y
Building
Lot Description Backs to Trees, Cul-de-sac, Secluded, Rural
Story 1
Foundation Crawl Space
Sewer Gravity Sept Fld
Water Well
Architectural Style Ranch/Rambler
Level or Stories 1
Additional Building Above Grade, Below Grade
Structure Type Dry Wall
New Construction N
Schools
Elementary Schools H.O. Brittingham
High Schools Cape Henlopen
School District Cape Henlopen
Others
Pets Allowed Y
Senior Community No
Tax ID 230-22.00-89.00
Ownership Fee Simple
SqFt Source Assessor
Security Features Exterior Cameras
Acceptable Financing Cash, Conventional, USDA, VA
Horse Property N
Listing Terms Cash, Conventional, USDA, VA
Financing Cash,Conventional,USDA,VA
Special Listing Condition Standard
Pets Allowed Cats OK, Dogs OK

Bought with LINDA BOVA • SEA BOVA ASSOCIATES INC.
GET MORE INFORMATION





