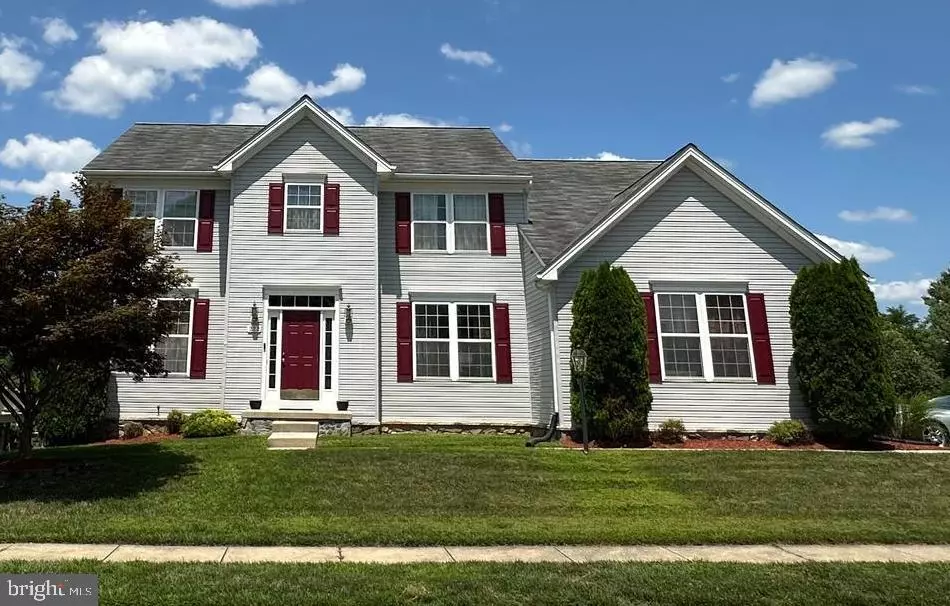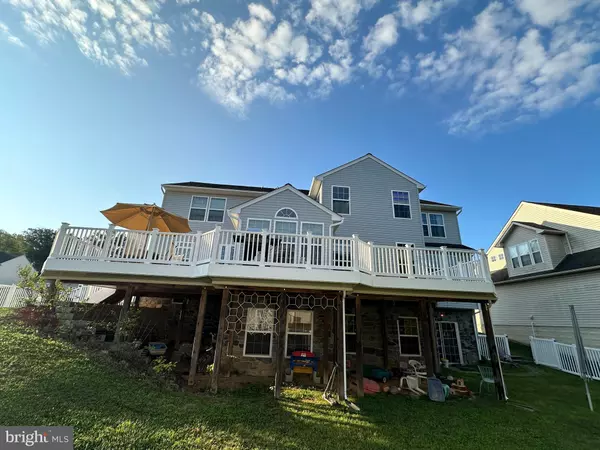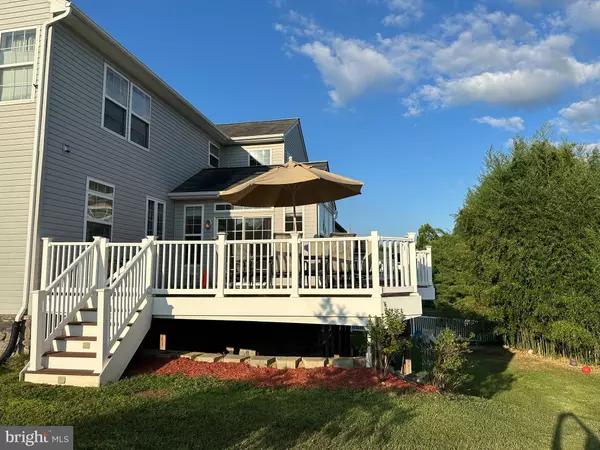222 OAK VALLEY DR Bel Air, MD 21014
6 Beds
5 Baths
4,800 SqFt
UPDATED:
02/04/2025 07:29 PM
Key Details
Property Type Single Family Home
Sub Type Detached
Listing Status Active
Purchase Type For Sale
Square Footage 4,800 sqft
Price per Sqft $150
Subdivision East Valley Oaks
MLS Listing ID MDHR2030360
Style Colonial
Bedrooms 6
Full Baths 4
Half Baths 1
HOA Fees $380
HOA Y/N Y
Abv Grd Liv Area 3,800
Originating Board BRIGHT
Year Built 2007
Annual Tax Amount $6,394
Tax Year 2024
Lot Size 9,975 Sqft
Acres 0.23
Property Description
House is back on market after the holidays with updates: (1) 4th full bathroom added to basement. Walk-out basement is now a 1400 sqft open concept in-law suite or open your own home licensed daycare, as current owners did (previously home to Oak Valley Kids),(2) Gaming/Movie room completed with server alcove and LVPF (waterproof, floating). (3) LVPF carried into Utility Room . (4) Whole house has been painted and refreshed.
This house is much larger on the inside, be prepared as it has overwhelmed past tours as "too big."
The current owners had the home custom built by Bob Ward. This is a STICK Built home with 9' first floor ceilings and a 9' basement foundation pour is a rare option. This southeast facing home has a Side load garage that is shielded from the afternoon /early evening sun.
Inside, there is over 5000 sqft of finished living space and outside, there is an expansive deck that is almost the length of the home itself, built by Long Fence with a Deck Under Cover integrated all-weather system that is unique to the neighborhood. The foundation is wrapped in simulated stone including the rear of the home leading to its walk-out basement entrance. Sitting on a corner lot (Oak Valley Dr & Branch Brook Ct), at the back of the East Valley Oaks community, The Rear/side yard is fenced (Pyle Fence), with deck access from the backyard as well as the sunroom.
The home is currently configured with:
- 6 Bedrooms. (5 on 2nd floor, 1 on walk-out basement)
:Primary Suite is flooded with light from two sides of the home, unique to the neighborhood, with a
cathedral ceiling, ceiling fan, and a primary en-suite with a large soaking tub, two sinks, and a separate shower.
:Secondary (Guest) bedroom has it's own private en-suite too!
:Third bedroom has walk in closet
: 4th and 5th bedrooms flank a bathroom.
: 6th bedroom is walk out basement in-law suite.
FOUR (4) full baths (3 Top Floor, 1 Basement)
ONE (1) Powder room on main floor.
Main Floor Laundry
Dining Room (or compute gaming room)
Music Room/Den
Private office with a double French doors entrance from the music room, or a double-door entrance from the family room
Centrally located Great Room with added transom windows
Sun Room off the Kitchen/Family Room
Large Open Kitchen with dining for 2 seating island
2 door, 2 car garage with access to kitchen, mud/laundry room, and half bath
Deck for entertaining - 1200sq ft+, almost the length of the home and expands 22' from back of house.
Hot water heater installed in 2016
Bosch dishwasher (2018)
LG Washer (2020)
New 2nd floor air-handler (HVAC) 2024
Two zone Central Air/Heating
Both HVAC systems have AprilAire 5000 air purification systems installed filters replaced Jan 2025.
Home owners have an AHS home warranty on home.
The home was designed with a walk out basement that feels more like a first floor. It has a large sliding door and four (4) full size windows that opens the space up and allows it to be filled with natural light. The basement was also a licensed home daycare (Oak Valley Kids) from 2008 until April 2024.
The basement was built a Drycore subfloor system, removing the stiffness and dampness of concrete, feeling like another ground floor level, not a basement. The gaming/movie room also has adequate storage, one could be used for a rack server room.
House is available for immediate settlement.
Location
State MD
County Harford
Zoning R2
Rooms
Other Rooms Dining Room, Primary Bedroom, Sitting Room, Bedroom 2, Bedroom 3, Bedroom 4, Bedroom 5, Kitchen, Game Room, Family Room, Foyer, Sun/Florida Room, In-Law/auPair/Suite, Laundry, Office, Utility Room, Bathroom 2, Bathroom 3, Primary Bathroom, Half Bath
Basement Walkout Level, Poured Concrete, Partially Finished, Interior Access, Outside Entrance, Improved, Daylight, Partial, Heated, Other
Interior
Interior Features 2nd Kitchen, Air Filter System, Carpet, Ceiling Fan(s), Chair Railings, Crown Moldings, Family Room Off Kitchen, Formal/Separate Dining Room, Kitchen - Island, Kitchen - Eat-In, Kitchen - Gourmet, Kitchen - Table Space, Pantry, Recessed Lighting, Bathroom - Soaking Tub, Bathroom - Stall Shower, Store/Office, Bathroom - Tub Shower, Upgraded Countertops, Walk-in Closet(s), Bar
Hot Water Natural Gas
Heating Heat Pump - Electric BackUp, Forced Air, Zoned
Cooling Zoned, Heat Pump(s), Central A/C, Ceiling Fan(s), Air Purification System
Flooring Carpet, Ceramic Tile, Vinyl, Other
Equipment Built-In Microwave, Air Cleaner, Cooktop, Dishwasher, Disposal, ENERGY STAR Freezer, ENERGY STAR Refrigerator, Exhaust Fan, Oven - Double, Oven - Wall, Oven - Self Cleaning, Oven/Range - Electric, Water Heater
Furnishings No
Fireplace N
Window Features Double Pane,Energy Efficient,Sliding
Appliance Built-In Microwave, Air Cleaner, Cooktop, Dishwasher, Disposal, ENERGY STAR Freezer, ENERGY STAR Refrigerator, Exhaust Fan, Oven - Double, Oven - Wall, Oven - Self Cleaning, Oven/Range - Electric, Water Heater
Heat Source Electric, Natural Gas
Laundry Main Floor
Exterior
Exterior Feature Deck(s), Porch(es)
Parking Features Garage - Side Entry, Garage Door Opener, Inside Access
Garage Spaces 4.0
Fence Vinyl
Utilities Available Water Available, Sewer Available, Natural Gas Available, Electric Available
Water Access N
Roof Type Asphalt
Accessibility None
Porch Deck(s), Porch(es)
Attached Garage 2
Total Parking Spaces 4
Garage Y
Building
Lot Description Corner, No Thru Street
Story 3
Foundation Concrete Perimeter
Sewer Public Sewer
Water Public
Architectural Style Colonial
Level or Stories 3
Additional Building Above Grade, Below Grade
New Construction N
Schools
Elementary Schools Ring Factory
Middle Schools Patterson Mill
High Schools Patterson Mill
School District Harford County Public Schools
Others
HOA Fee Include Management,Trash
Senior Community No
Tax ID 1303351335
Ownership Fee Simple
SqFt Source Assessor
Security Features Carbon Monoxide Detector(s),Smoke Detector,Monitored,Motion Detectors
Horse Property N
Special Listing Condition Standard

GET MORE INFORMATION





