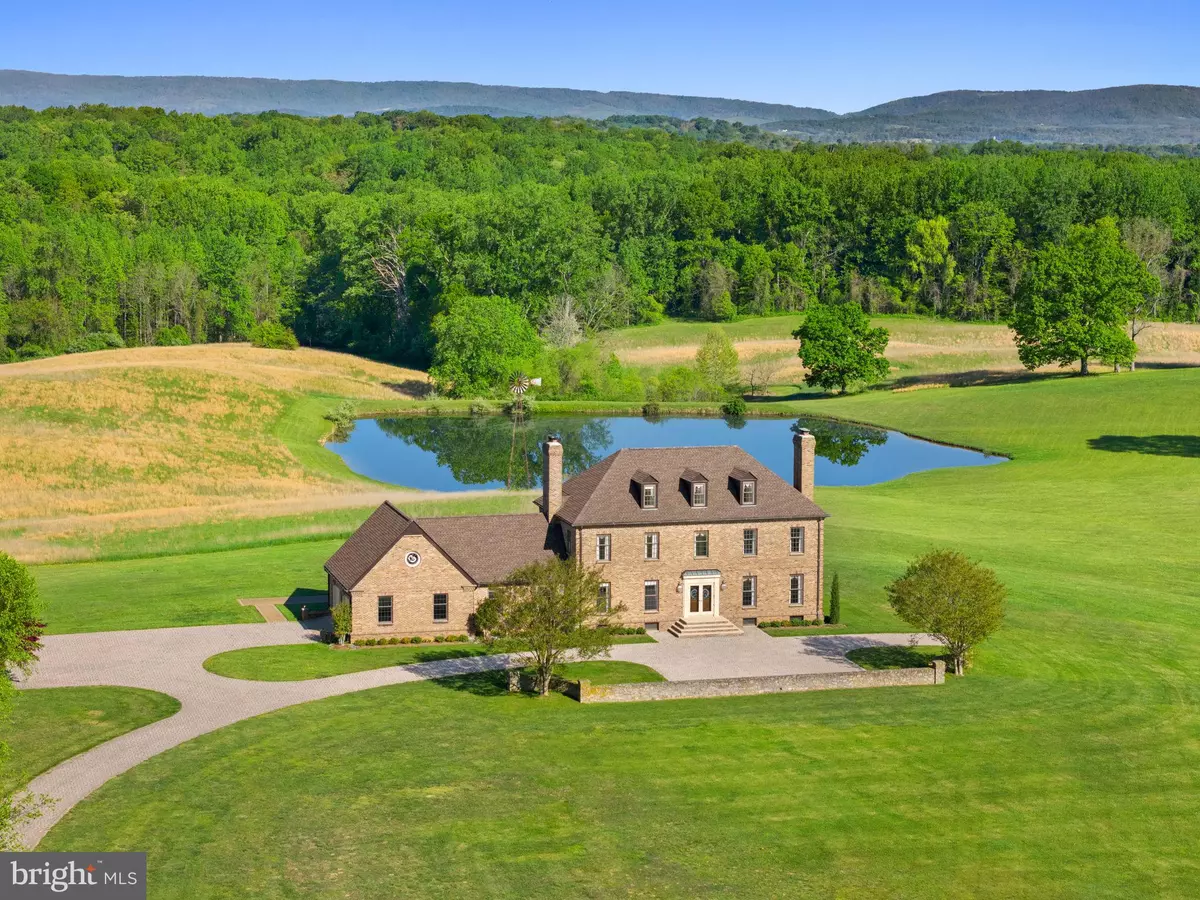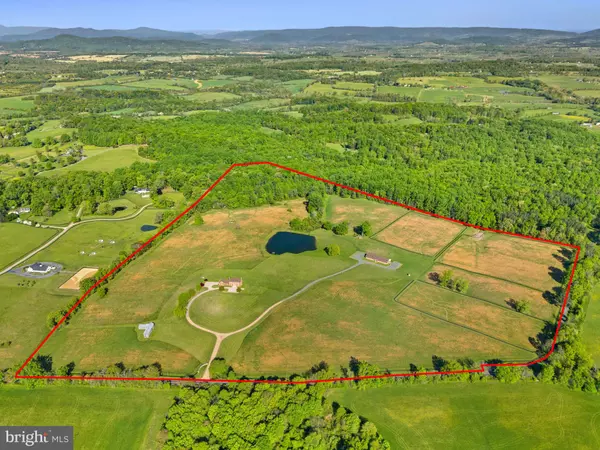GET MORE INFORMATION
$ 4,000,000
$ 4,500,000 11.1%
3830 ZULLA RD The Plains, VA 20198
5 Beds
5 Baths
4,166 SqFt
UPDATED:
Key Details
Sold Price $4,000,000
Property Type Single Family Home
Sub Type Detached
Listing Status Sold
Purchase Type For Sale
Square Footage 4,166 sqft
Price per Sqft $960
Subdivision The Plains
MLS Listing ID VAFQ2011442
Sold Date 12/16/24
Style Colonial
Bedrooms 5
Full Baths 5
HOA Y/N N
Abv Grd Liv Area 4,166
Originating Board BRIGHT
Year Built 1980
Annual Tax Amount $31,455
Tax Year 2023
Lot Size 93.923 Acres
Acres 93.92
Property Sub-Type Detached
Property Description
The classic colonial of Mar-Lyn Arabian Farm is sited high on the farm's 93+/- acres for one to enjoy views of the Bull Run Mountains to the east and the farm's gently rolling land, stocked pond, and stable to the north and west. The home was built in 1980, using superior materials and craftsmanship and fronts on Zulla Road. This location affords one easy access to I-66, and the towns of Middleburg, The Plains, Marshall and Warrenton. Mar-Lyn is a wonderful horse property which features a 12-stall stable, 3 fenced paddocks/fields, and is within the Orange County Hunt Territory. Additional features include a dedicated space with electric and sewage hook-up for your RV, a generator for the home, and rebuilt stone walls on 2 sides of the property. The home and barn each has their own well and septic.
With substantial frontage on Zulla Road, the entry is marked by stone posts. As one ascends the driveway to the home, it transitions to brick pavers from pea gravel; the pavers continue to the garage and the front courtyard. This home was built to last with brick and block construction and features over 4,000 square feet of finished living area on the upper three levels, with an additional 1,600 sq. ft. unfinished on the lower level. The main body of the home is a classic center hall colonial with a wing to the left featuring the family room with access to the attached 2 car garage. Upon entering the formal foyer, one immediately notices the wonderful attention to detail, beautiful crown moldings, wainscoting, and hardwood flooring in most of the rooms. The living room with fireplace is to the right of the foyer and the formal dining room is to the left. A hallway to the back of the foyer provides access to a handsome cherry paneled library, a full bath, laundry room/mud room, and the spacious kitchen with newly installed stainless steel appliances and a breakfast area. Beyond the kitchen is a spacious family room (19'2 X 19'10”) with stone fireplace, French doors to the back yard, and access to the 2 car garage. The second level features the primary suite with fireplace and 2 additional en-suite bedrooms. The third level features 2 charming bedrooms which share a hall bath. The lower level is open and unfinished with access to the back yard.
Mar-Lyn is a wonderful property, beautifully maintained, and with tremendous potential to be even more stunning. The details of the home are numerous and impressive. The 93+/- acres has not been put into easement and offers the opportunity for tax credits, subdivision, or building a second home. The stable, having open framing, offers alternative uses such as housing one's car collection. The current owner's severe bee allergy discouraged plantings. Imagine an alley of flowering trees leading up to the home. The back is beautifully sited for your own design, imagine a pool, pavilion, and terraces of flowering trees and gardens leading to the pond. The potential of this property is tremendous.
Location
State VA
County Fauquier
Zoning RA
Direction East
Rooms
Other Rooms Living Room, Dining Room, Primary Bedroom, Bedroom 2, Bedroom 3, Bedroom 4, Kitchen, Family Room, Basement, Library, Foyer, Breakfast Room, Bedroom 1, Bathroom 1, Bathroom 2, Bathroom 3, Primary Bathroom, Full Bath
Basement Unfinished, Walkout Level
Interior
Hot Water 60+ Gallon Tank
Heating Baseboard - Hot Water
Cooling Central A/C
Flooring Concrete, Hardwood, Marble, Vinyl
Fireplaces Number 3
Fireplaces Type Brick, Mantel(s)
Equipment Cooktop - Down Draft, Dishwasher, Dryer - Electric, Oven - Double, Refrigerator, Stainless Steel Appliances, Washer, Water Conditioner - Owned, Water Heater, Disposal
Fireplace Y
Window Features Wood Frame
Appliance Cooktop - Down Draft, Dishwasher, Dryer - Electric, Oven - Double, Refrigerator, Stainless Steel Appliances, Washer, Water Conditioner - Owned, Water Heater, Disposal
Heat Source Oil
Laundry Main Floor, Has Laundry
Exterior
Exterior Feature Patio(s)
Parking Features Garage - Side Entry, Garage Door Opener, Inside Access, Oversized
Garage Spaces 2.0
Fence Board
Utilities Available Cable TV Available, Phone Available
Water Access N
View Mountain, Pasture, Pond, Trees/Woods
Roof Type Asphalt
Accessibility None
Porch Patio(s)
Attached Garage 2
Total Parking Spaces 2
Garage Y
Building
Lot Description Backs to Trees, Pond, Road Frontage, Secluded, Stream/Creek, Other, Private
Story 3
Foundation Block, Crawl Space, Slab
Sewer Gravity Sept Fld
Water Well
Architectural Style Colonial
Level or Stories 3
Additional Building Above Grade, Below Grade
Structure Type 9'+ Ceilings,Plaster Walls
New Construction N
Schools
School District Fauquier County Public Schools
Others
Senior Community No
Tax ID 6070-84-0501
Ownership Fee Simple
SqFt Source Estimated
Special Listing Condition Standard

Bought with Kimberly M Green • Thomas and Talbot Estate Properties, Inc.
GET MORE INFORMATION





