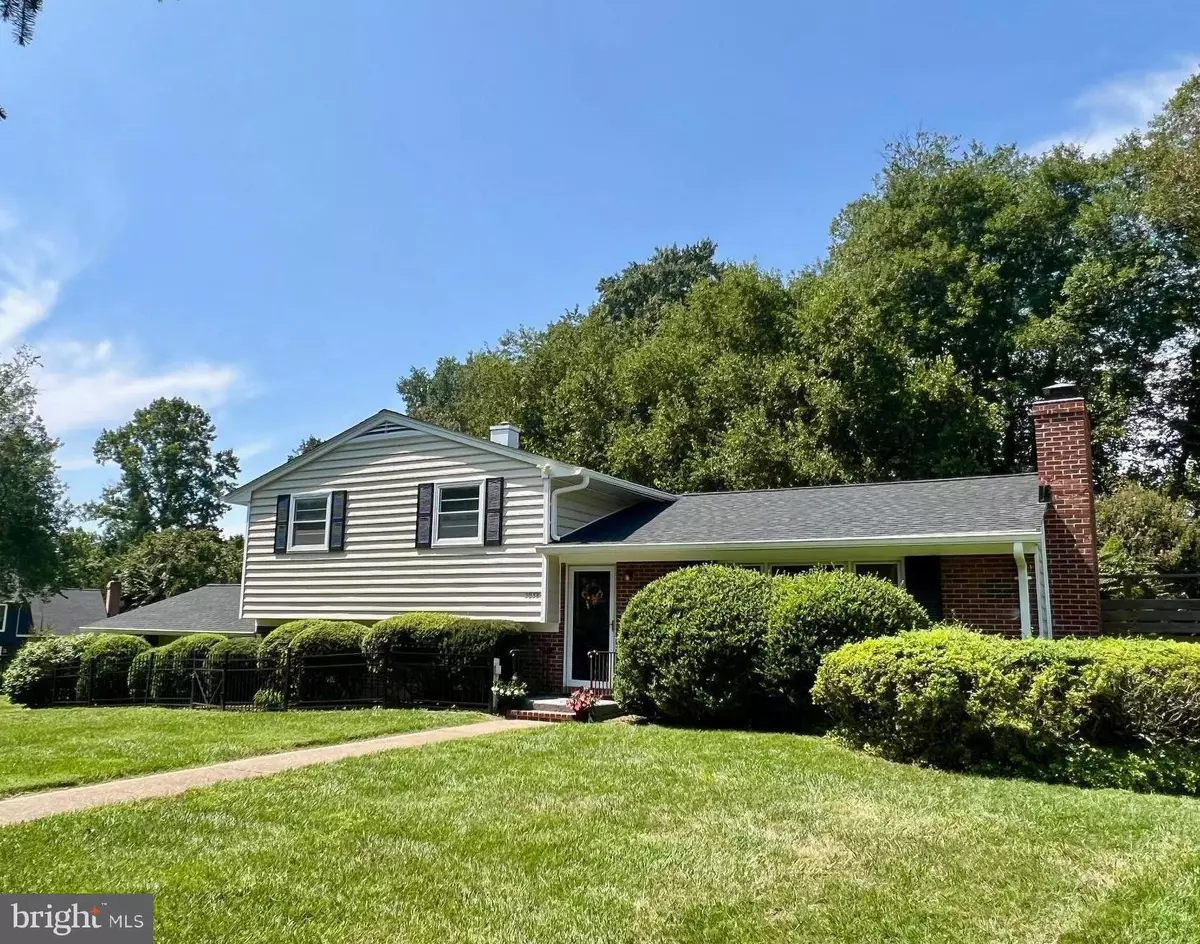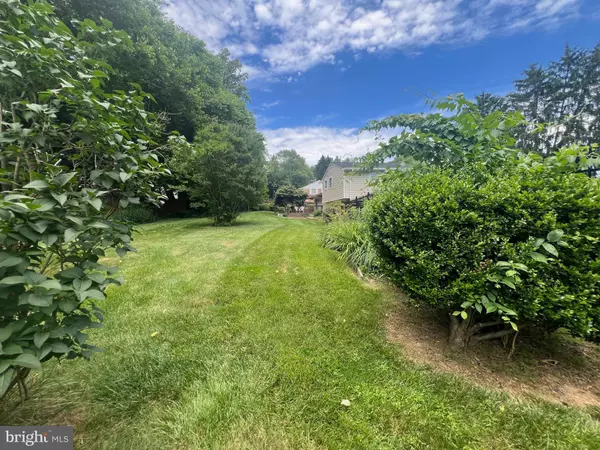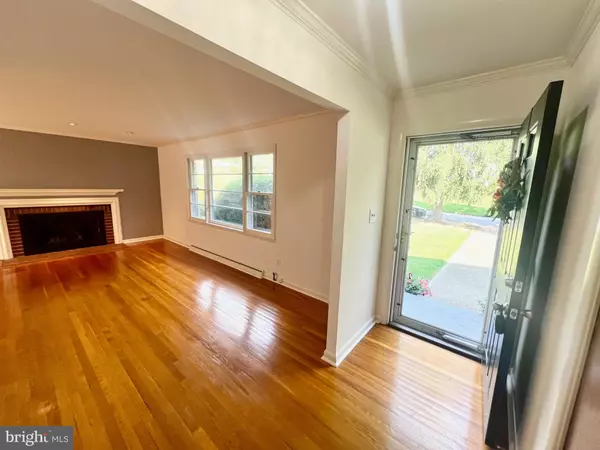$550,000
$575,000
4.3%For more information regarding the value of a property, please contact us for a free consultation.
2938 SYLVAN HILL CT Ellicott City, MD 21043
3 Beds
3 Baths
1,896 SqFt
Key Details
Sold Price $550,000
Property Type Single Family Home
Sub Type Detached
Listing Status Sold
Purchase Type For Sale
Square Footage 1,896 sqft
Price per Sqft $290
Subdivision None Available
MLS Listing ID MDHW2042260
Sold Date 12/23/24
Style Split Level
Bedrooms 3
Full Baths 2
Half Baths 1
HOA Y/N N
Abv Grd Liv Area 1,896
Originating Board BRIGHT
Year Built 1961
Annual Tax Amount $365
Tax Year 2023
Lot Size 0.460 Acres
Acres 0.46
Property Description
PRICE REDUCED, BRING YOUR OFFERS! Come visit this charming, ideally located, 3-4 bedroom, 2.5 bathroom split-level with original hardwood floors and major recent structural updates including a new roof and siding! The first thing you'll notice about this welcoming home is it's convenient location in a highly sought after neighborhood with NO HOA fees and a large yard on a quiet cul-de-sac just minutes from Patapsco State Park, historic Ellicott City, and commuter routes 40, 70, 695, and 29 for easy access to Baltimore, DC, Fort Meade, and Columbia. Next, you'll appreciate the $48K of updates completed this year including all new roofing & roof decking, gutters, siding & house wrap, and repaired/repointed chimney. Once you step into the yard, you'll fall in love with the meticulously cared-for lawn and gardens with a large fenced back yard as you sit beneath the pergola on the backyard deck. As you step into the house, you'll appreciate that the house maintains much of its timeless charm including original hardwood floors, vintage mid-century modern bathroom tile, and a fireplace in the living room. The owners have made many valuable upgrades over the years including the installation of a heat pump with oil back-up in 2015, a new water heater within the past year, and an updated kitchen along with the aforementioned brand new roof, siding, and gutters so the home is ready for you to move-in and start making it your own! This home has been well-maintained and well-loved by the same owners for over 30 years and is ready for you to complete the final touches to turn it into your beloved home in this quiet but friendly neighborhood! Please note that buyer and their agent should complete their own due diligence to confirm all information to their satisfaction including measurements, schools, size, and tax information (seller was exempt from property taxes). Warranty and invoice information for the recent roof, siding, and gutter replacement is available to your agent in the MLS documents. Several photos include virtual staging to help you visualize your future home (pics are designated as virtually staged in captions).
Location
State MD
County Howard
Zoning R20
Rooms
Other Rooms Living Room, Dining Room, Primary Bedroom, Bedroom 2, Bedroom 3, Bedroom 4, Kitchen, Foyer, Utility Room, Bathroom 1, Bathroom 2, Primary Bathroom
Basement Connecting Stairway, Garage Access, Interior Access
Interior
Interior Features Ceiling Fan(s), Dining Area, Kitchen - Eat-In, Wood Floors, Combination Dining/Living, Crown Moldings, Recessed Lighting
Hot Water Electric
Heating Heat Pump(s), Programmable Thermostat
Cooling Heat Pump(s), Programmable Thermostat
Flooring Hardwood, Carpet
Fireplaces Number 1
Fireplaces Type Brick
Equipment Built-In Microwave, Dishwasher, Oven/Range - Electric, Refrigerator, Washer/Dryer Hookups Only
Fireplace Y
Appliance Built-In Microwave, Dishwasher, Oven/Range - Electric, Refrigerator, Washer/Dryer Hookups Only
Heat Source Electric, Oil
Laundry Lower Floor, Hookup
Exterior
Exterior Feature Deck(s)
Parking Features Garage - Side Entry, Inside Access
Garage Spaces 7.0
Fence Aluminum, Privacy, Rear, Wood
Utilities Available Cable TV Available, Phone Connected
Water Access N
View Garden/Lawn
Street Surface Paved
Accessibility 2+ Access Exits
Porch Deck(s)
Road Frontage Public
Attached Garage 2
Total Parking Spaces 7
Garage Y
Building
Lot Description Cul-de-sac, Front Yard, No Thru Street, Rear Yard, SideYard(s)
Story 3
Foundation Permanent
Sewer Public Sewer
Water Public
Architectural Style Split Level
Level or Stories 3
Additional Building Above Grade, Below Grade
New Construction N
Schools
School District Howard County Public School System
Others
Pets Allowed Y
Senior Community No
Tax ID 1402254352
Ownership Fee Simple
SqFt Source Assessor
Acceptable Financing Cash, Conventional, Other
Horse Property N
Listing Terms Cash, Conventional, Other
Financing Cash,Conventional,Other
Special Listing Condition Standard
Pets Allowed No Pet Restrictions
Read Less
Want to know what your home might be worth? Contact us for a FREE valuation!

Our team is ready to help you sell your home for the highest possible price ASAP

Bought with Angela M Evans • Long & Foster Real Estate, Inc.
GET MORE INFORMATION





