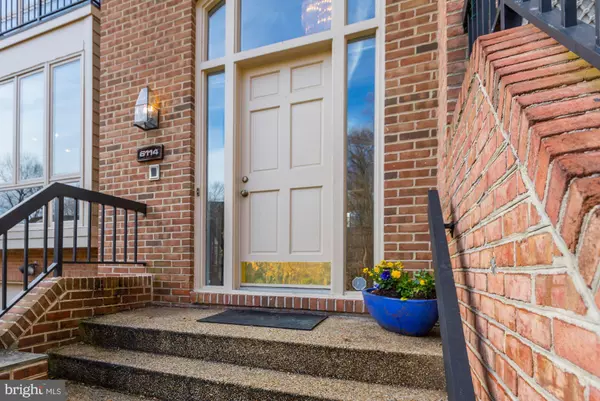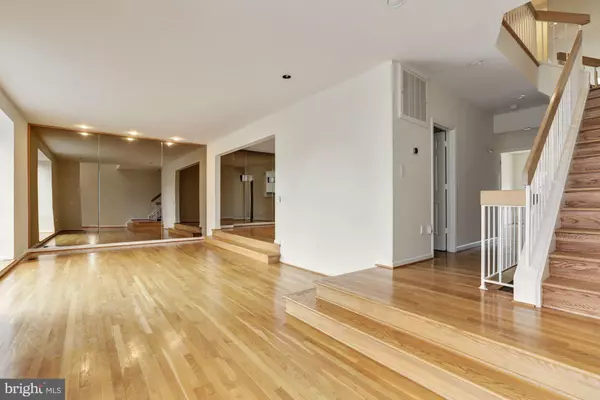$1,205,000
$1,250,000
3.6%For more information regarding the value of a property, please contact us for a free consultation.
6114 GOLDTREE WAY Bethesda, MD 20817
4 Beds
5 Baths
4,219 SqFt
Key Details
Sold Price $1,205,000
Property Type Townhouse
Sub Type Interior Row/Townhouse
Listing Status Sold
Purchase Type For Sale
Square Footage 4,219 sqft
Price per Sqft $285
Subdivision Mass Ave Forest
MLS Listing ID 1004505463
Sold Date 05/07/18
Style Contemporary
Bedrooms 4
Full Baths 4
Half Baths 1
HOA Fees $120
HOA Y/N Y
Abv Grd Liv Area 3,024
Originating Board MRIS
Year Built 1985
Annual Tax Amount $10,158
Tax Year 2017
Lot Size 3,457 Sqft
Acres 0.08
Property Description
Lux all brick TH in a peaceful quiet setting w/over 4000 SF. Featuring 4 Lg Bdrms all w/updated FB's & sumptuous M/B. New wood flrs on UL,soaring ceilings,skylights & lg pic windows, w/elevator- ready shaft. Recently designed Euro Kitchen will inspire your inner chef. Enjoy family time in the over-sized FR graced by a FP & heated wood flrs. Fenced-in Yrd & deck. BEST LOCATION only mins to DC & VA
Location
State MD
County Montgomery
Zoning R60
Rooms
Other Rooms Living Room, Dining Room, Primary Bedroom, Bedroom 2, Bedroom 3, Bedroom 4, Kitchen, Family Room, Foyer, 2nd Stry Fam Ovrlk, Study, Laundry
Basement Fully Finished, Heated, Workshop, Improved
Interior
Interior Features Kitchen - Eat-In, Dining Area, Kitchen - Table Space, Kitchen - Island, Breakfast Area, Kitchen - Gourmet, Primary Bath(s), Built-Ins, Upgraded Countertops, Window Treatments, Wood Floors, Recessed Lighting, Floor Plan - Open
Hot Water 60+ Gallon Tank, Natural Gas
Cooling Central A/C, Zoned
Fireplaces Number 2
Fireplaces Type Equipment, Fireplace - Glass Doors, Screen
Equipment Washer/Dryer Hookups Only, Cooktop, Cooktop - Down Draft, Dishwasher, Disposal, Dryer, Icemaker, Microwave, Refrigerator, Washer, Central Vacuum, Oven - Double, Oven - Self Cleaning, Oven - Wall
Fireplace Y
Window Features Bay/Bow,Green House,Screens,Skylights,Storm
Appliance Washer/Dryer Hookups Only, Cooktop, Cooktop - Down Draft, Dishwasher, Disposal, Dryer, Icemaker, Microwave, Refrigerator, Washer, Central Vacuum, Oven - Double, Oven - Self Cleaning, Oven - Wall
Heat Source Natural Gas
Exterior
Exterior Feature Deck(s), Patio(s)
Parking Features Garage Door Opener, Garage - Front Entry
Garage Spaces 2.0
Fence Fully
Utilities Available Fiber Optics Available
Water Access N
Roof Type Shake
Accessibility None
Porch Deck(s), Patio(s)
Attached Garage 2
Total Parking Spaces 2
Garage Y
Private Pool N
Building
Lot Description Backs - Open Common Area, Backs to Trees, Cul-de-sac, Premium, No Thru Street
Story 3+
Sewer Public Sewer
Water Public
Architectural Style Contemporary
Level or Stories 3+
Additional Building Above Grade, Below Grade
Structure Type 9'+ Ceilings,Cathedral Ceilings
New Construction N
Schools
School District Montgomery County Public Schools
Others
HOA Fee Include Lawn Care Front,Reserve Funds,Snow Removal,Lawn Maintenance,Insurance
Senior Community No
Tax ID 160702175594
Ownership Fee Simple
Special Listing Condition Standard
Read Less
Want to know what your home might be worth? Contact us for a FREE valuation!

Our team is ready to help you sell your home for the highest possible price ASAP

Bought with Rossana A. Grimm • Long & Foster Real Estate, Inc.

GET MORE INFORMATION





