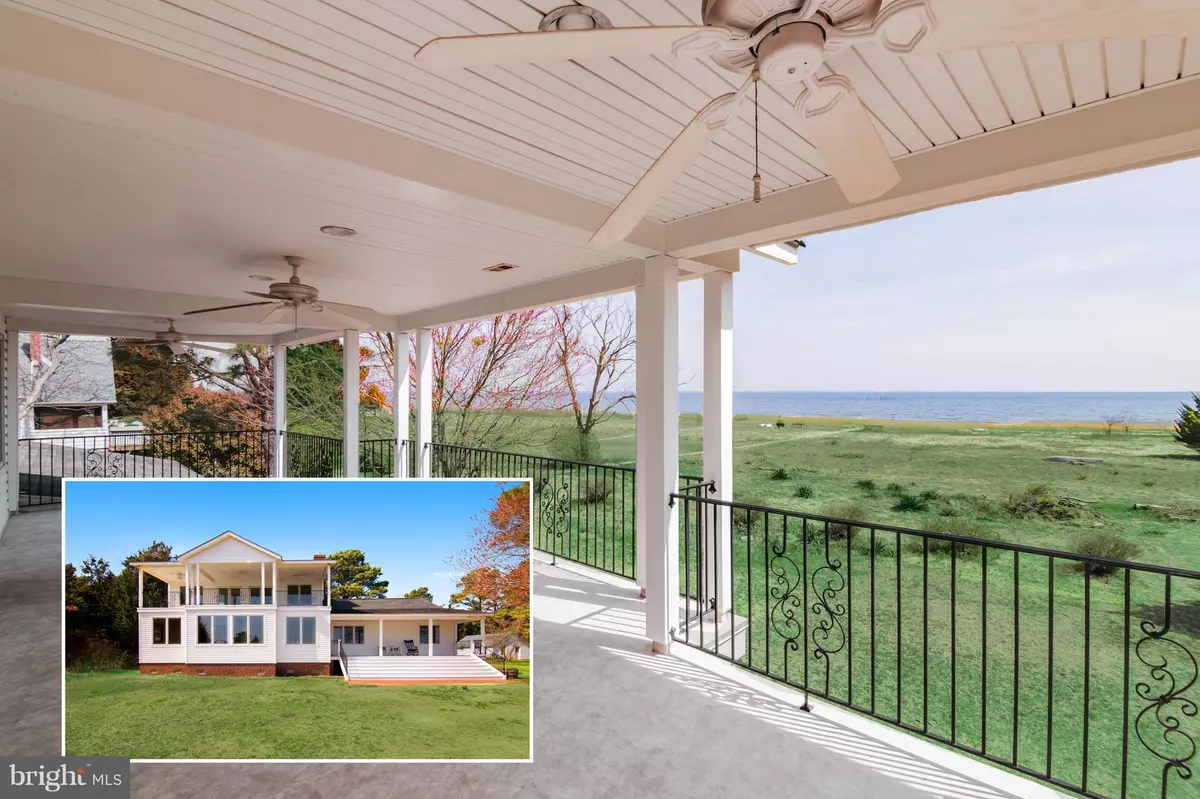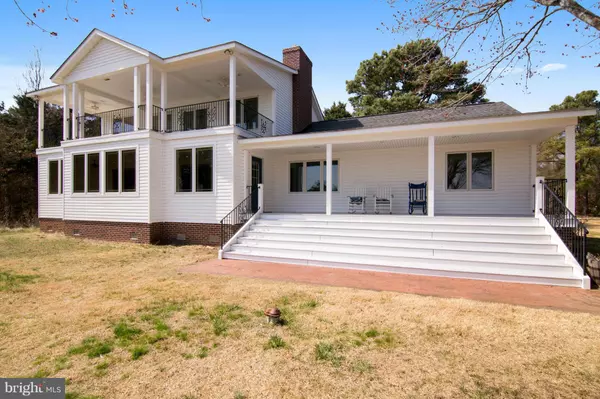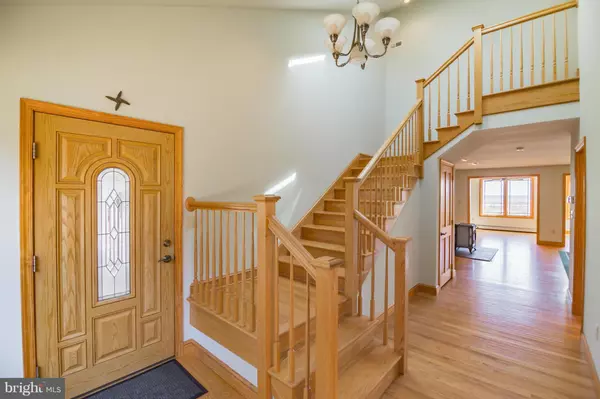$649,900
$649,000
0.1%For more information regarding the value of a property, please contact us for a free consultation.
11029 PARK DR Lusby, MD 20657
4 Beds
5 Baths
3,380 SqFt
Key Details
Sold Price $649,900
Property Type Single Family Home
Sub Type Detached
Listing Status Sold
Purchase Type For Sale
Square Footage 3,380 sqft
Price per Sqft $192
Subdivision None Available
MLS Listing ID 1000180179
Sold Date 04/17/18
Style Contemporary
Bedrooms 4
Full Baths 4
Half Baths 1
HOA Y/N N
Abv Grd Liv Area 3,380
Originating Board MRIS
Year Built 1932
Annual Tax Amount $3,780
Tax Year 2015
Lot Size 1.826 Acres
Acres 1.83
Lot Dimensions LotLength:383 X LotWidth:212
Property Description
Splendid beachfront home with spectacular Bay views! Pella windows let the outdoors in - 3380 sf home is filled with light and gleaming wood throughout. 2nd level balcony for max views. Covered porches front and back. Kitchen w/stainless & granite. MBR suite w/airbath tub. Main level has 2BR/2BA and office/den. Large storage barn + another shed. Private driveway may be possible from Cove Point Rd.
Location
State MD
County Calvert
Zoning R-1
Direction Southeast
Rooms
Other Rooms Living Room, Primary Bedroom, Bedroom 2, Bedroom 3, Kitchen, Foyer, Bedroom 1, Study, Sun/Florida Room, Laundry, Utility Room
Main Level Bedrooms 2
Interior
Interior Features Attic, Kitchen - Island, Combination Kitchen/Dining, Entry Level Bedroom, Upgraded Countertops, Crown Moldings, Primary Bath(s), Wood Floors, WhirlPool/HotTub, Recessed Lighting, Floor Plan - Open
Hot Water Electric
Heating Heat Pump(s)
Cooling Heat Pump(s)
Fireplaces Number 1
Fireplaces Type Equipment
Equipment Washer/Dryer Hookups Only, Cooktop - Down Draft, Dishwasher, Dryer - Front Loading, Icemaker, Microwave, Oven - Wall, Refrigerator, Trash Compactor, Washer - Front Loading
Fireplace Y
Window Features Screens,Wood Frame,Casement
Appliance Washer/Dryer Hookups Only, Cooktop - Down Draft, Dishwasher, Dryer - Front Loading, Icemaker, Microwave, Oven - Wall, Refrigerator, Trash Compactor, Washer - Front Loading
Heat Source Electric
Exterior
Exterior Feature Balcony, Porch(es)
Utilities Available Cable TV Available
Waterfront Y
Waterfront Description Sandy Beach,Shared
View Y/N Y
Water Access Y
Water Access Desc Fishing Allowed,Canoe/Kayak,Swimming Allowed
View Water
Roof Type Shingle
Accessibility None
Porch Balcony, Porch(es)
Garage N
Private Pool N
Building
Lot Description Flood Plain, Premium, No Thru Street, Partly Wooded, Private
Story 2
Foundation Crawl Space, Brick/Mortar, Permanent
Sewer Septic Exists
Water Well
Architectural Style Contemporary
Level or Stories 2
Additional Building Above Grade
New Construction N
Schools
Elementary Schools Dowell
Middle Schools Southern
High Schools Patuxent
School District Calvert County Public Schools
Others
Senior Community No
Tax ID 0501034812
Ownership Fee Simple
Security Features Smoke Detector
Acceptable Financing Cash, Conventional, VA
Listing Terms Cash, Conventional, VA
Financing Cash,Conventional,VA
Special Listing Condition Standard
Read Less
Want to know what your home might be worth? Contact us for a FREE valuation!

Our team is ready to help you sell your home for the highest possible price ASAP

Bought with Christine M. McNelis • Berkshire Hathaway HomeServices McNelis Group Properties

GET MORE INFORMATION





