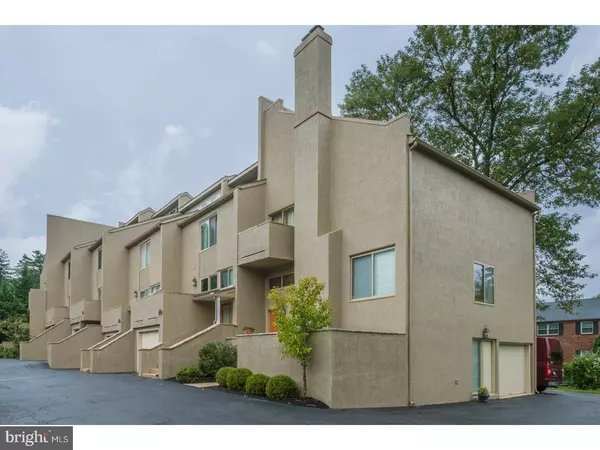$459,000
$459,000
For more information regarding the value of a property, please contact us for a free consultation.
525 SAINT DAVIDS RD #6 Wayne, PA 19087
3 Beds
3 Baths
1,440 SqFt
Key Details
Sold Price $459,000
Property Type Townhouse
Sub Type Interior Row/Townhouse
Listing Status Sold
Purchase Type For Sale
Square Footage 1,440 sqft
Price per Sqft $318
Subdivision None Available
MLS Listing ID 1000383053
Sold Date 04/17/18
Style Contemporary
Bedrooms 3
Full Baths 2
Half Baths 1
HOA Fees $233/qua
HOA Y/N N
Abv Grd Liv Area 1,440
Originating Board TREND
Year Built 1985
Annual Tax Amount $5,352
Tax Year 2018
Property Description
Walk to Wayne! Picture this: an afternoon spent in downtown Wayne ? window shopping or actual shopping, a quick bite to eat or a lot to eat, an ice cream cone for the short walk home and then a relaxing evening in your private courtyard if the weather is nice or a cozy fire in one of your two fireplaces if there is a chill in the air. If during your afternoon in Wayne, you opted for actual shopping over window shopping there is plenty of closet space to store your purchases. If you invite friends or family over the next night to show off these purchases, you will be able to entertain in style in your lovely living room and serve a delicious meal in your cozy dining room. If after this delightful evening your guests decide to leave your lovely home, they will have easy access to both the SEPTA station and the Blue Route. If the next day you have to do chores, the upstairs laundry room and maintenance free exterior make for an easy time of it. If you want this to be your life ? schedule an appointment to see this home now.
Location
State PA
County Delaware
Area Radnor Twp (10436)
Zoning RESID
Rooms
Other Rooms Living Room, Dining Room, Primary Bedroom, Bedroom 2, Kitchen, Family Room, Bedroom 1, Laundry, Attic
Basement Partial, Fully Finished
Interior
Interior Features Primary Bath(s)
Hot Water Natural Gas
Heating Forced Air
Cooling Central A/C
Flooring Wood, Tile/Brick
Fireplaces Number 2
Fireplaces Type Brick, Gas/Propane
Equipment Cooktop, Oven - Self Cleaning, Dishwasher, Refrigerator, Disposal, Built-In Microwave
Fireplace Y
Appliance Cooktop, Oven - Self Cleaning, Dishwasher, Refrigerator, Disposal, Built-In Microwave
Heat Source Natural Gas
Laundry Upper Floor
Exterior
Exterior Feature Deck(s), Patio(s)
Parking Features Inside Access
Garage Spaces 1.0
Utilities Available Cable TV
Water Access N
Roof Type Pitched,Shingle
Accessibility None
Porch Deck(s), Patio(s)
Attached Garage 1
Total Parking Spaces 1
Garage Y
Building
Lot Description Level
Story 2
Foundation Concrete Perimeter
Sewer Public Sewer
Water Public
Architectural Style Contemporary
Level or Stories 2
Additional Building Above Grade
New Construction N
Schools
Middle Schools Radnor
High Schools Radnor
School District Radnor Township
Others
HOA Fee Include Common Area Maintenance,Ext Bldg Maint,Lawn Maintenance,Snow Removal,Trash,Parking Fee,Insurance,All Ground Fee
Senior Community No
Tax ID 36-03-01700-06
Ownership Condominium
Acceptable Financing Conventional, VA, FHA 203(b)
Listing Terms Conventional, VA, FHA 203(b)
Financing Conventional,VA,FHA 203(b)
Read Less
Want to know what your home might be worth? Contact us for a FREE valuation!

Our team is ready to help you sell your home for the highest possible price ASAP

Bought with Jeffrey C Heilmann • BHHS Fox & Roach-Bryn Mawr

GET MORE INFORMATION





