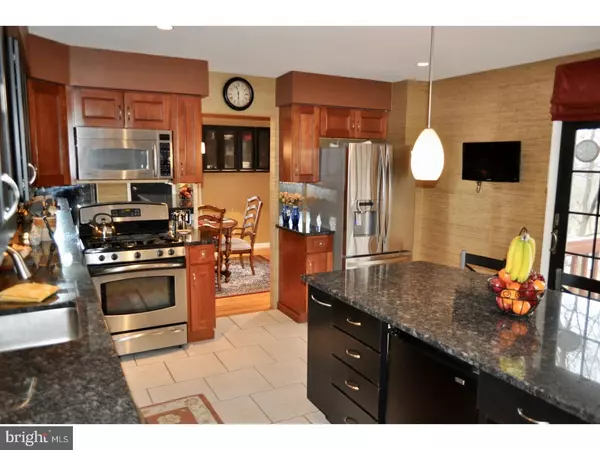$513,000
$525,000
2.3%For more information regarding the value of a property, please contact us for a free consultation.
530 LINDSEY DR Wayne, PA 19087
4 Beds
3 Baths
3,174 SqFt
Key Details
Sold Price $513,000
Property Type Single Family Home
Sub Type Detached
Listing Status Sold
Purchase Type For Sale
Square Footage 3,174 sqft
Price per Sqft $161
Subdivision None Available
MLS Listing ID 1005882813
Sold Date 04/09/18
Style Colonial
Bedrooms 4
Full Baths 2
Half Baths 1
HOA Y/N N
Abv Grd Liv Area 2,274
Originating Board TREND
Year Built 1970
Annual Tax Amount $6,481
Tax Year 2018
Lot Size 0.526 Acres
Acres 0.53
Lot Dimensions 0X0
Property Description
Stunning two-story colonial with designer touches in all rooms, over a half an acre on a quiet tree lined cul-de-sac. Follow the new flagstone path with landscape lighting to the covered glass-paned front door then into the foyer with hardwood floors and wonderful iron spindles on the staircase. The large sunny formal living is open to the dining room that has recessed lighting in addition to the chandelier. The up-to-date kitchen features custom wood cabinets, granite counters, tiled backsplash, stainless steel appliances including a 5-burner gas stove and wine fridge. The spacious island has some open storage shelves on one end, a wine-rack on other end and counter seating so the cook is always part of what is going on. The custom touches go on and also include a slider to the spacious deck for al fresco dining and grilling. What a great multi-level space to entertain and feel like you are in a tree house. The rest of the main level has the large family room with a huge slider also to the two-level deck, a wood burning brick fireplace raised hearth, the powder room with Kohler pedestal sink and entrance into the 2-car garage boasting an epoxy floor. Upstairs is the master suite with en suite bathroom with a unique open leg vanity featuring double sinks and beadboard wainscoting. There are three additional bedrooms, one of which is currently being used as a large his and hers master closet, an updated hall bathroom and the laundry room with LG high-efficiency washer/dryer right where all the wash is generated. The walk-out finished lower level has a second family room, card room, plenty of storage, four windows that provide tons of light and access to the yard. There is also an electric fence to keep puppies safe. Wonderful location close to all the major roads, and the shopping and dining that Wayne and King of Prussia have to offer. Welcome home!
Location
State PA
County Montgomery
Area Upper Merion Twp (10658)
Zoning R1
Direction West
Rooms
Other Rooms Living Room, Dining Room, Primary Bedroom, Bedroom 2, Bedroom 3, Kitchen, Family Room, Bedroom 1, Other, Attic
Basement Full, Outside Entrance, Fully Finished
Interior
Interior Features Primary Bath(s), Kitchen - Island, Butlers Pantry, Ceiling Fan(s), Wet/Dry Bar, Stall Shower, Kitchen - Eat-In
Hot Water Natural Gas
Heating Gas, Forced Air
Cooling Central A/C
Flooring Wood, Fully Carpeted
Fireplaces Number 1
Fireplaces Type Brick
Equipment Oven - Self Cleaning, Dishwasher, Disposal, Built-In Microwave
Fireplace Y
Window Features Energy Efficient,Replacement
Appliance Oven - Self Cleaning, Dishwasher, Disposal, Built-In Microwave
Heat Source Natural Gas
Laundry Upper Floor
Exterior
Exterior Feature Deck(s)
Parking Features Inside Access, Garage Door Opener
Garage Spaces 5.0
Utilities Available Cable TV
Water Access N
Roof Type Pitched
Accessibility None
Porch Deck(s)
Attached Garage 2
Total Parking Spaces 5
Garage Y
Building
Lot Description Cul-de-sac
Story 2
Foundation Brick/Mortar
Sewer Public Sewer
Water Public
Architectural Style Colonial
Level or Stories 2
Additional Building Above Grade, Below Grade, Shed
New Construction N
Schools
Elementary Schools Roberts
Middle Schools Upper Merion
High Schools Upper Merion
School District Upper Merion Area
Others
Senior Community No
Tax ID 58-00-12715-007
Ownership Fee Simple
Security Features Security System
Acceptable Financing Conventional, VA, FHA 203(b)
Listing Terms Conventional, VA, FHA 203(b)
Financing Conventional,VA,FHA 203(b)
Read Less
Want to know what your home might be worth? Contact us for a FREE valuation!

Our team is ready to help you sell your home for the highest possible price ASAP

Bought with Raymond Cross • Redfin Corporation

GET MORE INFORMATION





