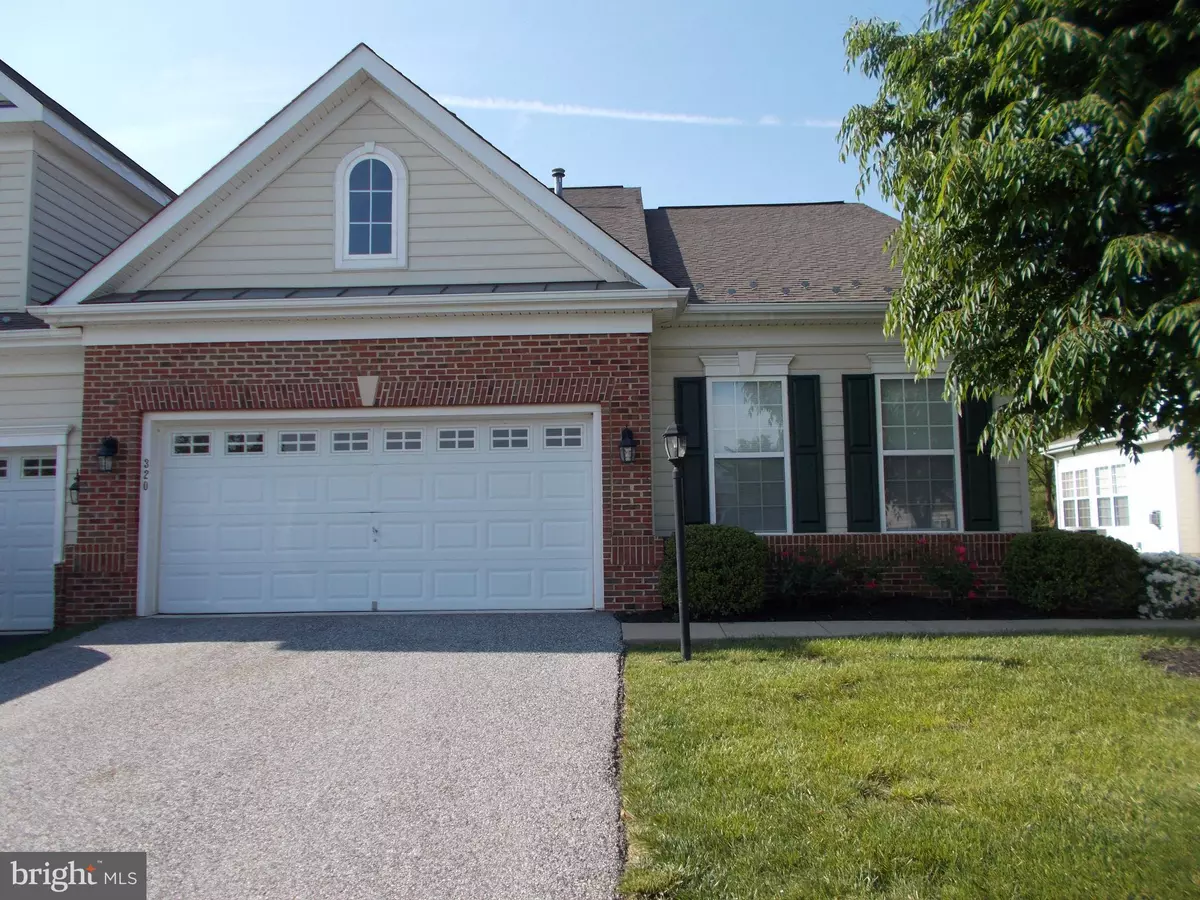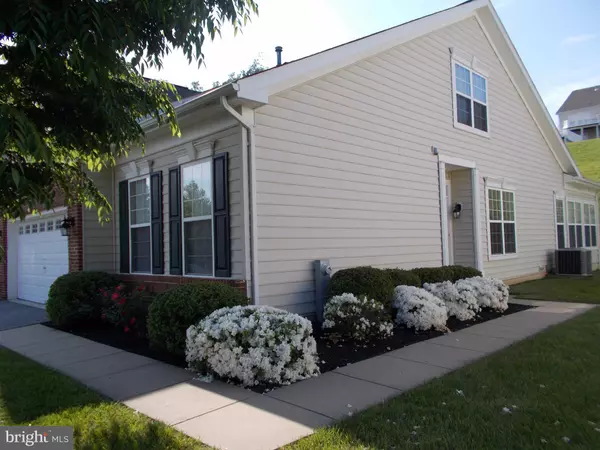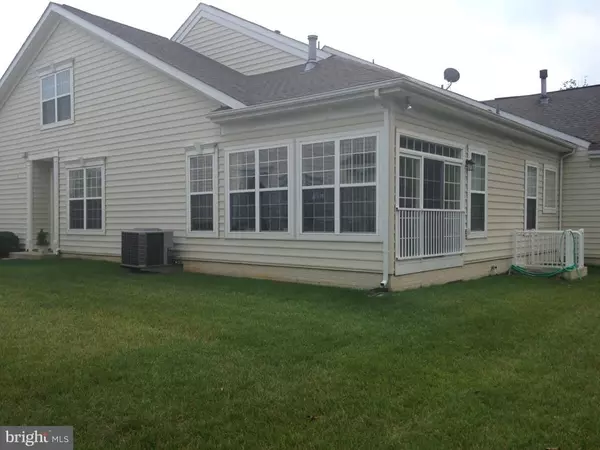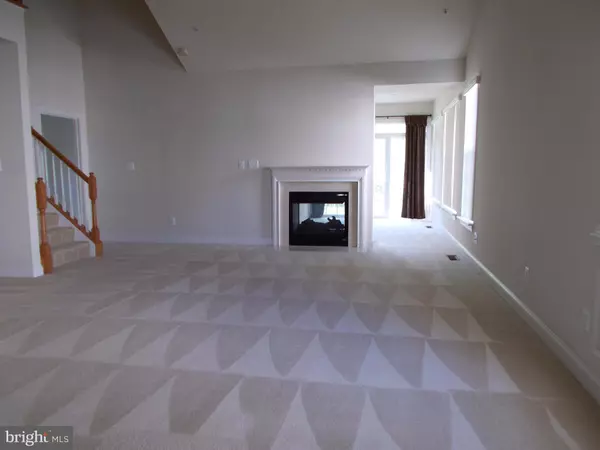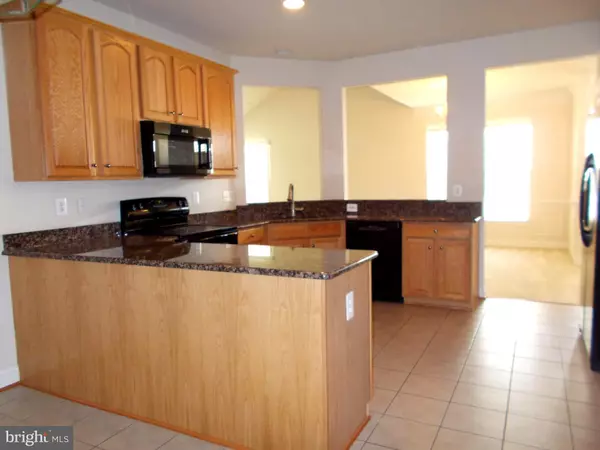$275,000
$275,000
For more information regarding the value of a property, please contact us for a free consultation.
324 CIGAR LOOP Havre De Grace, MD 21078
3 Beds
3 Baths
5,192 Sqft Lot
Key Details
Sold Price $275,000
Property Type Townhouse
Sub Type End of Row/Townhouse
Listing Status Sold
Purchase Type For Sale
Subdivision Bulle Rock
MLS Listing ID 1000111955
Sold Date 04/03/18
Style Carriage House
Bedrooms 3
Full Baths 3
HOA Fees $333/mo
HOA Y/N Y
Originating Board MRIS
Year Built 2006
Annual Tax Amount $3,813
Tax Year 2016
Lot Size 5,192 Sqft
Acres 0.12
Property Description
WONDERFUL OPPORTUNITY TO OWN THIS LOVELY BULLE ROCK CARRIAGE HOME AT A GREAT PRICE! 3 BEDROOMS, 3 FULL BATHS, AND A GOURMET KITCHEN WITH GRANITE COUNTERS. UPPER LEVEL LOFT AREA W/FULL BATH AND BEDROOM. ALL APPLIANCES CONVEY. OWNER IS SELLING 2 UNITS THAT HAVE HAD A POSITIVE RENTAL HISTORY FOR 10+ YEARS. THIS HOME LOOKS LIKE THE DAY IT WAS BUILT. ITS AN OPEN CANVAS FOR YOUR PERSONAL TOUCHES!
Location
State MD
County Harford
Zoning R2
Rooms
Other Rooms Living Room, Dining Room, Primary Bedroom, Bedroom 2, Bedroom 3, Kitchen, Basement, Breakfast Room, Sun/Florida Room, Laundry, Loft, Mud Room
Basement Connecting Stairway, Sump Pump, Daylight, Partial, Full, Rough Bath Plumb, Unfinished, Space For Rooms, Windows
Main Level Bedrooms 2
Interior
Interior Features Breakfast Area, Kitchen - Country, Combination Dining/Living, Kitchen - Table Space, Kitchen - Eat-In, Primary Bath(s), Entry Level Bedroom, Upgraded Countertops, Window Treatments, Recessed Lighting, Floor Plan - Open
Hot Water Natural Gas
Heating Forced Air
Cooling Central A/C
Fireplaces Number 1
Fireplaces Type Gas/Propane, Heatilator, Mantel(s)
Equipment Washer/Dryer Hookups Only, Dishwasher, Disposal, Dryer, Exhaust Fan, Icemaker, Microwave, Oven/Range - Electric, Oven - Self Cleaning, Oven - Double, Refrigerator, Washer
Fireplace Y
Window Features Screens
Appliance Washer/Dryer Hookups Only, Dishwasher, Disposal, Dryer, Exhaust Fan, Icemaker, Microwave, Oven/Range - Electric, Oven - Self Cleaning, Oven - Double, Refrigerator, Washer
Heat Source Natural Gas
Exterior
Parking Features Garage Door Opener, Garage - Front Entry
Garage Spaces 2.0
Community Features Commercial Vehicles Prohibited, Building Restrictions
Utilities Available Cable TV Available, Fiber Optics Available
Amenities Available Tot Lots/Playground, Tennis Courts, Swimming Pool, Security, Sauna, Pool - Indoor, Pool - Outdoor, Jog/Walk Path, Golf Course Membership Available, Golf Course, Gated Community, Fitness Center, Exercise Room, Community Center, Common Grounds
View Y/N Y
Water Access N
View Bay
Roof Type Asphalt,Shingle
Accessibility Other
Attached Garage 2
Total Parking Spaces 2
Garage Y
Private Pool N
Building
Lot Description Backs - Open Common Area, Cul-de-sac, No Thru Street
Story 3+
Sewer Public Sewer
Water Public
Architectural Style Carriage House
Level or Stories 3+
Structure Type 2 Story Ceilings,9'+ Ceilings,Cathedral Ceilings,Vaulted Ceilings
New Construction N
Schools
Elementary Schools Havre De Grace
Middle Schools Havre De Grace
High Schools Havre De Grace
School District Harford County Public Schools
Others
HOA Fee Include Common Area Maintenance,Lawn Care Front,Lawn Care Rear,Lawn Care Side,Lawn Maintenance,Management,Insurance,Pool(s),Reserve Funds,Road Maintenance,Recreation Facility,Snow Removal,Trash,Security Gate,Sauna
Senior Community No
Tax ID 1306067212
Ownership Fee Simple
Security Features Monitored,Security System,Carbon Monoxide Detector(s),Security Gate,Resident Manager,24 hour security
Acceptable Financing Cash, Conventional, FHA
Listing Terms Cash, Conventional, FHA
Financing Cash,Conventional,FHA
Special Listing Condition Standard
Read Less
Want to know what your home might be worth? Contact us for a FREE valuation!

Our team is ready to help you sell your home for the highest possible price ASAP

Bought with Elizabeth M Williams • EXIT Preferred Realty, LLC

GET MORE INFORMATION

