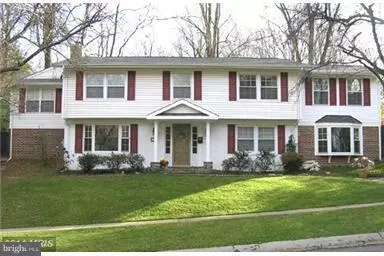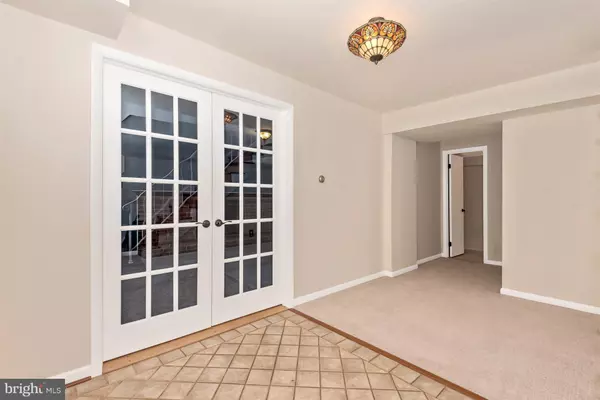$630,000
$639,900
1.5%For more information regarding the value of a property, please contact us for a free consultation.
724 OWENS ST Rockville, MD 20850
5 Beds
3 Baths
3,415 SqFt
Key Details
Sold Price $630,000
Property Type Single Family Home
Sub Type Detached
Listing Status Sold
Purchase Type For Sale
Square Footage 3,415 sqft
Price per Sqft $184
Subdivision West End Park
MLS Listing ID 1005467455
Sold Date 04/01/18
Style Raised Ranch/Rambler
Bedrooms 5
Full Baths 3
HOA Y/N N
Abv Grd Liv Area 2,015
Originating Board MRIS
Year Built 1964
Annual Tax Amount $6,901
Tax Year 2017
Lot Size 8,231 Sqft
Acres 0.19
Property Description
COMPLETLY RENOVATED 2 ADDITONS 3400+Sq FT EXPANSIVE 4BR ON ONE LEVEL, MASTER BR SUITE W/ CALIFORNIA CLOSET& LUXURIOUS UPGRADED BATH W/ SOAKING TUB 5th BR W/ SITTING ROOM AND OFFICE..ZONED HEAT & AC BEAUTIFUL SECOND FAMILY ROOM UP W/ DRAMATIC WINDOW & VAULTED CEILING GAS COOKING, GRANITE W/ ISLAND, PELLA WALK OUT DOOR TO CUSTOM DECK FENCED REAR YARD Mins to Rock Town Ctr, Metro, 270/200/ 355
Location
State MD
County Montgomery
Zoning R60
Rooms
Other Rooms Dining Room, Primary Bedroom, Sitting Room, Bedroom 2, Bedroom 3, Bedroom 4, Bedroom 5, Kitchen, Game Room, Family Room, Bedroom 1, Study, Exercise Room, In-Law/auPair/Suite, Laundry, Maid/Guest Quarters, Bedroom 6
Main Level Bedrooms 1
Interior
Interior Features Kitchen - Island, Combination Dining/Living, Primary Bath(s), Entry Level Bedroom, Upgraded Countertops, Crown Moldings, Window Treatments, Wood Floors, Recessed Lighting, Floor Plan - Open
Hot Water Electric
Heating Central, Energy Star Heating System, Forced Air, Heat Pump(s)
Cooling Ceiling Fan(s), Central A/C, Energy Star Cooling System, Heat Pump(s), Zoned
Fireplaces Number 1
Fireplaces Type Fireplace - Glass Doors, Mantel(s)
Equipment Washer/Dryer Hookups Only
Fireplace Y
Window Features Double Pane,Screens
Appliance Washer/Dryer Hookups Only
Heat Source Natural Gas, Electric
Exterior
Exterior Feature Deck(s)
Fence Chain Link, Other
Water Access N
Roof Type Shingle
Accessibility Other
Porch Deck(s)
Garage N
Private Pool N
Building
Lot Description Landscaping, Premium, Partly Wooded
Story 2
Sewer Public Sewer
Water Public
Architectural Style Raised Ranch/Rambler
Level or Stories 2
Additional Building Above Grade, Below Grade
New Construction N
Schools
School District Montgomery County Public Schools
Others
Senior Community No
Tax ID 160400228921
Ownership Fee Simple
Special Listing Condition Standard
Read Less
Want to know what your home might be worth? Contact us for a FREE valuation!

Our team is ready to help you sell your home for the highest possible price ASAP

Bought with Molly F Carter • Long & Foster Real Estate, Inc.

GET MORE INFORMATION





