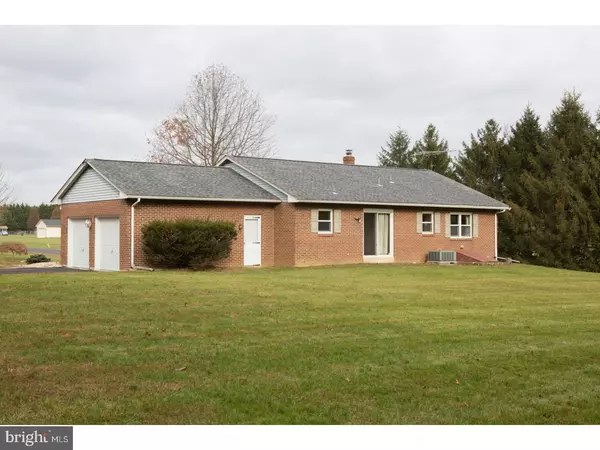$260,000
$260,000
For more information regarding the value of a property, please contact us for a free consultation.
167 NETHERLANDS DR Middletown, DE 19709
3 Beds
2 Baths
1,400 SqFt
Key Details
Sold Price $260,000
Property Type Single Family Home
Sub Type Detached
Listing Status Sold
Purchase Type For Sale
Square Footage 1,400 sqft
Price per Sqft $185
Subdivision Dutch Neck Farms
MLS Listing ID 1004277743
Sold Date 03/23/18
Style Ranch/Rambler,Raised Ranch/Rambler
Bedrooms 3
Full Baths 2
HOA Y/N N
Abv Grd Liv Area 1,400
Originating Board TREND
Year Built 1984
Annual Tax Amount $2,321
Tax Year 2017
Lot Size 1.000 Acres
Acres 1.0
Lot Dimensions 43560
Property Description
Great deal on a fabulous home located in Dutch Neck Farms in a well established development. This home would be a great starter home for someone looking to buy there first home. This wonderful home was build in 1984. Sturdy 3 bedroom, 2 bath brick ranch home with an unfinished basement, 2 car garage and this home sits on a one acre lot. WOW! Original hardwood floors are under the carpet, 2 new toilets installed in 2017, new roof installed in 2013, septic tank pumped out in 2017. Carpets were just freshly cleaned along with the windows that were just washed inside and outside along with all new paint. There is an unfinished basement ready to be convicted into a great man cave or game room. This home needs a little TLC but is move in ready now, all it needs is some updates to be a great home. This home is very convenient to Rt. 1 and US 13.
Location
State DE
County New Castle
Area South Of The Canal (30907)
Zoning S
Rooms
Other Rooms Living Room, Dining Room, Primary Bedroom, Bedroom 2, Kitchen, Family Room, Bedroom 1, Other
Basement Full, Unfinished
Interior
Interior Features Primary Bath(s), Ceiling Fan(s)
Hot Water Electric
Heating Oil, Forced Air
Cooling Central A/C
Flooring Fully Carpeted
Equipment Cooktop, Dishwasher, Built-In Microwave
Fireplace N
Appliance Cooktop, Dishwasher, Built-In Microwave
Heat Source Oil
Laundry Basement
Exterior
Parking Features Garage Door Opener
Garage Spaces 2.0
Utilities Available Cable TV
Water Access N
Roof Type Pitched
Accessibility None
Total Parking Spaces 2
Garage N
Building
Lot Description Irregular, Sloping, Trees/Wooded, Front Yard, Rear Yard, SideYard(s)
Sewer On Site Septic
Water Well
Architectural Style Ranch/Rambler, Raised Ranch/Rambler
Additional Building Above Grade, Shed
New Construction N
Schools
Elementary Schools Southern
Middle Schools Gunning Bedford
High Schools William Penn
School District Colonial
Others
Pets Allowed Y
Senior Community No
Tax ID 13-009.00-141
Ownership Fee Simple
Pets Allowed Case by Case Basis
Read Less
Want to know what your home might be worth? Contact us for a FREE valuation!

Our team is ready to help you sell your home for the highest possible price ASAP

Bought with Anthony Sianni • BHHS Fox & Roach-Newark

GET MORE INFORMATION





