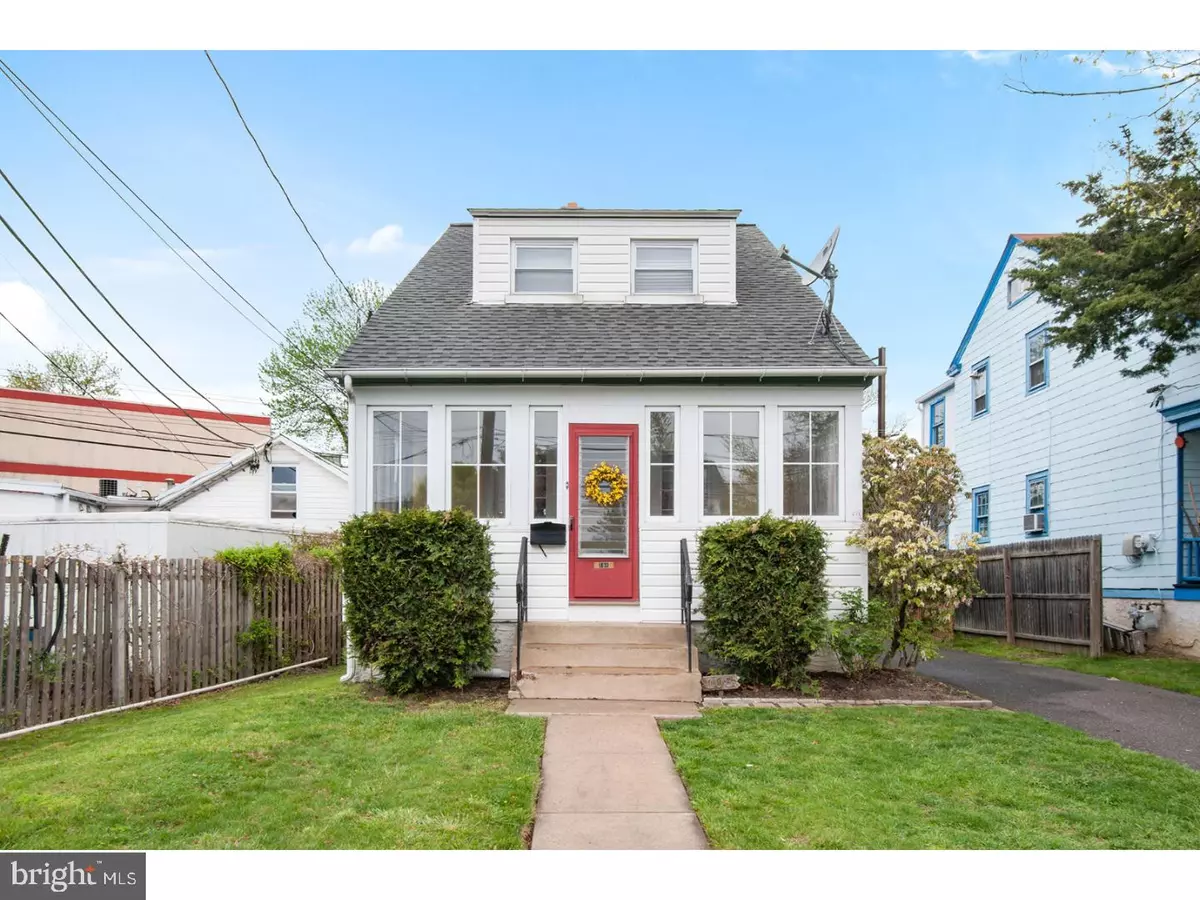$212,500
$210,000
1.2%For more information regarding the value of a property, please contact us for a free consultation.
108 N TYSON AVE Glenside, PA 19038
2 Beds
1 Bath
864 SqFt
Key Details
Sold Price $212,500
Property Type Single Family Home
Sub Type Detached
Listing Status Sold
Purchase Type For Sale
Square Footage 864 sqft
Price per Sqft $245
Subdivision Glenside
MLS Listing ID 1003162831
Sold Date 08/04/17
Style Colonial
Bedrooms 2
Full Baths 1
HOA Y/N N
Abv Grd Liv Area 864
Originating Board TREND
Year Built 1926
Annual Tax Amount $3,403
Tax Year 2017
Lot Size 3,920 Sqft
Acres 0.09
Lot Dimensions 36
Property Description
This lovely porch-front Glenside home is the definition of move-in ready! This wonderful property combines a unique mix of old-world charm with modern and contemporary improvements, such as custom built-ins, hardwood floors & an updated kitchen. Enter the home through the light-filled front porch into the foyer, where you'll be greeted by gorgeous hardwood floors and a spacious living room with classic crown molding. The dining room is adjacent to the living room, accessible through a gorgeous archway. The kitchen is newer and very well designed, with updated appliances, oak cabinets and plenty of counter space. The living spaces get great natural light due to large, newer windows throughout. Head upstairs to the second floor, which features 2 full sized bedrooms, an updated bathroom and hardwood floors throughout. Downstairs you will find an unfinished basement with full size washer/dryer and plenty of storage space. This home features private off street parking and a large detached garage, giving this home 3 car parking! Entertaining is a dream here, featuring an amazing 2-tiered deck and fenced in back yard. This home combines a unique mix of location, parking and outdoor space, making it the perfect place to call home. This property won't last long -- schedule your showing today!
Location
State PA
County Montgomery
Area Abington Twp (10630)
Zoning H
Rooms
Other Rooms Living Room, Dining Room, Primary Bedroom, Kitchen, Family Room, Bedroom 1
Basement Full, Unfinished
Interior
Interior Features Kitchen - Eat-In
Hot Water Natural Gas
Heating Oil
Cooling Wall Unit
Flooring Wood
Equipment Built-In Range, Refrigerator
Fireplace N
Appliance Built-In Range, Refrigerator
Heat Source Oil
Laundry Basement
Exterior
Exterior Feature Deck(s), Porch(es)
Garage Spaces 4.0
Fence Other
Water Access N
Accessibility None
Porch Deck(s), Porch(es)
Total Parking Spaces 4
Garage N
Building
Lot Description Rear Yard
Story 2
Sewer Public Sewer
Water Public
Architectural Style Colonial
Level or Stories 2
Additional Building Above Grade
New Construction N
Schools
Elementary Schools Copper Beech
Middle Schools Abington Junior
High Schools Abington Senior
School District Abington
Others
Senior Community No
Tax ID 300068880003
Ownership Fee Simple
Read Less
Want to know what your home might be worth? Contact us for a FREE valuation!

Our team is ready to help you sell your home for the highest possible price ASAP

Bought with Brandon J Byrne • Homestarr Realty

GET MORE INFORMATION





